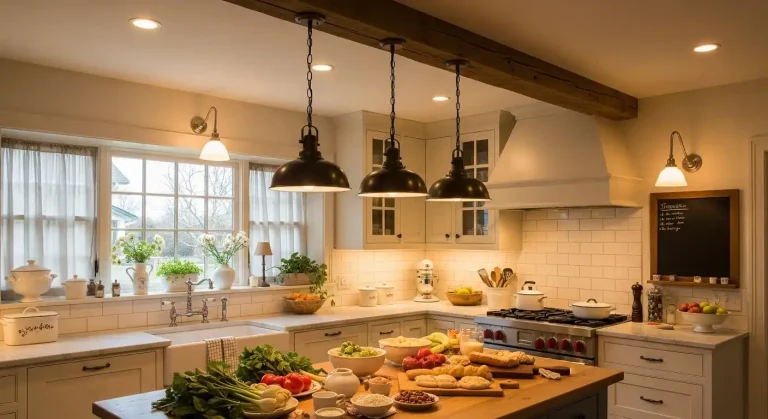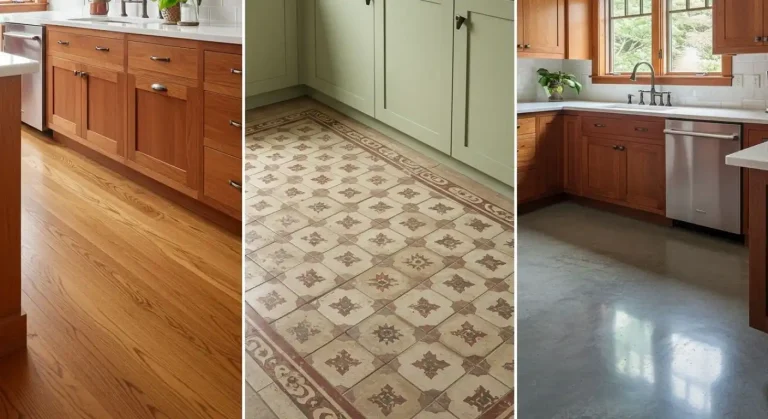15 U-Shaped Kitchen Ideas for Maximum Counter Space
Want a kitchen that’s stylish and super practical? These U-shaped kitchen ideas for maximum counter space will help you cook, prep, and organize with ease.
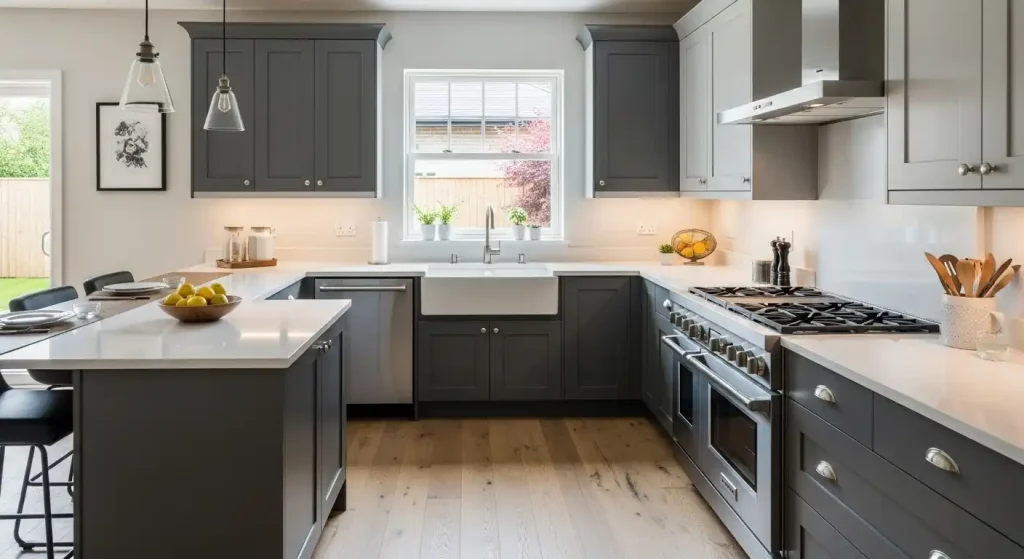
The U-shaped kitchen is making a strong comeback — and it’s easy to see why.
This efficient layout offers maximum counter space, tons of storage, and a natural workflow that makes cooking and entertaining effortless.
With cabinetry and surfaces that wrap around three sides, it creates a cozy yet functional space that feels both grounded and inviting.
From sleek contemporary designs to warm, farmhouse-inspired looks, there’s a U-shaped kitchen style for every home.
Here are 15 inspiring U-shaped kitchen ideas that show how you can turn your cooking space into a true centerpiece of the home.
Before You Begin: Understand Your Space
Every U-shaped kitchen tells a different story. The layout works best when you tailor it to your room size, traffic flow, and storage habits.
Ask yourself: Do you need more prep zones or more open space for movement?
If your kitchen is small, consider open shelving or a peninsula instead of closed corners.
For larger rooms, balance the layout with a center island or accent lighting to avoid a “boxed-in” feel.
The goal isn’t just symmetry — it’s flow and comfort.
How to Maximize Every Inch of Counter Space
Use corners wisely with rotating carousels or pull-out drawers. Keep the countertop clutter-free by using vertical organizers.
Install deep drawers under counters to store pots and pans within arm’s reach. Choose lighter cabinet colors — they reflect light and make the kitchen feel larger.
A floating shelf or hanging rack above the counter adds both storage and charm.
Smart design is less about adding and more about editing.
Design Dynamics: Balancing Function and Style
The U-shape layout naturally zones your kitchen — cooking, prepping, and cleaning. Define each side with materials that complement each other but don’t compete.
For example, pair marble counters with matte cabinetry for a grounded, modern feel. Add a pop of personality with statement hardware or backsplash tiles.
Lighting matters more than you think — under-cabinet LEDs can instantly modernize the space.
Form follows function, but a little flair never hurts.
15 U-Shaped Kitchen Ideas
1) Install a continuous quartz countertop for a seamless, durable workspace
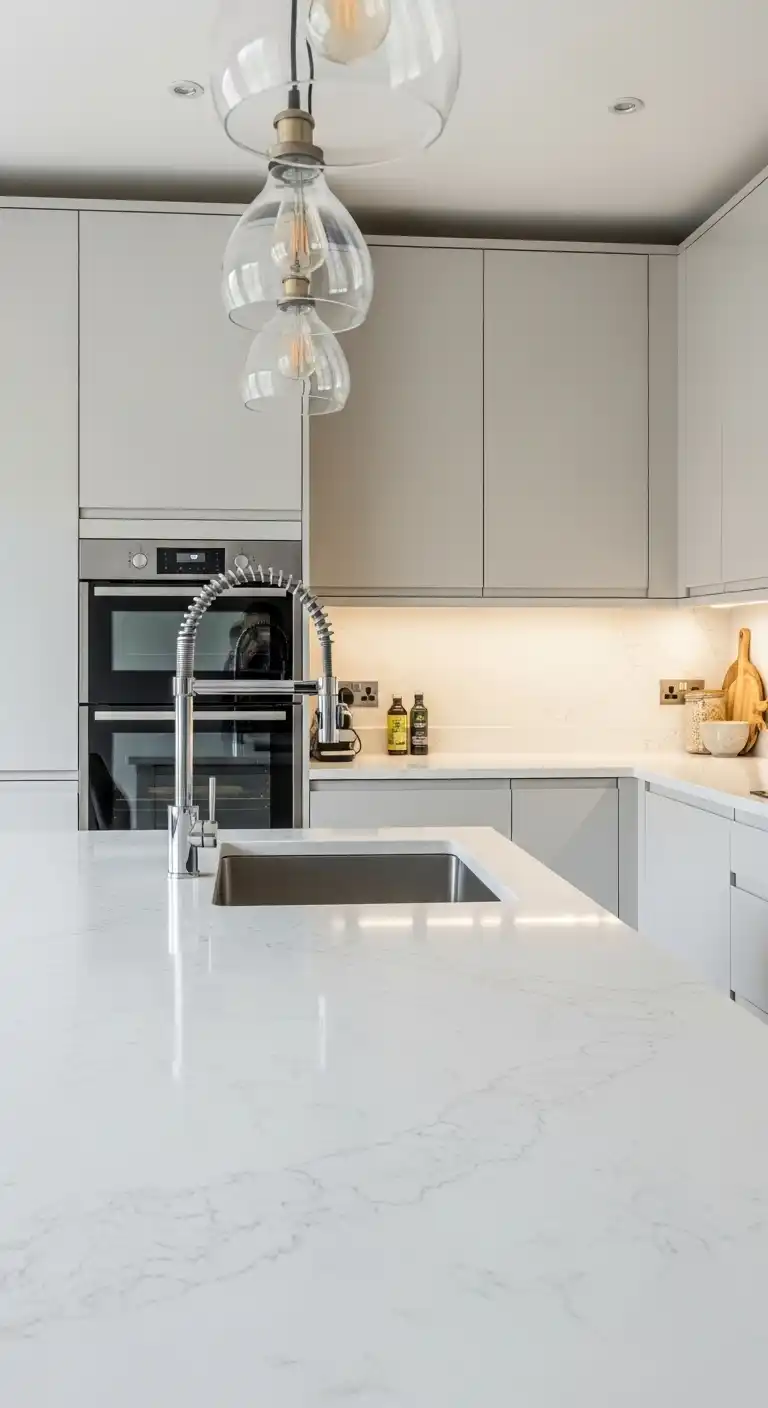
If you want a kitchen that’s both sleek and tough, I’d go with a continuous quartz countertop. Quartz holds up against stains and scratches, so you don’t have to baby it.
A seamless quartz surface means fewer joints and makes cleaning way easier. It gives the kitchen a smooth, almost unbroken look.
The combo of durability and clean design helps keep things efficient. Quartz just seems to fit the busy flow of a U-shaped kitchen.
2) Incorporate a breakfast bar extension on one arm of the U for added dining space
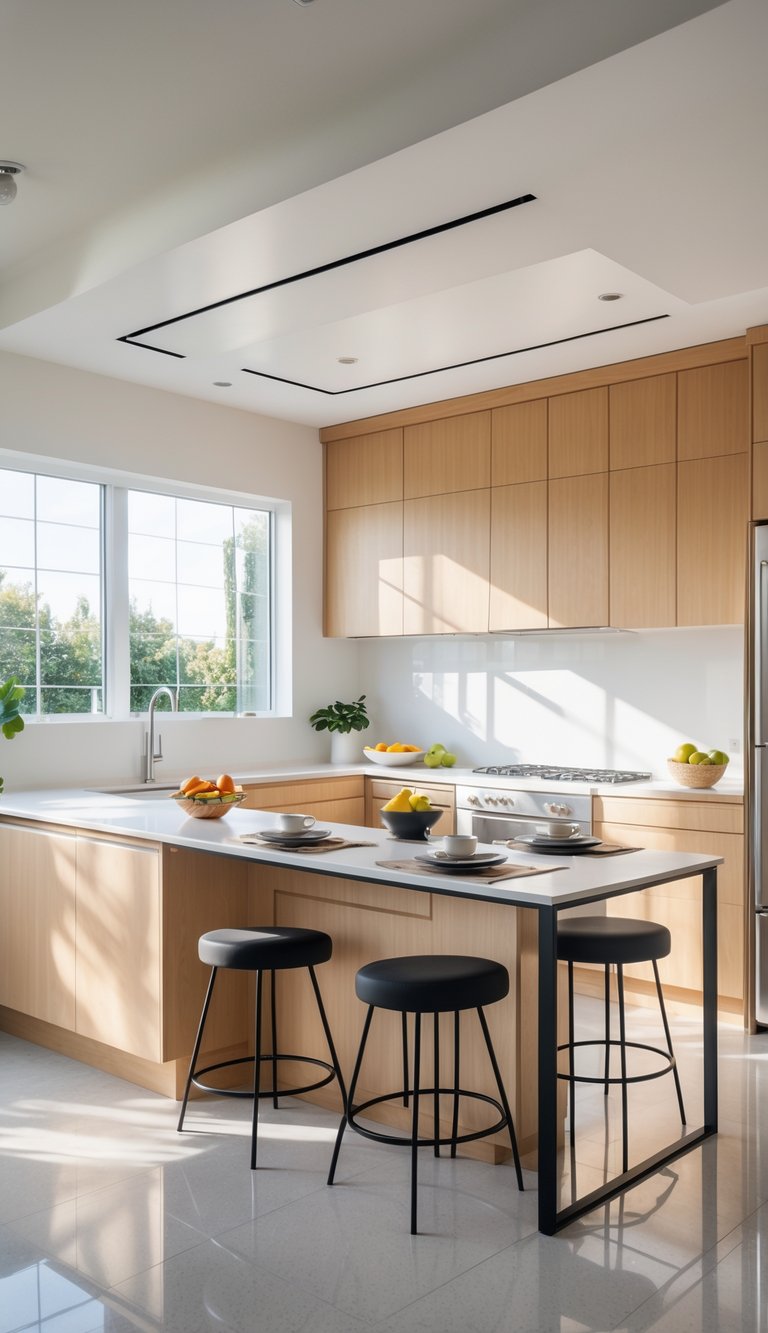
Adding a breakfast bar on one side of your U-shaped kitchen is a smart move. It gives you extra space for dining without crowding the room.
The bar turns into a casual spot for coffee, snacks, or just keeping someone company while you cook. Toss a couple of bar stools under a simple overhang and you’re set.
It makes the kitchen feel more social and a bit more fun, honestly.
3) Use deep drawers beneath counters for efficient storage without sacrificing surface area
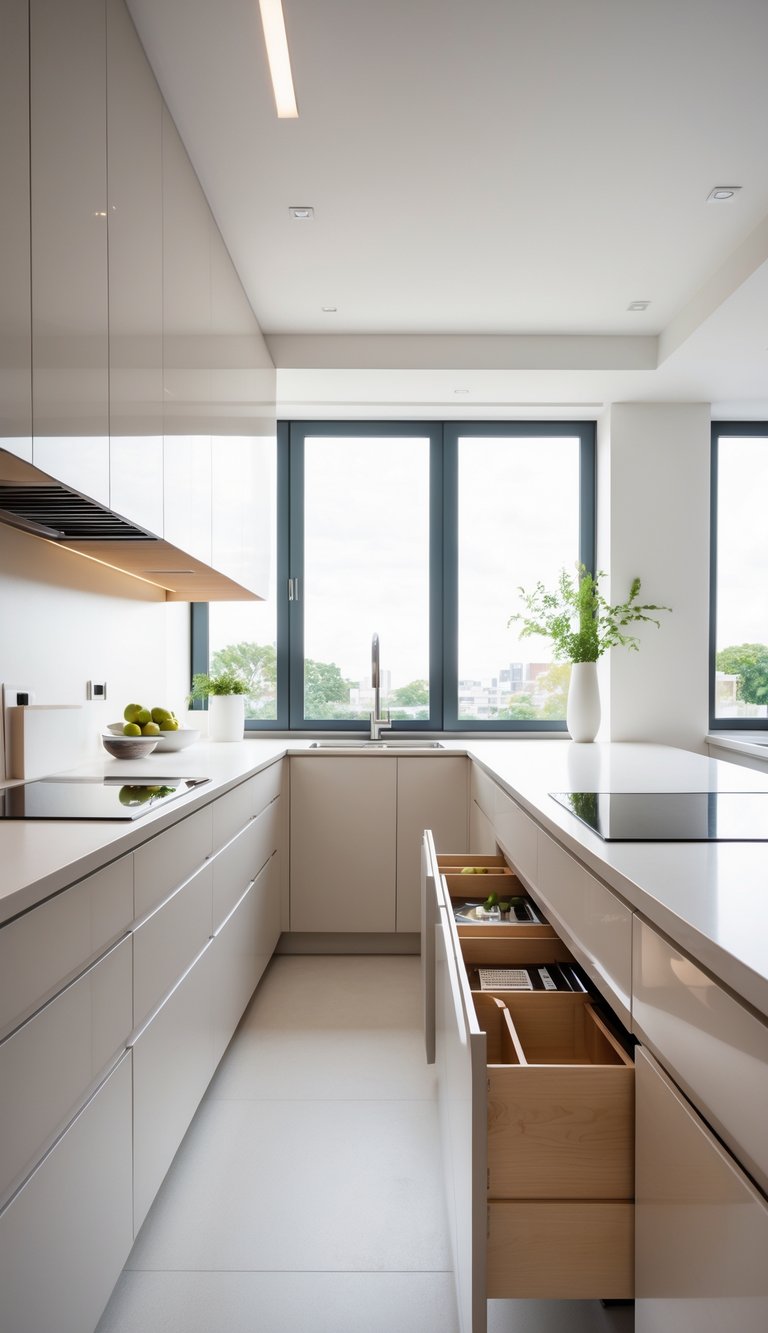
Deep drawers under the counters are lifesavers. I stash pots, pans, and all those awkward utensils down there, so nothing clutters the counter.
With the right dividers, everything actually stays where it belongs. My counters stay clear for cooking, and I can grab what I need without digging.
Deep drawers make every inch of kitchen space count.
4) Add under-cabinet LED lighting to enhance visibility on countertops
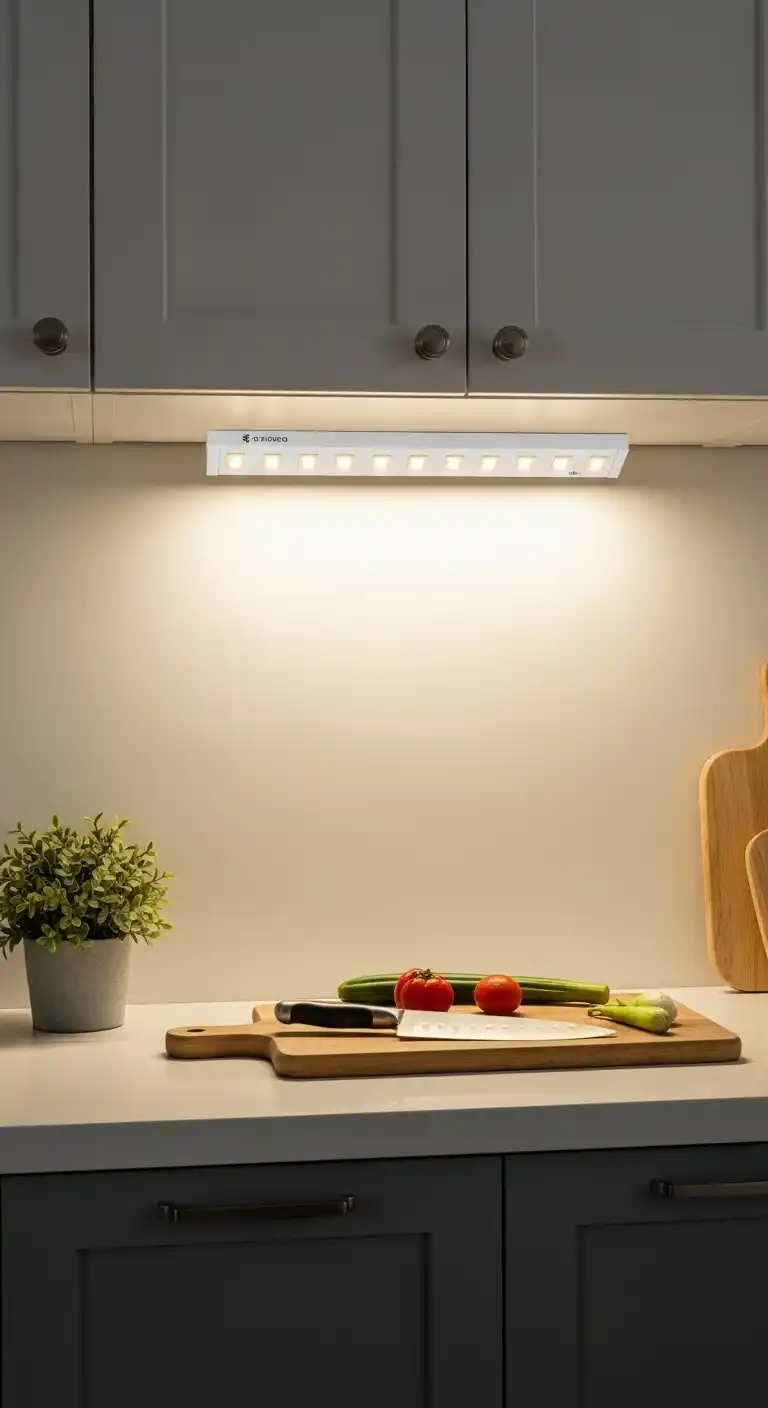
Under-cabinet LED lighting? I’m a fan. It brightens up your countertops so you’re not squinting while chopping veggies.
LEDs are energy-efficient and don’t take much effort to install. They throw light exactly where you need it, not all over the place.
Besides being practical, under-cabinet lighting gives everything a sleeker, modern vibe. It’s a small change that makes a big difference.
5) Integrate a built-in cutting board within the countertop for functional prep space
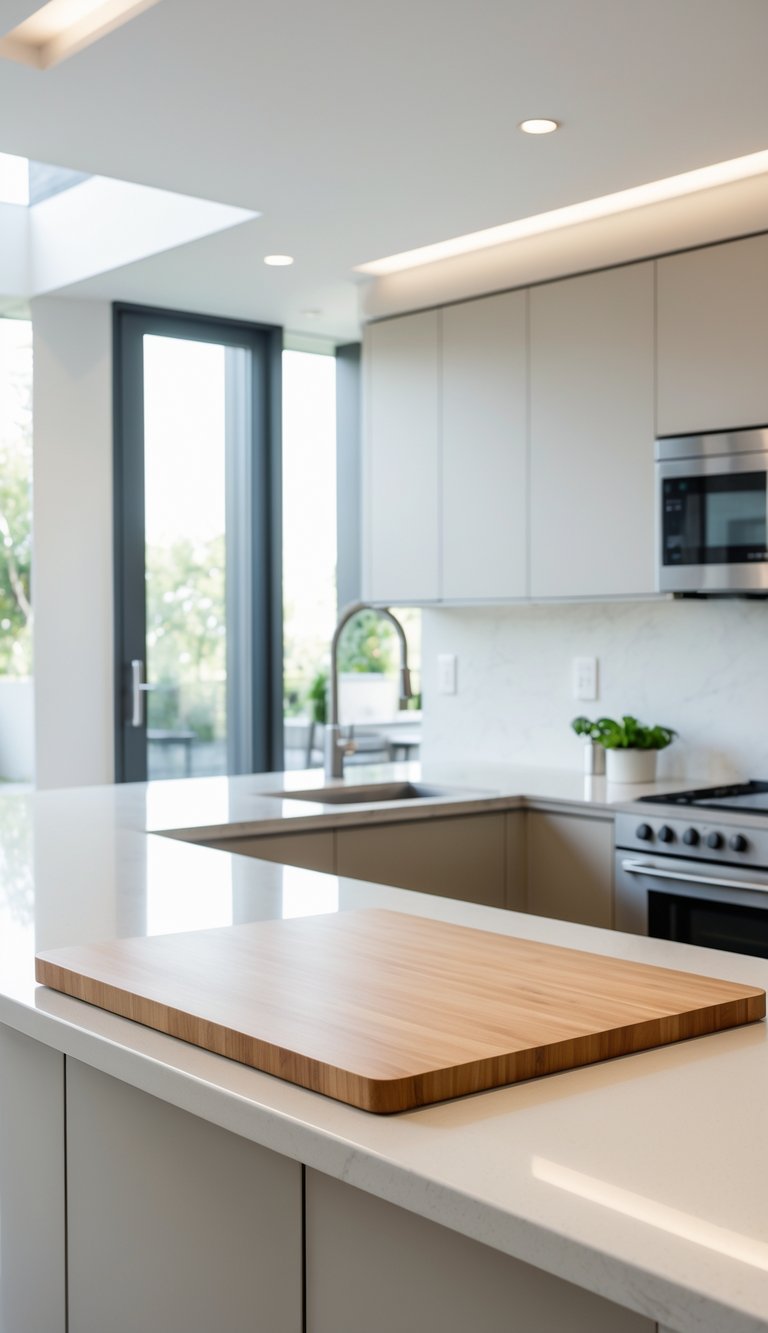
I love having a built-in cutting board in the counter. It gives me a dedicated prep spot without gobbling up space.
No more loose boards sliding around or taking up precious counter real estate. A built-in board feels stable, and if you pick the right material, cleaning is a breeze.
It just makes sense in a U-shaped kitchen where every inch matters.
6) Place the sink in the middle section to maximize countertop areas on both sides
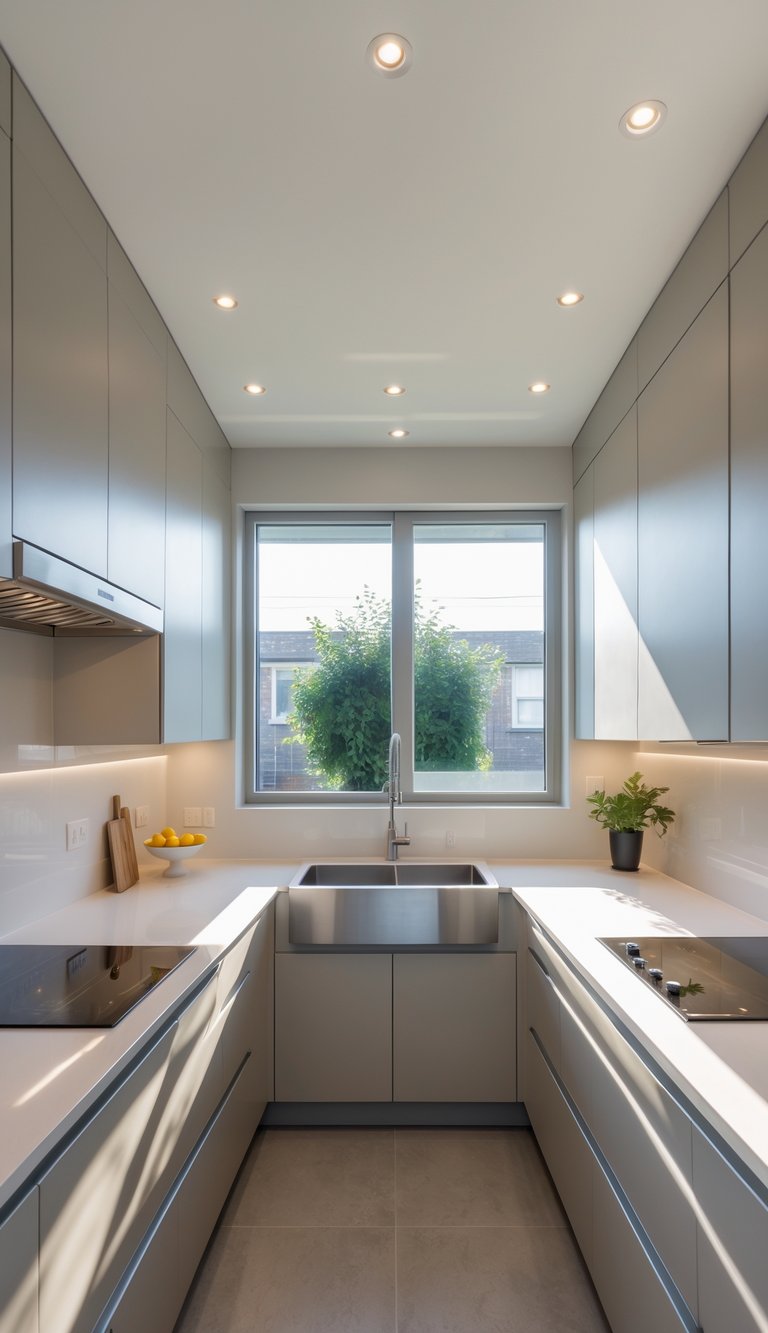
Placing the sink in the middle of the U just works. You get counter space on both sides for prep and cleanup.
It keeps the work triangle tight, so moving between the sink, stove, and fridge is a breeze. More room for washing and chopping, less bumping into stuff.
Honestly, it makes the whole kitchen flow better.
7) Use corner carousel cabinets to utilize every inch of corner space effectively
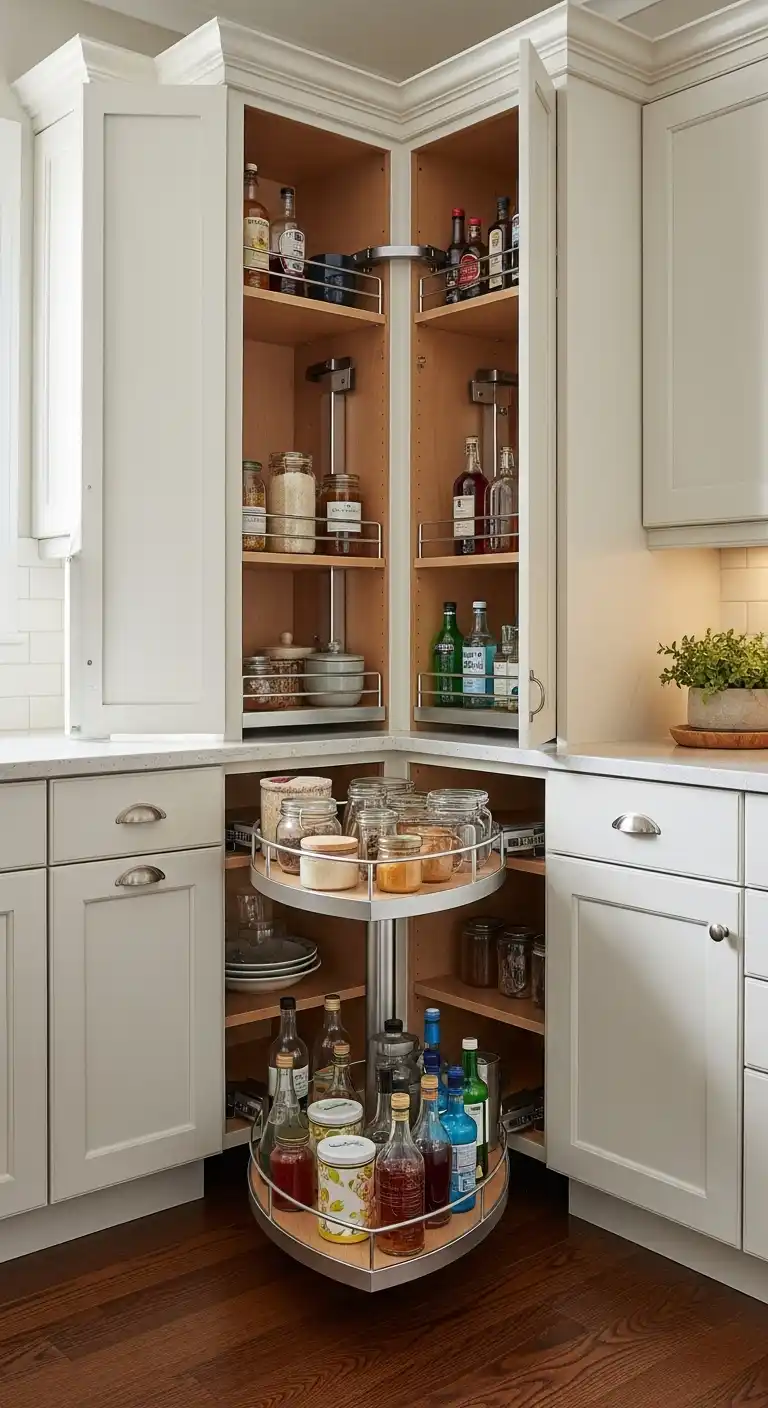
Corner carousel cabinets are a game changer. They spin around, so you can actually reach what’s in the back without a wrestling match.
These carousels make use of those weird, hard-to-reach corners. My kitchen feels more organized, and I’m not losing stuff in the abyss anymore.
It’s such a simple fix for otherwise wasted space.
8) Select slim, tall cabinetry to free up counter space by moving storage upward
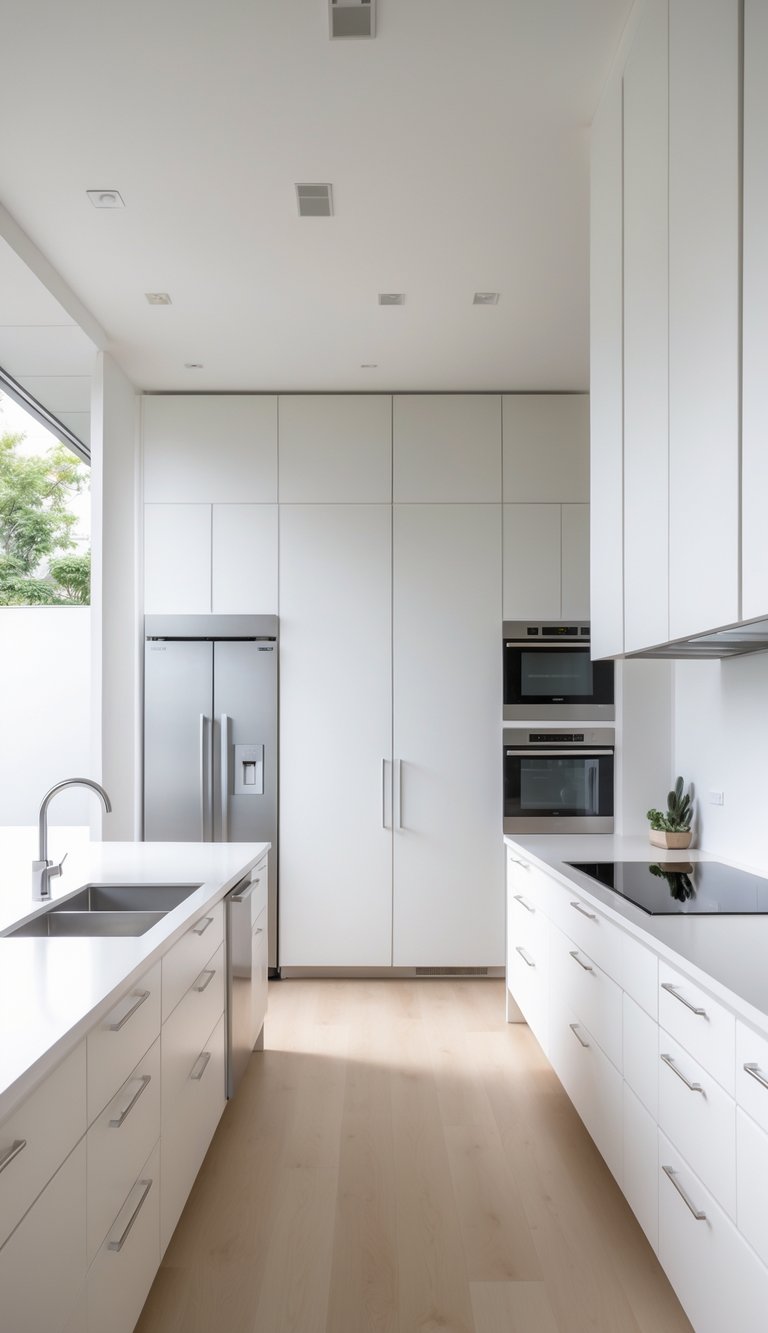
Slim, tall cabinets are my go-to for U-shaped kitchens. They hold a ton without eating up counter space.
By stacking storage upward, I keep the counters open for cooking. These cabinets fit into narrow spots or between appliances—super handy.
Tall cabinets with adjustable shelves help me organize everything from big mixers to tiny spice jars.
9) Include pull-out spice racks integrated into side panels for easy access without cluttering counters
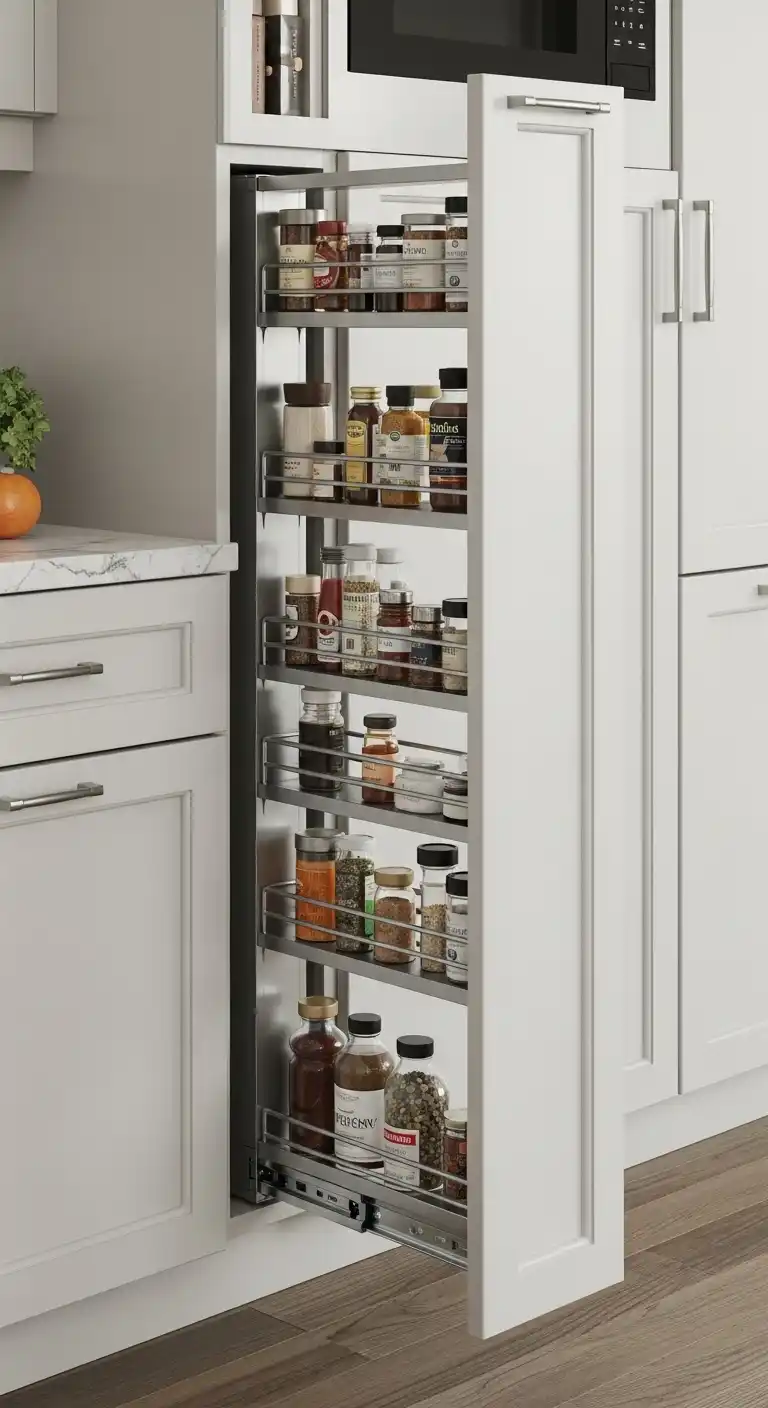
Pull-out spice racks are a little luxury I didn’t know I needed. They slide into side panels or tight cabinet spaces, so my counters stay clear.
Easy to grab, easy to see—no more digging through crowded shelves. Using vertical space with pull-out racks just makes the kitchen feel tidier.
It’s a small detail, but I notice the difference every time I cook.
10) Install a flush-mounted cooktop to offer more continuous counter space
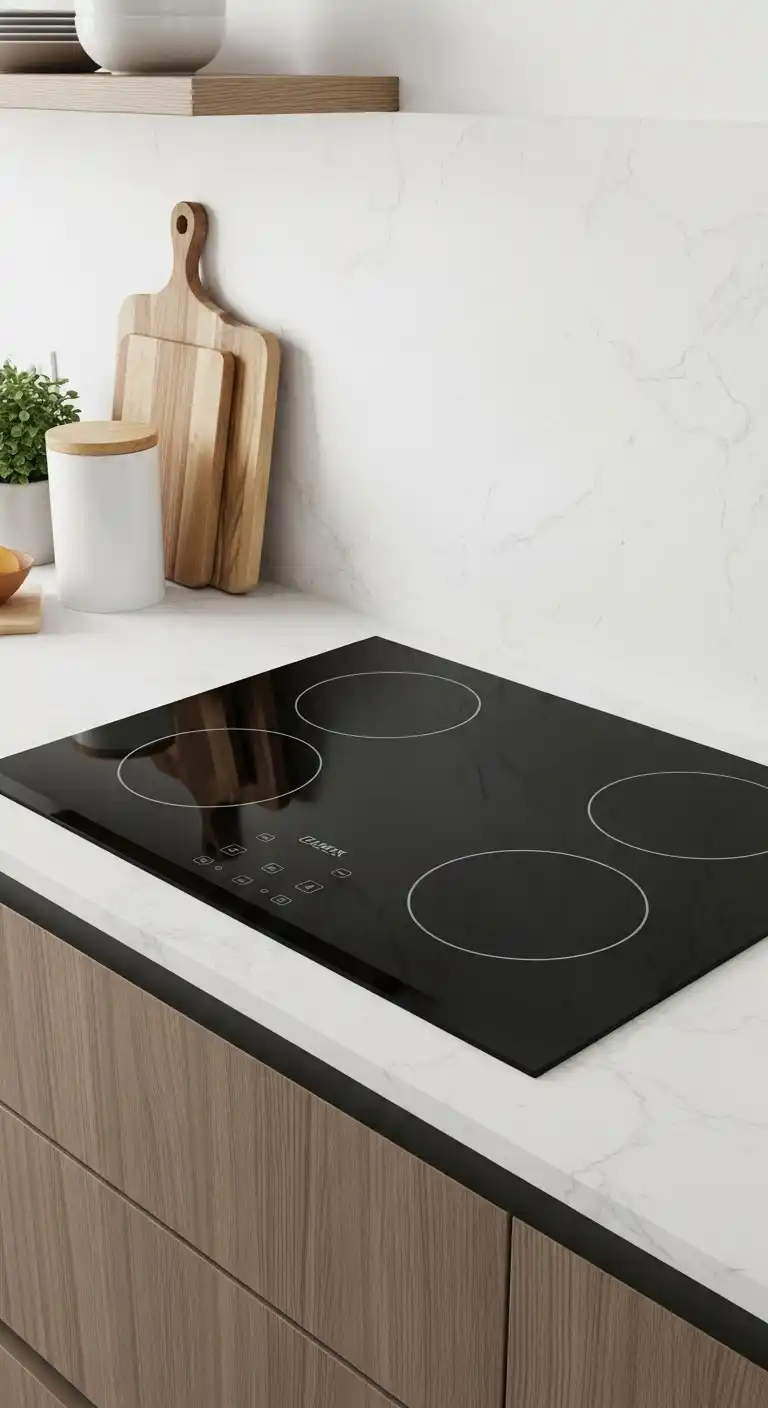
I picked a flush-mounted cooktop for that seamless counter look. No more crumbs getting stuck in weird gaps—it just wipes clean.
The cooktop blends right in, so the workspace feels bigger. Plus, it adds a modern touch that I really like.
It took some careful measuring and a steady hand to install, but the end result is worth it.
11) Add a pop-up electrical outlet to maintain a clean surface when not in use
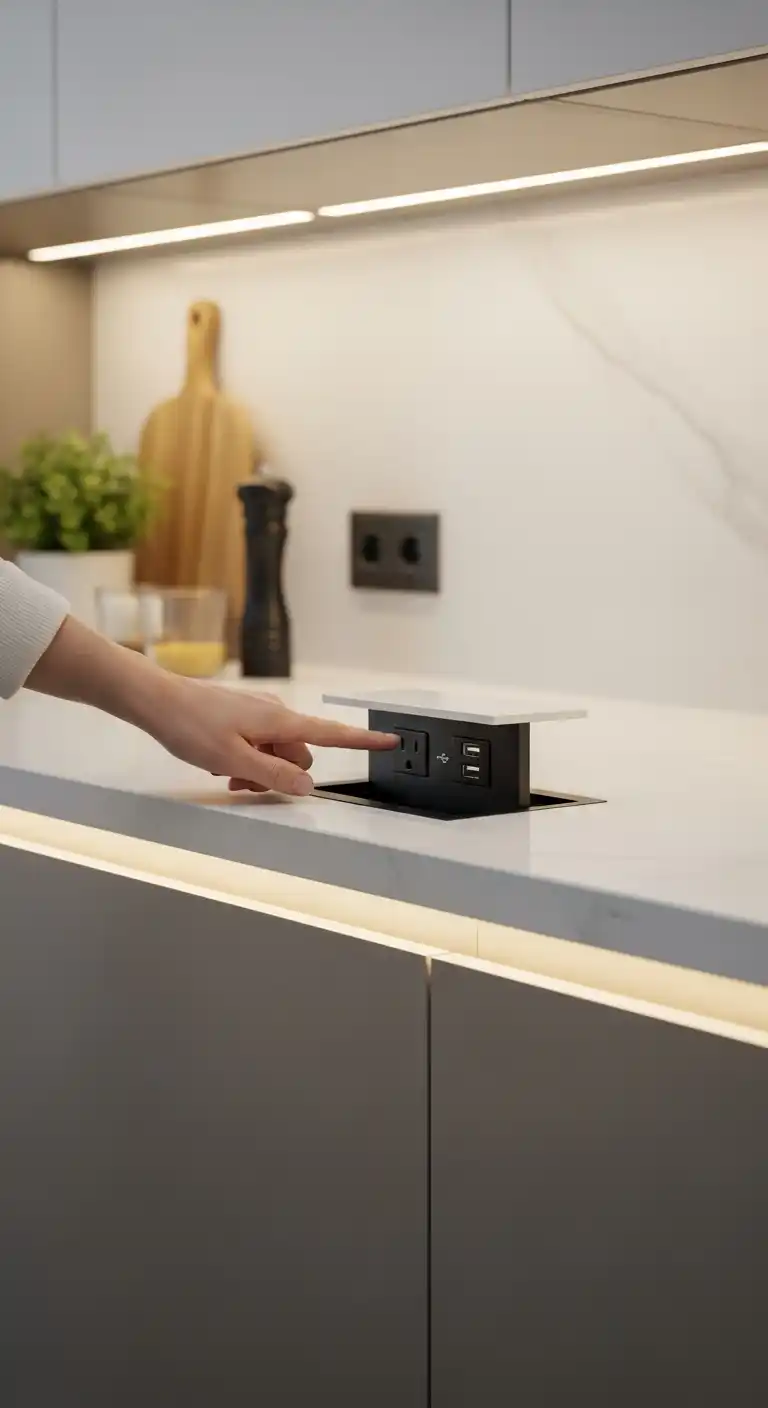
Pop-up electrical outlets are just clever. When I’m not using them, they disappear, so the counter stays clean and open.
Need to plug something in? Just press and they pop up with regular and USB ports. I don’t have cords draping everywhere anymore.
I usually get a pro to install them, just to make sure everything’s safe and fits right.
12) Choose a reflective backsplash to visually expand the space around the countertops
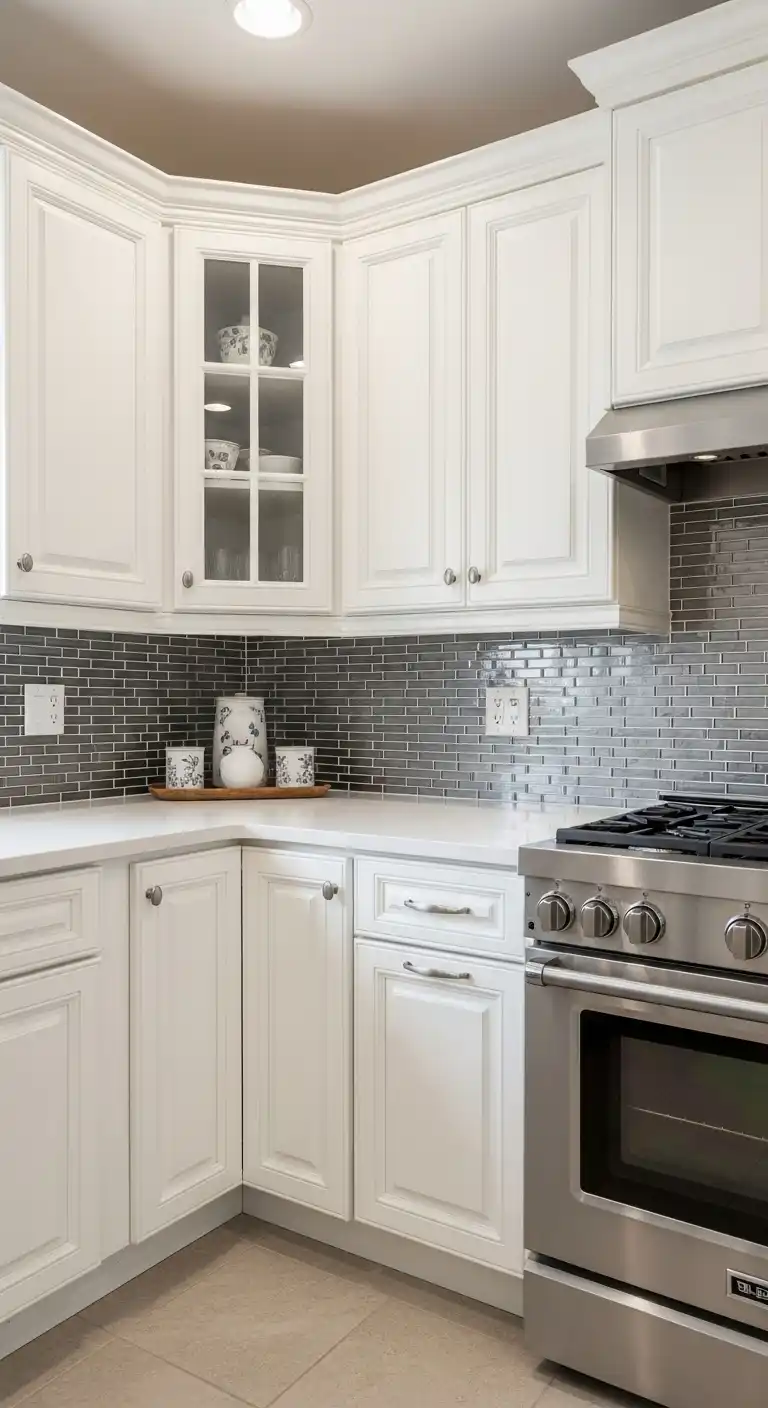
A reflective backsplash makes a kitchen feel bigger, especially if you’re short on natural light. Glass or mirror tiles bounce light around and make the area near the counters look brighter.
This trick doesn’t take up any extra space, either. It’s an easy way to open up a U-shaped kitchen and keep it from feeling boxed in.
13) Use light-colored countertops to create the perception of more workspace
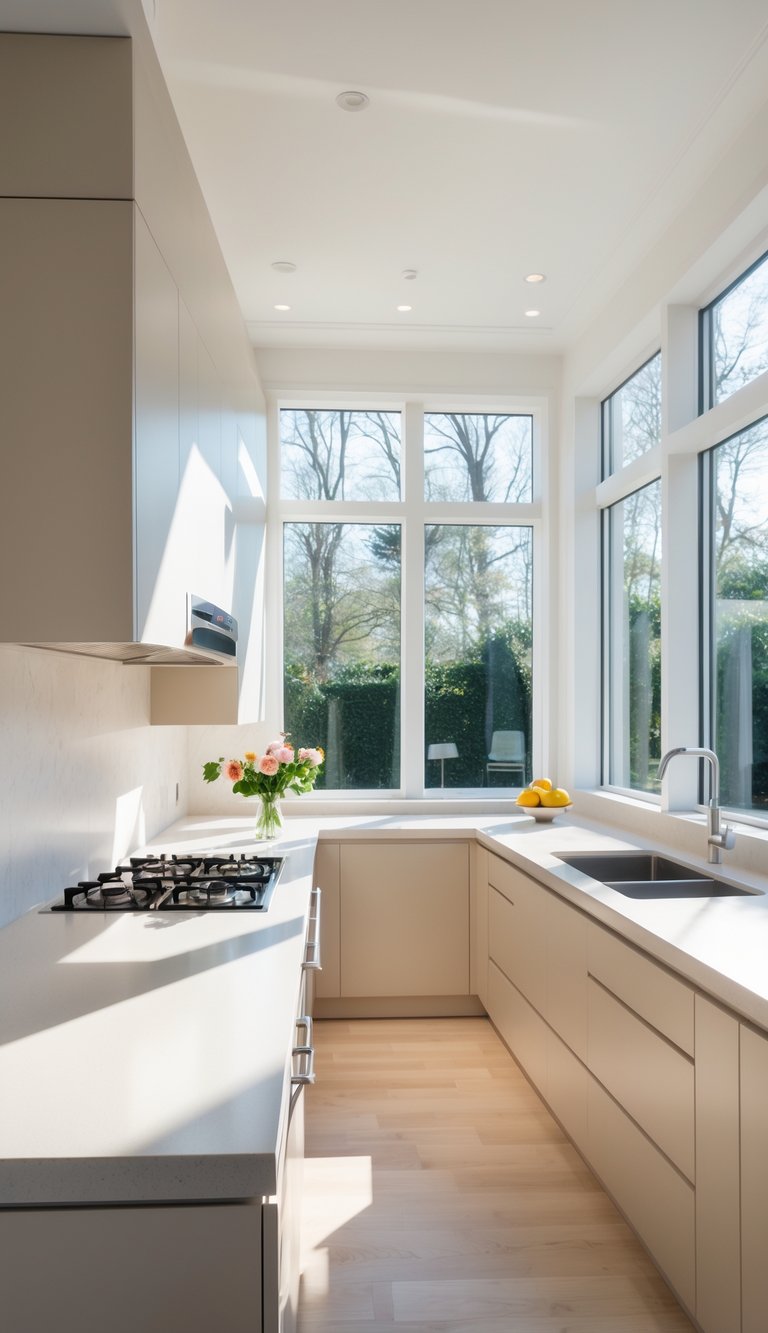
Light-colored countertops are a bit of a cheat code for making kitchens look bigger. They reflect more light and help the space feel open, not cramped.
In a U-shaped kitchen, lighter counters keep things looking clean and inviting. It’s a simple way to make your workspace seem larger than it is.
14) Include open shelving on one side to keep frequently used items accessible but off counters
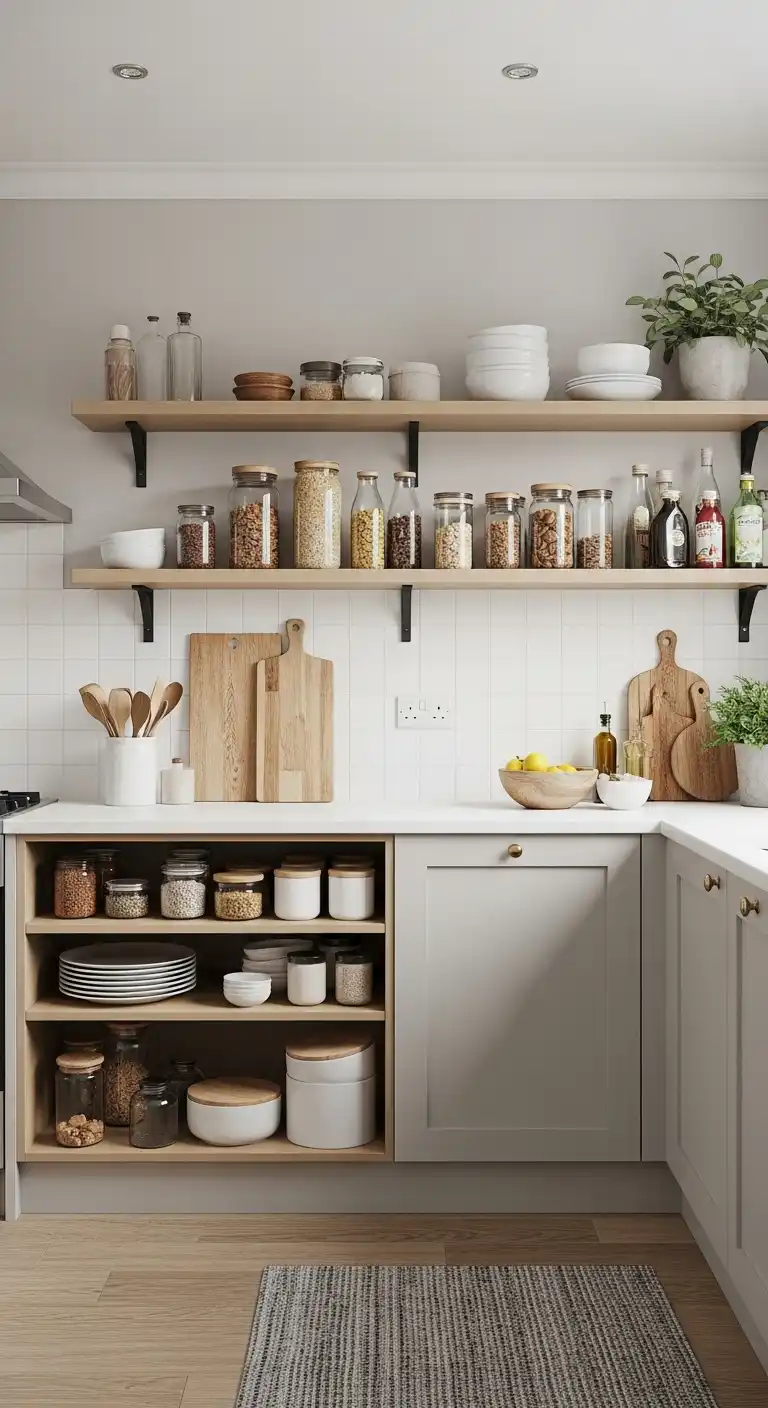
I’m a huge fan of open shelving on one wall. It keeps the stuff I use every day right where I can see it, but off the counters.
It’s way easier to spot what I need, and I don’t waste time digging through cabinets. Keeping shelves on just one side helps the kitchen feel balanced, not cluttered.
It adds storage without making things look messy—can’t argue with that.
15) Add a small prep sink in one corner for parallel workflow and more main counter space
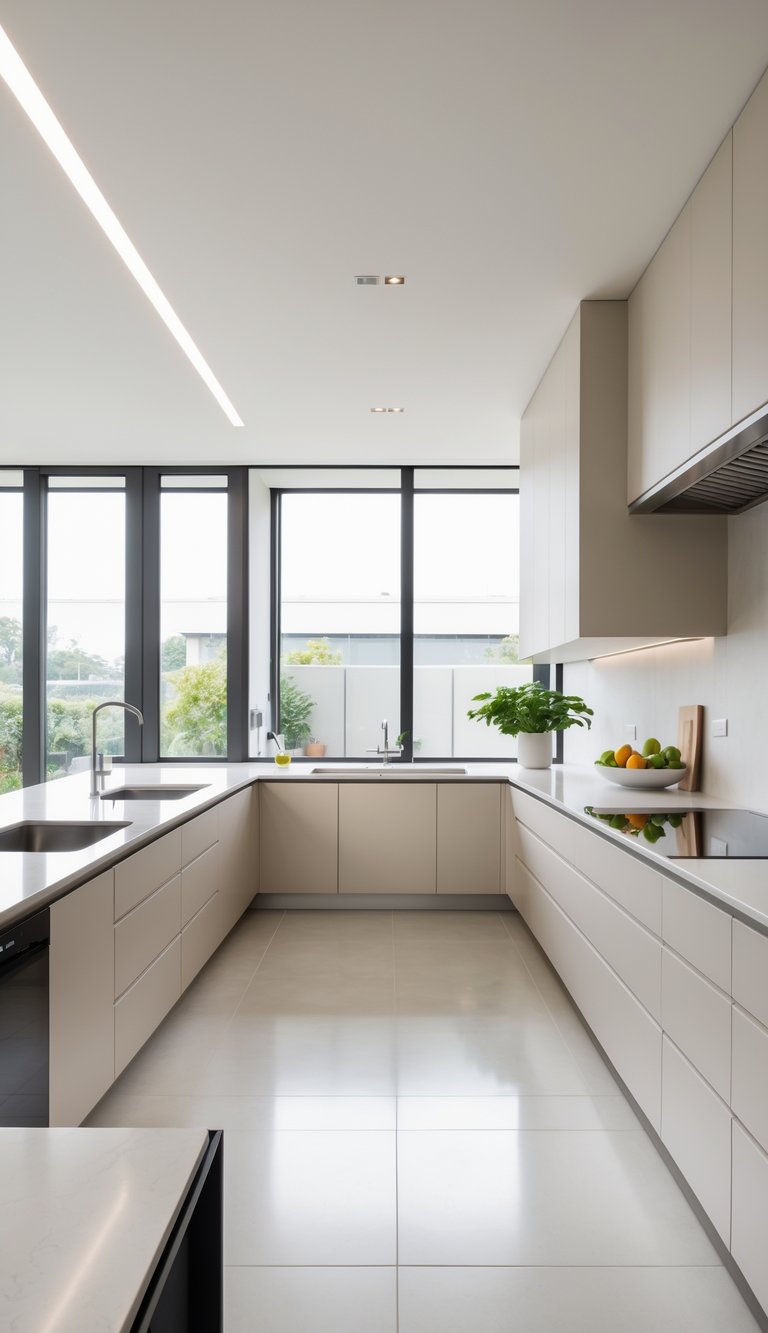
Honestly, I think adding a small prep sink in the corner of a U-shaped kitchen just makes sense. It lets me work in two spots at once, so I don’t have to crowd around the main sink.
This setup keeps the main counter open for chopping or mixing. Plus, I can keep prep tasks separate from cleaning, which feels less chaotic.
Sticking the prep sink in a corner uses space that usually sits empty. I’ve noticed it really boosts my kitchen’s overall efficiency.
Quick Tips from Designers Who Know the Struggle
Start with a clean base — the fewer visual breaks, the larger your kitchen appears.
- Opt for seamless countertops that stretch along all three sides.
- Use pull-out trash bins and hidden appliances to keep lines clean.
- Never block natural light — use reflective surfaces or glass doors to bounce brightness around.
If you have bar seating, make sure there’s enough legroom beneath the counter.
Every inch should earn its keep.
Maintenance & Flow: Keeping It Practical Long-Term
Even the best design loses its charm if it’s hard to maintain. Choose easy-to-clean surfaces like quartz or laminate.
Avoid grout-heavy tiles on the counter — they collect debris over time. Keep cleaning supplies organized in a pull-out drawer under the sink.
Regularly reassess what lives on your counter — clutter creeps in fast.
A well-maintained kitchen always feels brand new.
Final Thoughts: Making the U-Shape Work for You
Your U-shaped kitchen should feel intuitive, not restrictive. Use symmetry to create calm and smart storage to keep things functional.
Layer textures, lighting, and subtle contrasts for visual depth. The layout gives you the framework — your personal touch gives it life.
So design boldly, edit wisely, and let your kitchen wrap you in comfort.
FAQs
Q: Is a U-shaped kitchen good for small spaces?
Yes, but it needs thoughtful planning — open shelving and light tones help avoid feeling cramped.
Q: How wide should the walkway be?
Aim for at least 42 inches between counters for smooth movement.
Q: Can I add an island in a U-shaped layout?
Absolutely, if your space is at least 10×10 ft — otherwise, consider a movable cart.
Q: What colors work best in a U-shaped kitchen?
Soft neutrals, warm whites, or two-tone cabinets that visually expand the space.
Q: How do I make it more open?
Remove upper cabinets on one side or replace them with floating shelves or glass fronts.




