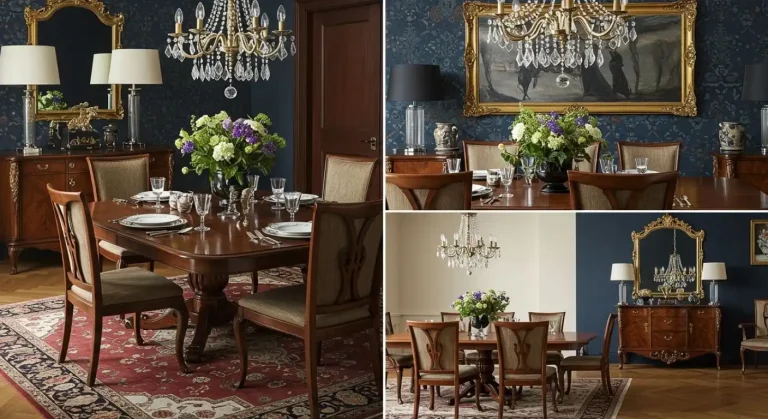How to Plan the Perfect Dining Room Layout for Any Space
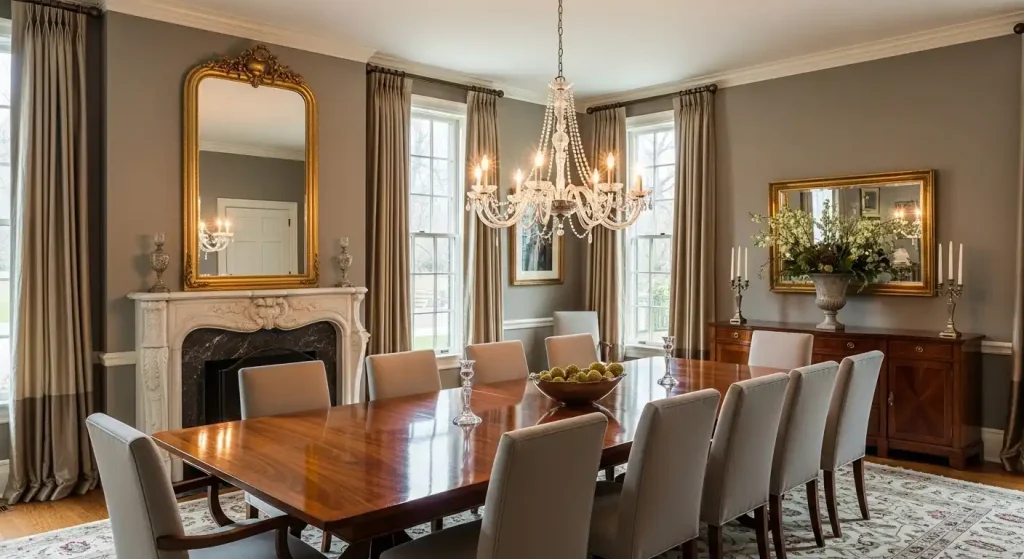
Have you ever dreamed of a dining room that is both beautiful and functional for all of your family gatherings?
Creating an inviting space to share meals and create memories is a top priority for so many homeowners.
Planning the perfect dining area design can seem like a daunting task, but it is certainly easier than you might think.
This comprehensive guide will help you navigate the complexities of furniture arrangement and provide fantastic dining room layout ideas for any space.
Christmas & Year-End Deals On Amazon !
Don’t miss out on the best discounts and top-rated products available right now!
*As an Amazon Associate, I earn from qualifying purchases.
We will give you the essential tips needed to create a beautiful dining space that works for you and your family.
Our goal is to help you with your dining room furniture arrangement to create a dining space you can truly love.
The First Step: Understanding the Rules of Space
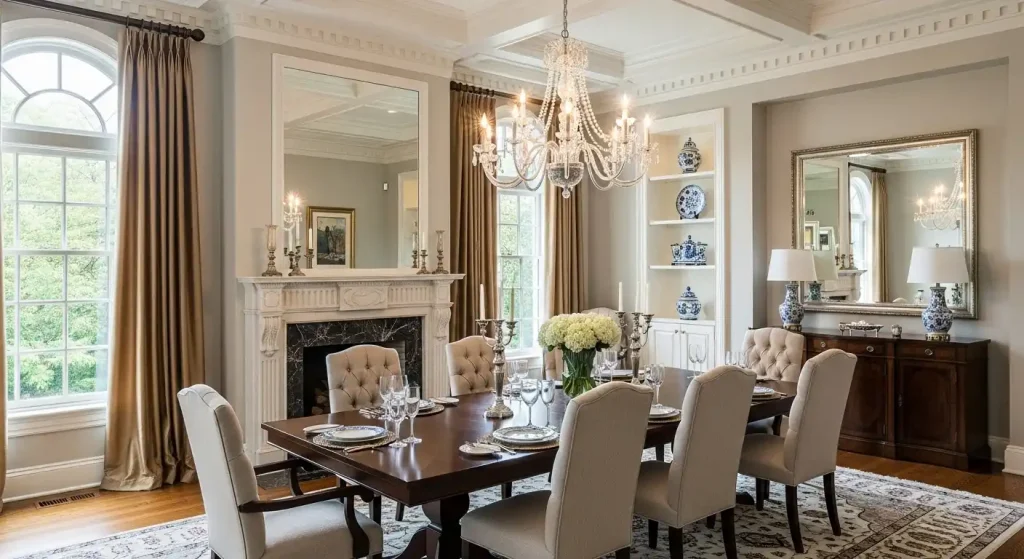
It is important to follow some basic principles of design before you begin placing any furniture in your dining room.
A crucial guideline to remember is the golden rule of space, which is incredibly useful for all floor plans.
You need a minimum of 36 inches of clear space between your dining table and any walls or other pieces of furniture.
This particular rule allows for easy movement and provides enough room to comfortably pull out a chair from the table.
You must take accurate measurements of your entire dining room before you purchase any new furniture.
These important guidelines are the foundation for creating a truly functional and visually balanced dining room design.
The Second Step: Analyzing Your Room’s Shape
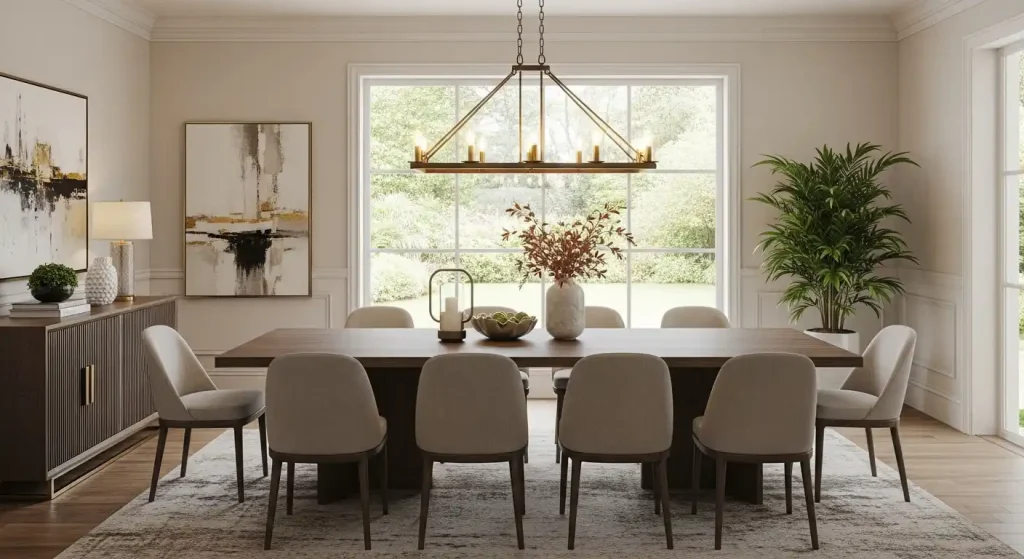
You must analyze your room’s specific shape before deciding on the very best furniture layout for your space.
A room’s shape will directly influence the type of table and furniture that will work best within the overall area.
You should consider whether your dining room is long and narrow, a perfect square, or an open-concept living area.
Choosing furniture that complements the room’s unique shape will help the entire space feel much more harmonious and connected.
It is a good idea to create a simple sketch of the room’s dimensions and any architectural features like windows or doors.
The Perfect Layout for Small Dining Rooms
It is a common challenge to design a small space that still feels open and spacious for entertaining guests.
Christmas & Year-End Deals On Amazon !
Don’t miss out on the best discounts and top-rated products available right now!
*As an Amazon Associate, I earn from qualifying purchases.
You can use a round or oval dining table to create a more intimate and flow-friendly dining area.
Consider space-saving furniture options like extendable tables or banquettes to maximize seating without taking up valuable floor space.
You should also use light colors and reflective surfaces such as mirrors to help make the entire space feel significantly larger.
The Perfect Layout for Long and Narrow Rooms
This specific room shape requires a very deliberate furniture arrangement to avoid the feeling of being a long hallway.
You can use a long, rectangular dining table that mirrors the shape of the room for a very cohesive and balanced look.
Consider placing a buffet or a sideboard along the longest wall to create a sense of depth and additional visual interest.
I also recommend using a large mirror on one wall to create the illusion of a wider and more expansive space.
The Perfect Layout for Square Dining Rooms
A square room offers a perfectly balanced canvas for creating a very cozy and symmetrical dining room.
You should use a square or circular table placed directly in the center to create a powerful and welcoming focal point.
This layout will allow for easy movement and excellent conversation on all four sides of the dining table.
You should also add a large, eye-catching light fixture centered above the table to help anchor the space with a dramatic design element.
The Perfect Layout for Open-Concept Dining Areas
The challenge here is creating a distinct and separate dining zone within a large, multi-functional living area.
Christmas & Year-End Deals On Amazon !
Don’t miss out on the best discounts and top-rated products available right now!
*As an Amazon Associate, I earn from qualifying purchases.
You can use a large area rug to visually anchor the dining table and define its separate space within the greater room.
It is important to use a large light fixture, such as a chandelier or a group of pendant lights, to clearly delineate the dining area.
You could also use a well-placed sideboard or bookcase as a room divider to create a subtle separation between the living and dining zones.
The Importance of Correct Furniture Scale
It is a very common mistake to choose furniture that is either too large or far too small for the dining room.
An oversized dining table will make a room feel incredibly cramped and cluttered, while a tiny table will look lost.
You must use your room measurements to select a table and chairs that are perfectly scaled to the available space.
The chairs should also be appropriately sized so they can be easily pulled in and out without hitting any walls.
The Role of Lighting and Rugs in a Layout
Lighting and rugs are not just decorative elements; they are essential for defining and completing a layout.
An area rug helps to ground the dining set and creates a comfortable and cohesive zone within the overall room.
Lighting functions in a dining space to not only illuminate the table but also to set the desired mood and tone.
Choose a light fixture that is properly scaled to the size of the table, typically half to two-thirds the table’s width.
Your Practical Dining Room Planning Checklist
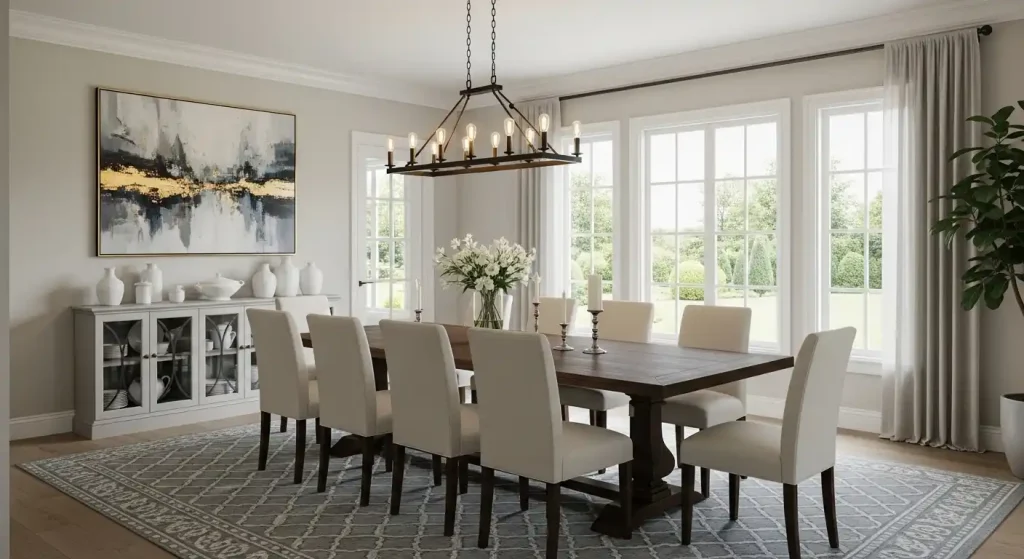
This is a concise summary of the key steps you should follow before you purchase any new furniture for your space.
Christmas & Year-End Deals On Amazon !
Don’t miss out on the best discounts and top-rated products available right now!
*As an Amazon Associate, I earn from qualifying purchases.
You must remember the importance of measuring the room and creating a simple floor plan to help visualize the layout.
You should also choose a table shape that complements the room’s specific shape and overall design aesthetic.
I also recommend measuring potential new furniture in the store and checking the clearance space with painter’s tape.
You must consider your personal style and how the room will be used for both daily meals and special occasions.
Conclusion: Creating a Space That Serves You
Embarking on a dining room renovation is a monumental undertaking, but with the right preparation and knowledge, it is a very rewarding experience.
By using these dining room layout ideas and steering clear of common mistakes, you can transform a stressful project into a seamless journey.
Your perfect dining room is entirely achievable, and with a solid plan, you will be well on your way to creating a beautiful and functional space.

