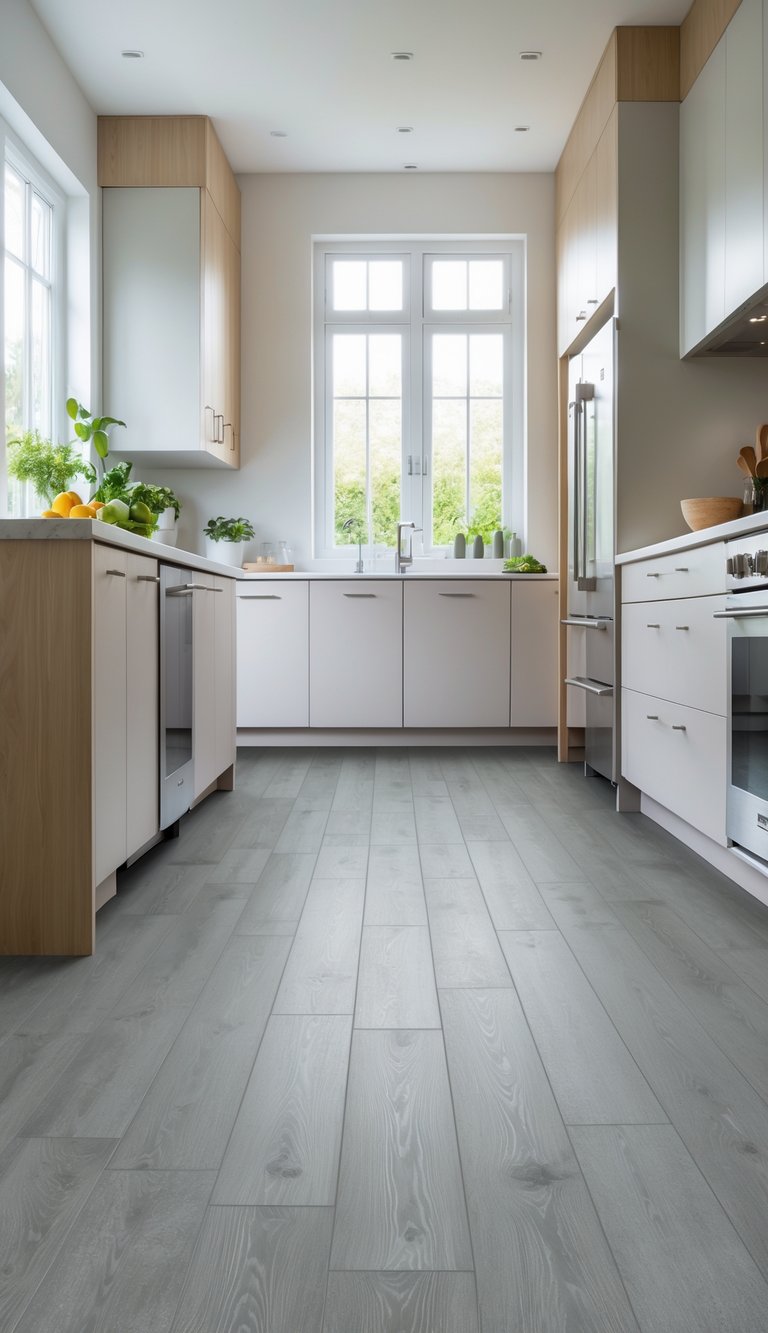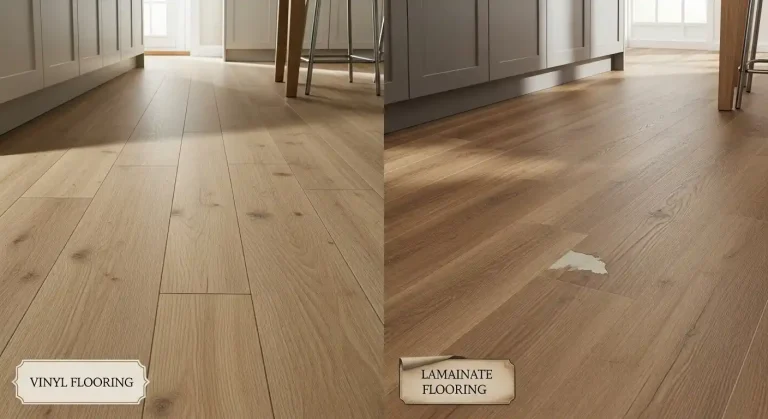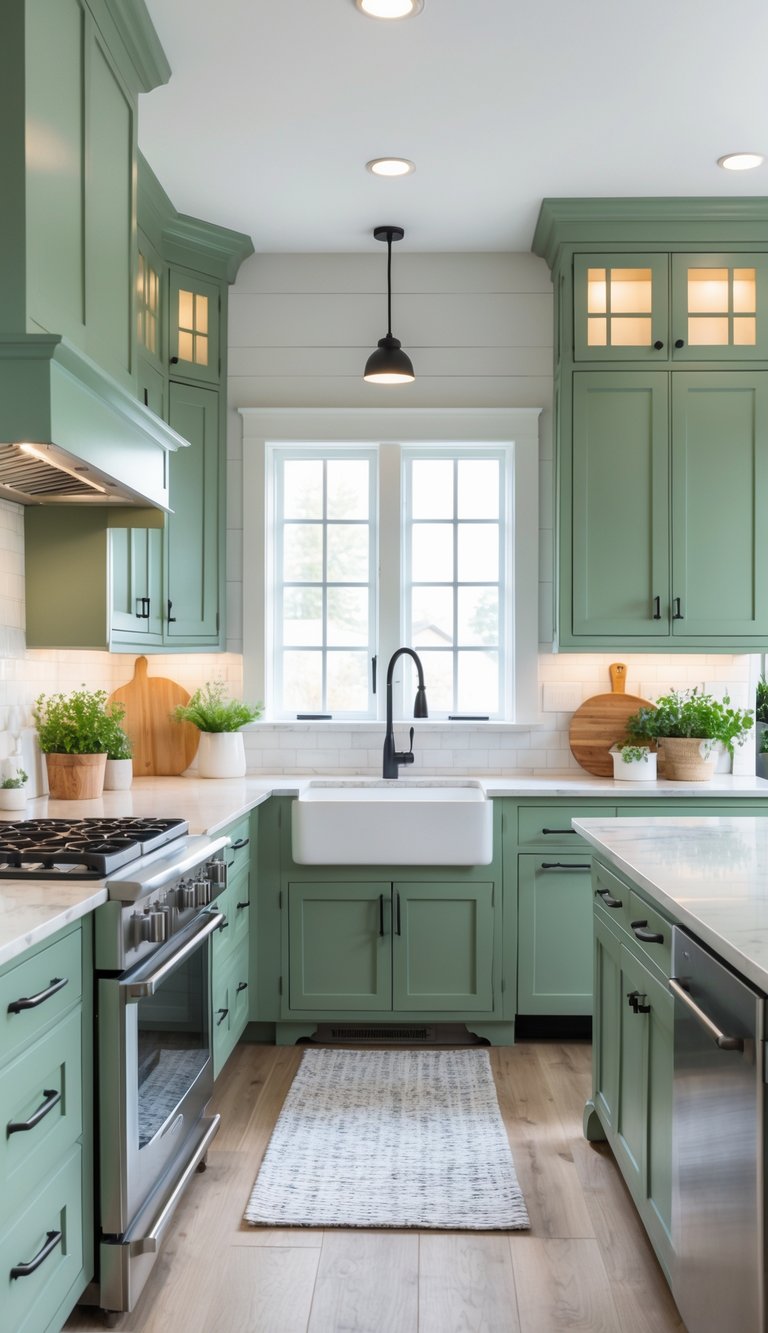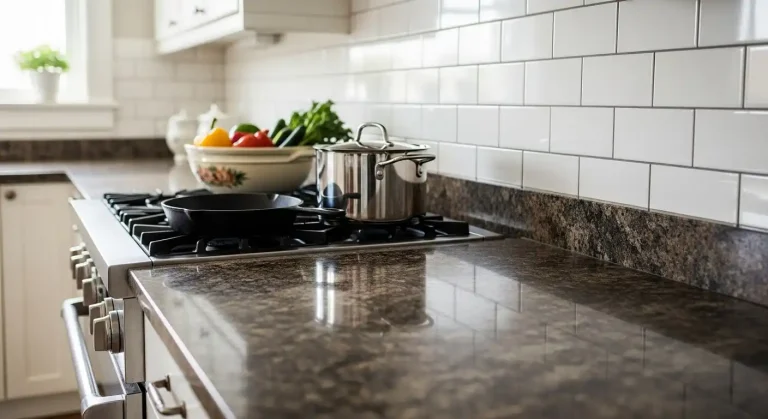9 Space-Saving Kitchen Layout Ideas for a Functional Cooking Space
A small kitchen doesn’t have to feel cramped or cluttered. With the right layout and smart design choices, you can create a highly functional cooking space that maximizes every inch.
Whether you live in a tiny apartment or simply want to make better use of your kitchen’s footprint, these nine space-saving kitchen layout ideas will help you achieve a more efficient and stylish cooking area.
1. Galley Kitchen for Maximum Efficiency
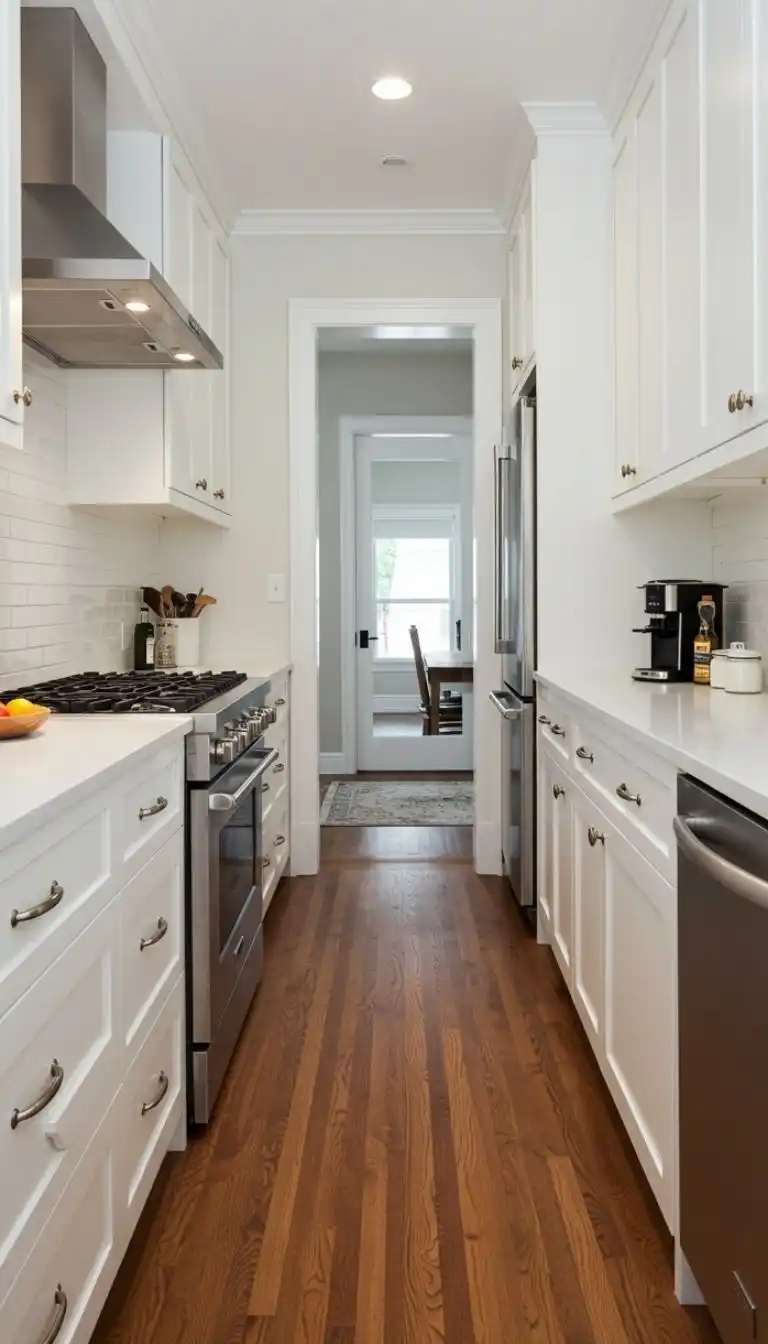
A galley kitchen layout, also known as a corridor kitchen, consists of two parallel countertops with a walkway in between.
This design is perfect for small spaces because it optimizes workflow and ensures everything is within easy reach.
Why It Works:
- Keeps essential appliances and storage within arm’s length.
- Eliminates the need for unnecessary movement while cooking.
- Works well in narrow spaces, making it ideal for apartments or compact homes.
Actionable Tip: Install pull-out pantry shelves or hidden storage solutions to keep counters clear and maximize cabinet space. Explore hidden storage ideas for kitchens for more inspiration.
Picture This: A sleek galley kitchen with light-colored cabinets, under-cabinet lighting, and a cleverly integrated spice rack tucked into a pull-out drawer, keeping essentials organized without taking up extra space.
2. L-Shaped Layout for Open Flow
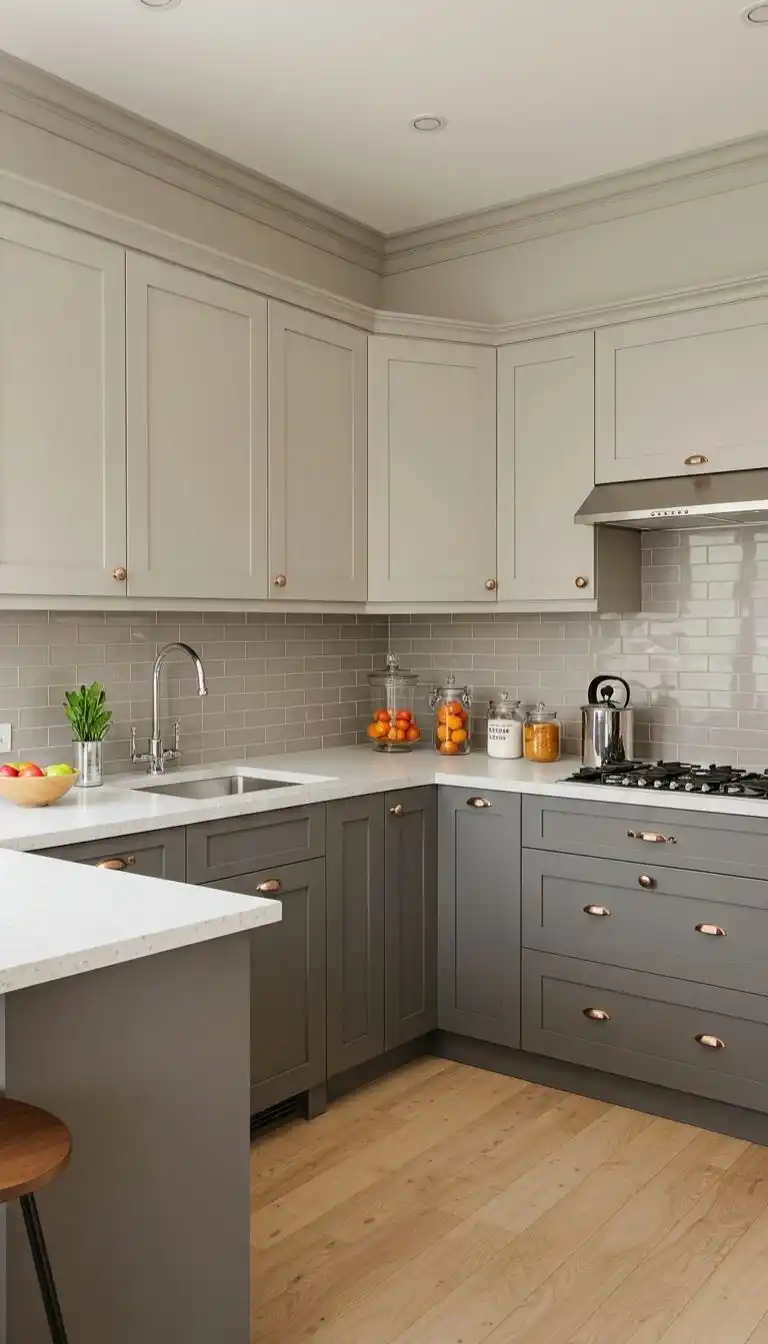
An L-shaped kitchen layout utilizes two adjoining walls, creating an efficient workspace while leaving the rest of the kitchen open.
This design is great for small and medium-sized kitchens, offering flexibility and the potential for additional seating.
Why It Works:
- Maximizes corner space for storage and prep areas.
- Keeps the kitchen open, allowing for better movement and interaction.
- Can incorporate a small dining nook or bar seating.
Actionable Tip: Consider adding an exposed brick wall to enhance the character of your L-shaped kitchen while maintaining an open and airy feel. Check out these exposed brick wall kitchen ideas for inspiration.
Picture This: A cozy L-shaped kitchen with a rustic brick backsplash, floating wooden shelves, and a compact breakfast bar that seamlessly blends into the space.
3. U-Shaped Kitchen for Ultimate Functionality
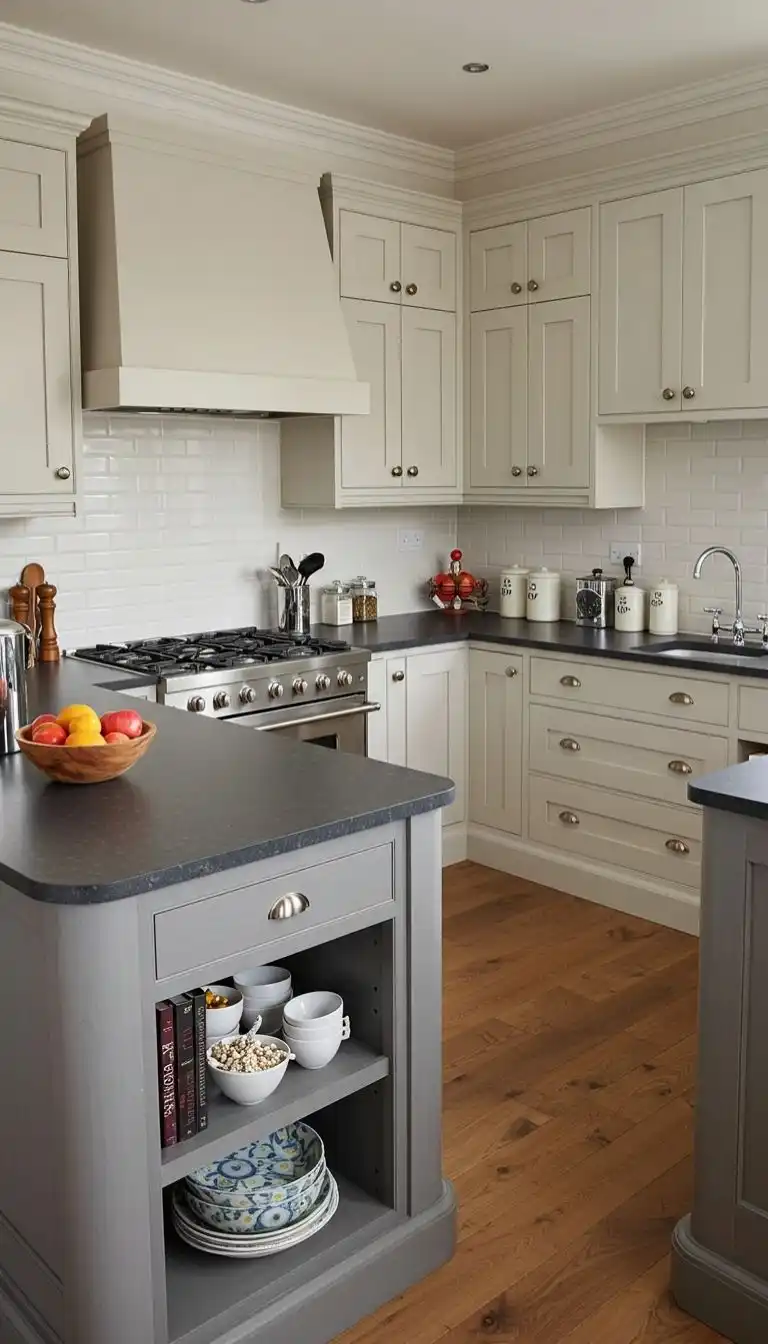
A U-shaped kitchen layout surrounds the cook on three sides, providing ample counter space and storage.
This layout is perfect for those who love to cook and need designated areas for prepping, cooking, and cleaning.
Why It Works:
- Provides plenty of storage with upper and lower cabinets.
- Offers separate zones for cooking, prepping, and washing dishes.
- Reduces foot traffic in the cooking area, making it more efficient.
Actionable Tip: Use vertical storage, such as open shelving or hanging pot racks, to prevent overcrowding on counters.
Picture This: A well-organized U-shaped kitchen with white cabinetry, deep drawers for pots and pans, and a clever use of overhead storage for spices and cooking essentials.
4. Single-Wall Kitchen for Minimalism
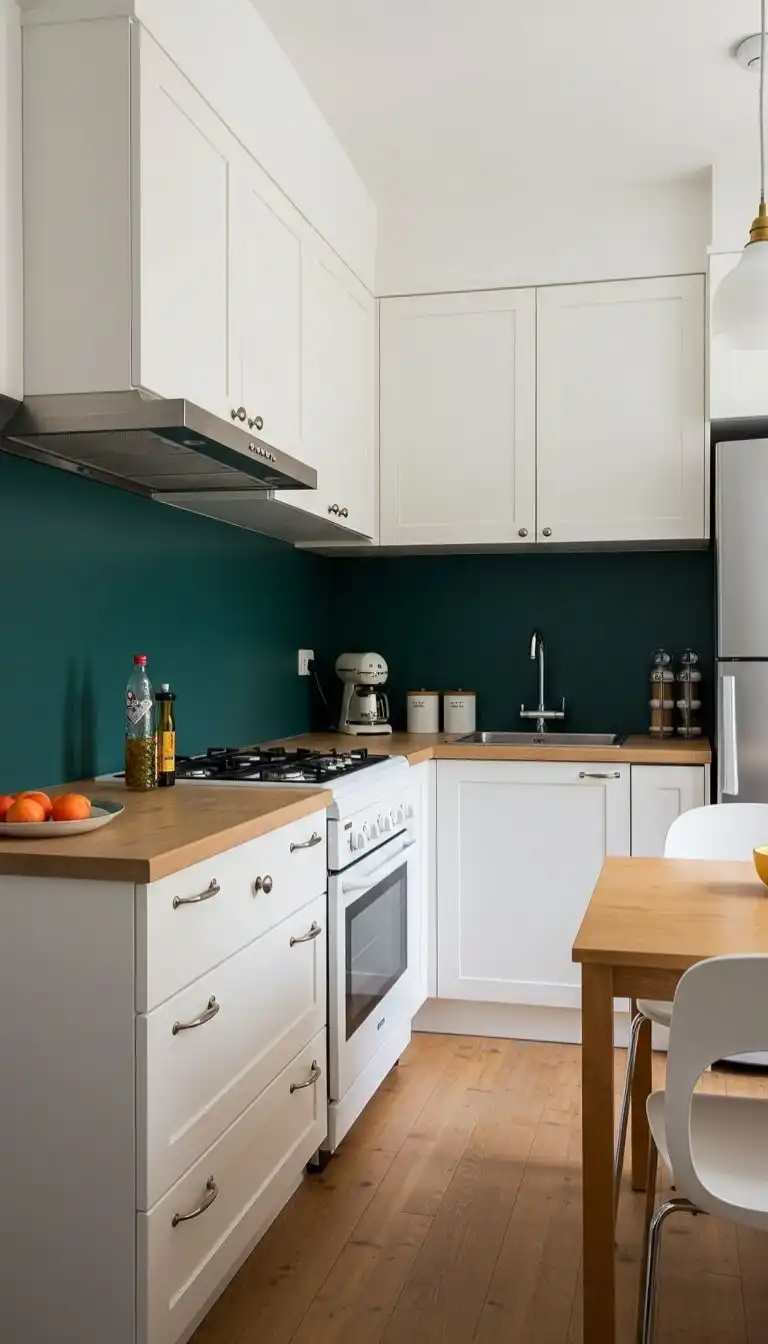
A single-wall kitchen, often seen in studio apartments and small homes, features all kitchen elements aligned along one wall.
This layout is compact yet stylish, making the most of limited space.
Why It Works:
- Keeps everything in a straight line for easy access.
- Saves space by eliminating unnecessary cabinets or islands.
- Can be enhanced with vertical storage and multipurpose furniture.
Actionable Tip: Incorporate Scandinavian-inspired decor to keep the space feeling airy and uncluttered. Explore Scandinavian kitchen decor ideas for design tips.
Picture This: A sleek, single-wall kitchen with white cabinetry, open shelving, and minimalist pendant lighting that brightens up the entire space.
5. Peninsula Kitchen for Extra Counter Space
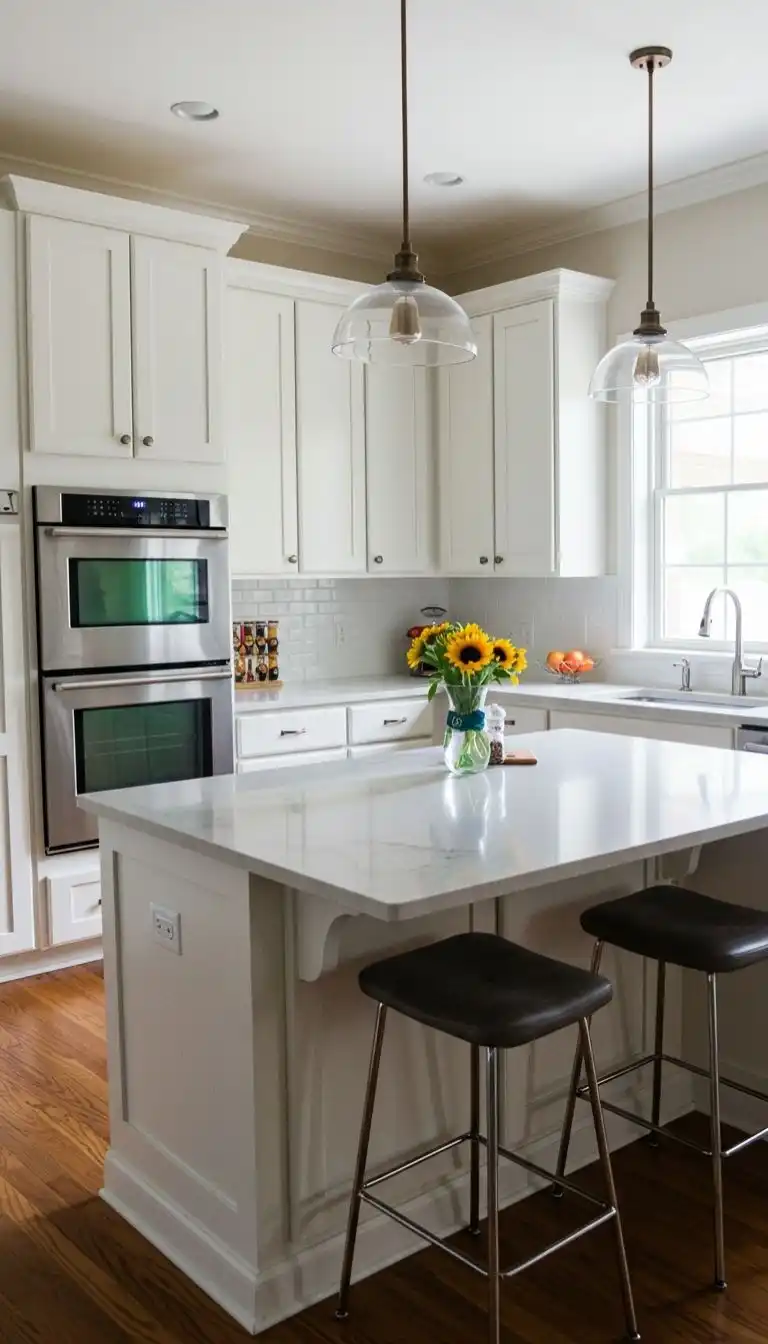
A peninsula kitchen is similar to a U-shaped kitchen but includes a connected counter that extends into the room, creating an additional workspace without taking up too much space.
Why It Works:
- Provides extra prep space without needing a full island.
- Can serve as a casual dining area or breakfast bar.
- Helps define the kitchen area in an open-plan layout.
Actionable Tip: Use the underside of the peninsula for additional storage, such as built-in shelves or cabinets.
Picture This: A stylish peninsula kitchen with a marble countertop, barstools tucked neatly underneath, and hidden storage compartments for cookbooks and utensils.
6. Island Kitchen for Multi-Functionality
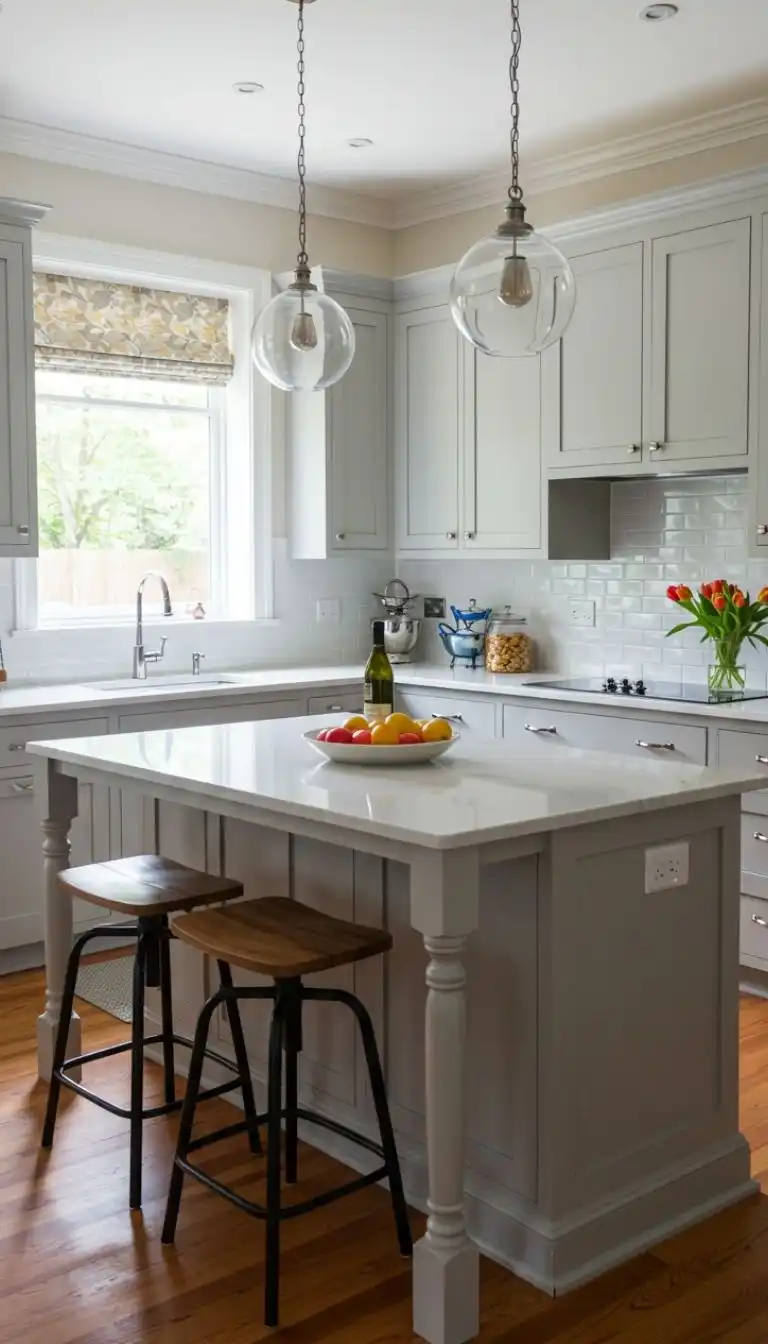
If you have the space, adding a compact island can make your kitchen more functional by providing extra storage, counter space, and even seating.
Why It Works:
- Creates a central workspace for meal prep and casual dining.
- Can house additional storage, such as drawers and shelves.
- Offers flexibility—use it as a breakfast bar, workspace, or cooking station.
Actionable Tip: Instead of a fixed island, consider a kitchen cart for added mobility. Browse kitchen cart ideas for extra storage to find a solution that fits your space.
Picture This: A charming rolling kitchen cart with a butcher block top, spice racks on the sides, and wheels that allow it to be moved wherever extra counter space is needed.
7. Open Concept Kitchen for Seamless Living
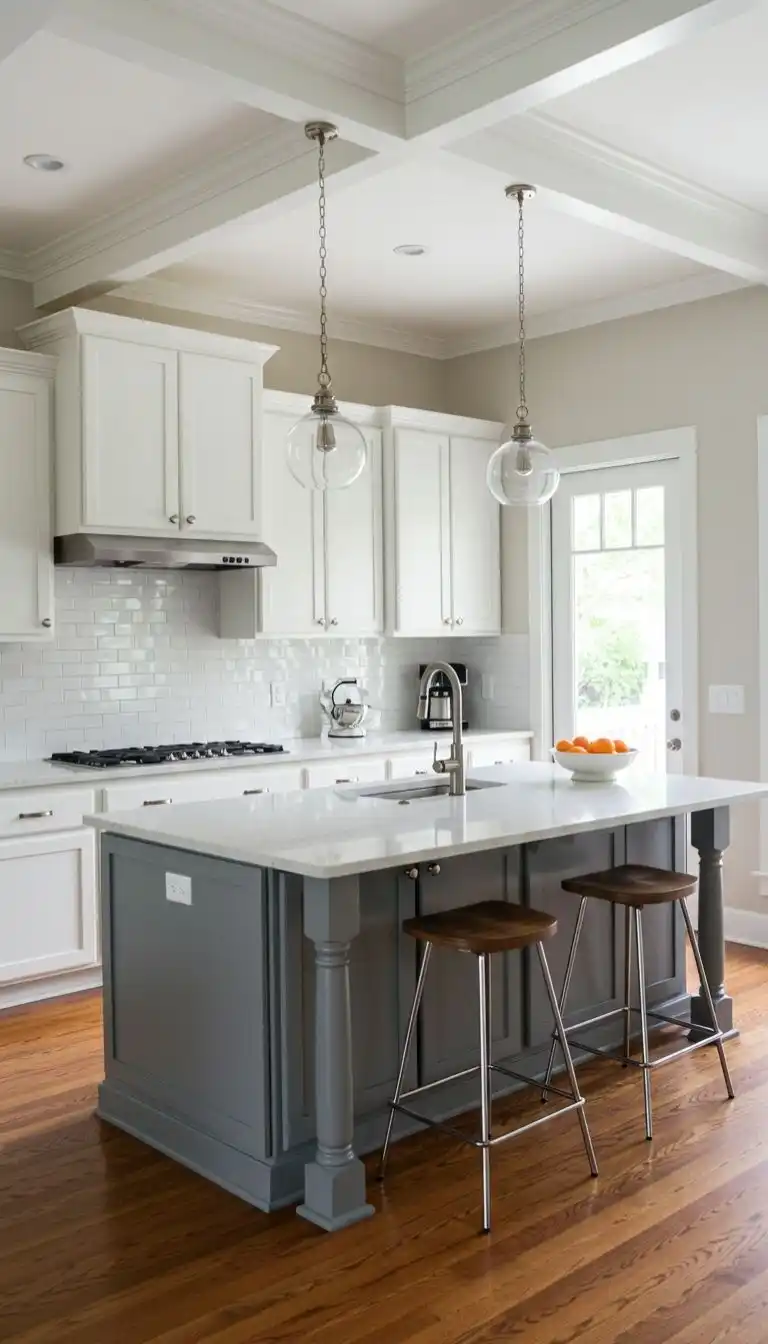
An open concept kitchen blends seamlessly with the living or dining area, creating an inviting and spacious feel. This layout is perfect for those who love to entertain and want a more social cooking environment.
Why It Works:
- Eliminates walls that make a small kitchen feel closed off.
- Allows for better interaction with family and guests.
- Enhances natural light and ventilation.
Actionable Tip: Use an open beam ceiling to create a sense of height and openness while adding architectural character. See open beam ceiling ideas for kitchens to find the right look for your space.
Picture This: A bright, open-concept kitchen with wooden ceiling beams, pendant lighting, and a smooth flow between the kitchen, dining, and living areas.
8. Two-Tiered Counter Kitchen for Dual Purpose
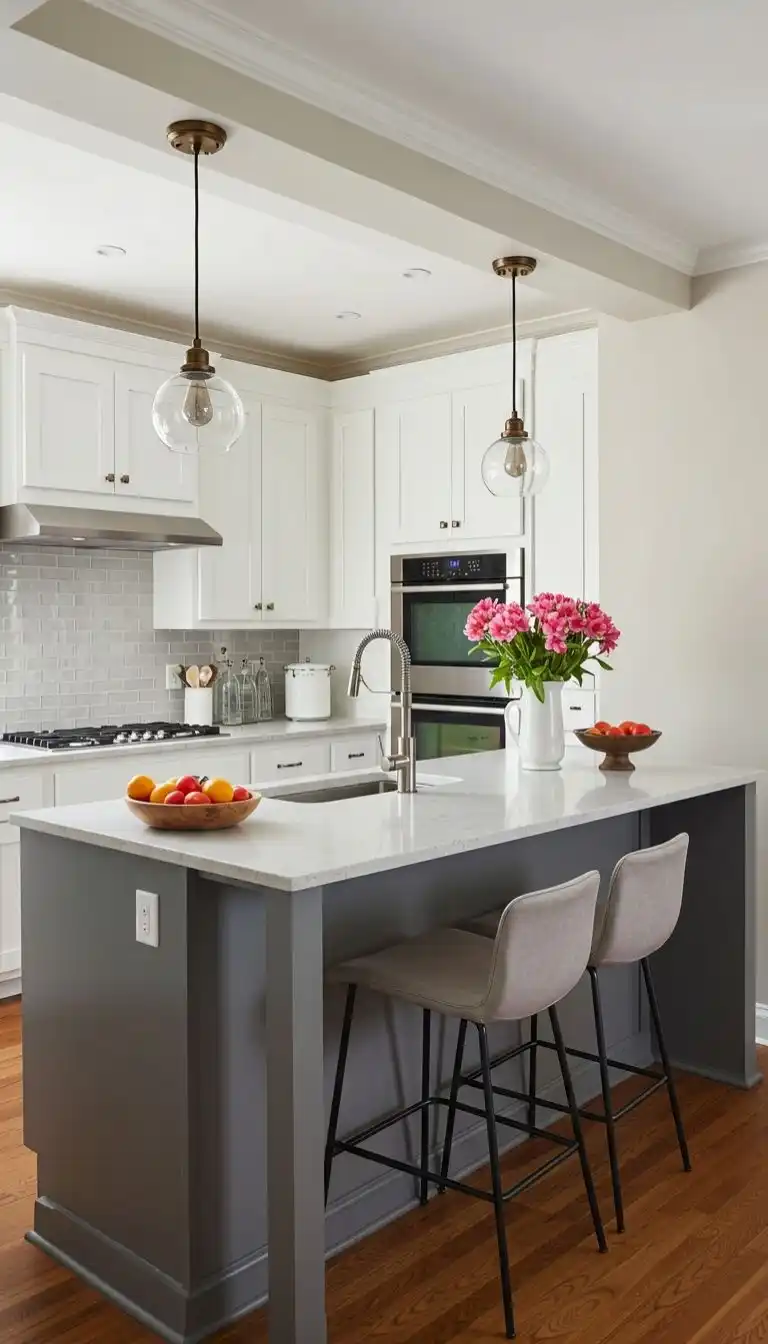
A two-tiered counter adds an extra level of functionality by providing a designated space for food prep on one level and a dining or serving area on another.
Why It Works:
- Creates separation between cooking and dining areas.
- Provides a convenient breakfast bar without taking up extra space.
- Enhances the aesthetic appeal of the kitchen.
Actionable Tip: Use the lower tier for food prep and the upper tier for casual dining or serving guests.
Picture This: A contemporary two-tiered counter with a sleek quartz surface, comfortable barstools, and a modern pendant light hanging above.
9. Corner Kitchen for Smart Space Utilization
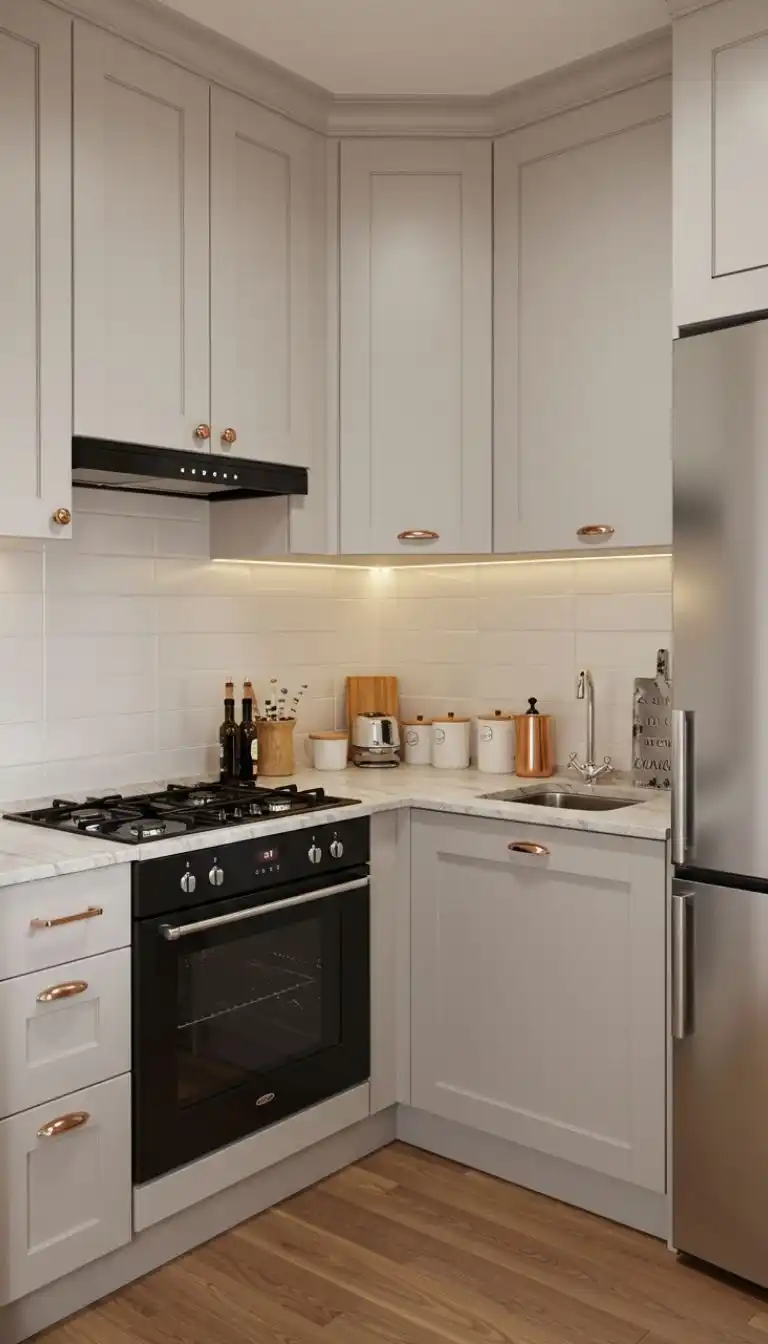
A corner kitchen is a great way to make use of an awkward or underutilized space while maintaining efficiency and functionality.
Why It Works:
- Utilizes corner areas that might otherwise go unused.
- Creates a compact yet fully functional kitchen setup.
- Works well for small apartments and studio layouts.
Actionable Tip: Install custom corner cabinets with pull-out shelves or lazy Susans to maximize storage.
Picture This: A cozy corner kitchen with soft lighting, a deep farmhouse sink, and cleverly designed corner cabinets that optimize every inch of space.
Conclusion
Maximizing space in a small kitchen is all about smart layouts and efficient design choices.
Whether you opt for a galley kitchen, an L-shaped layout, or an open concept design, incorporating space-saving solutions will make your kitchen more functional and enjoyable.
By using hidden storage, multi-purpose furniture, and strategic decor elements, you can create a stylish, clutter-free kitchen that meets all your cooking needs.

