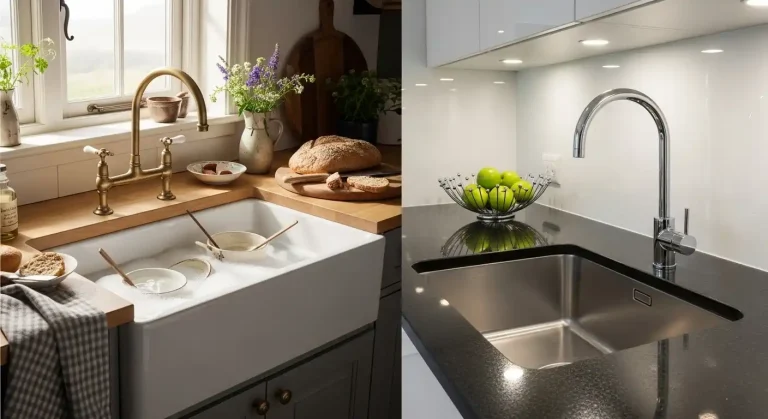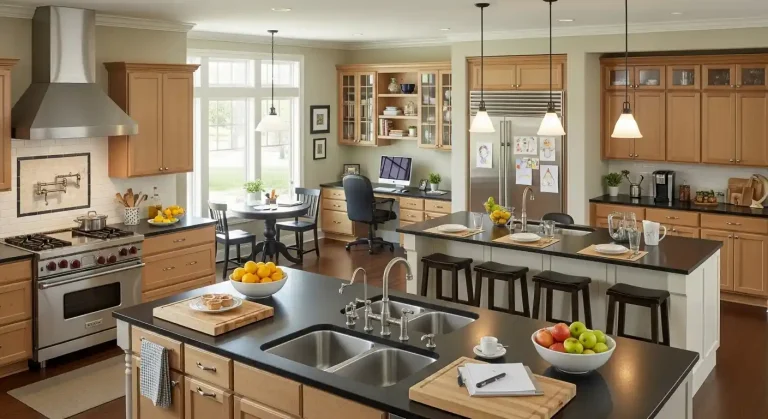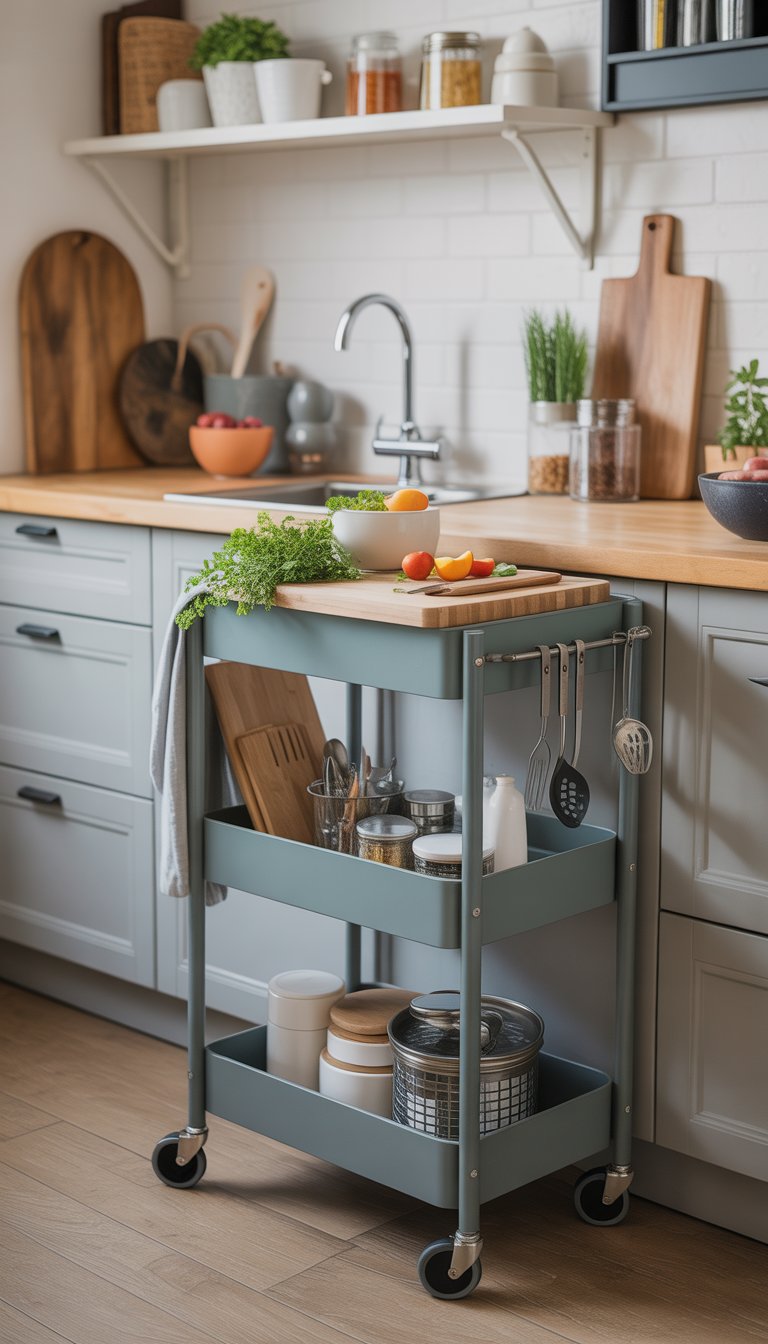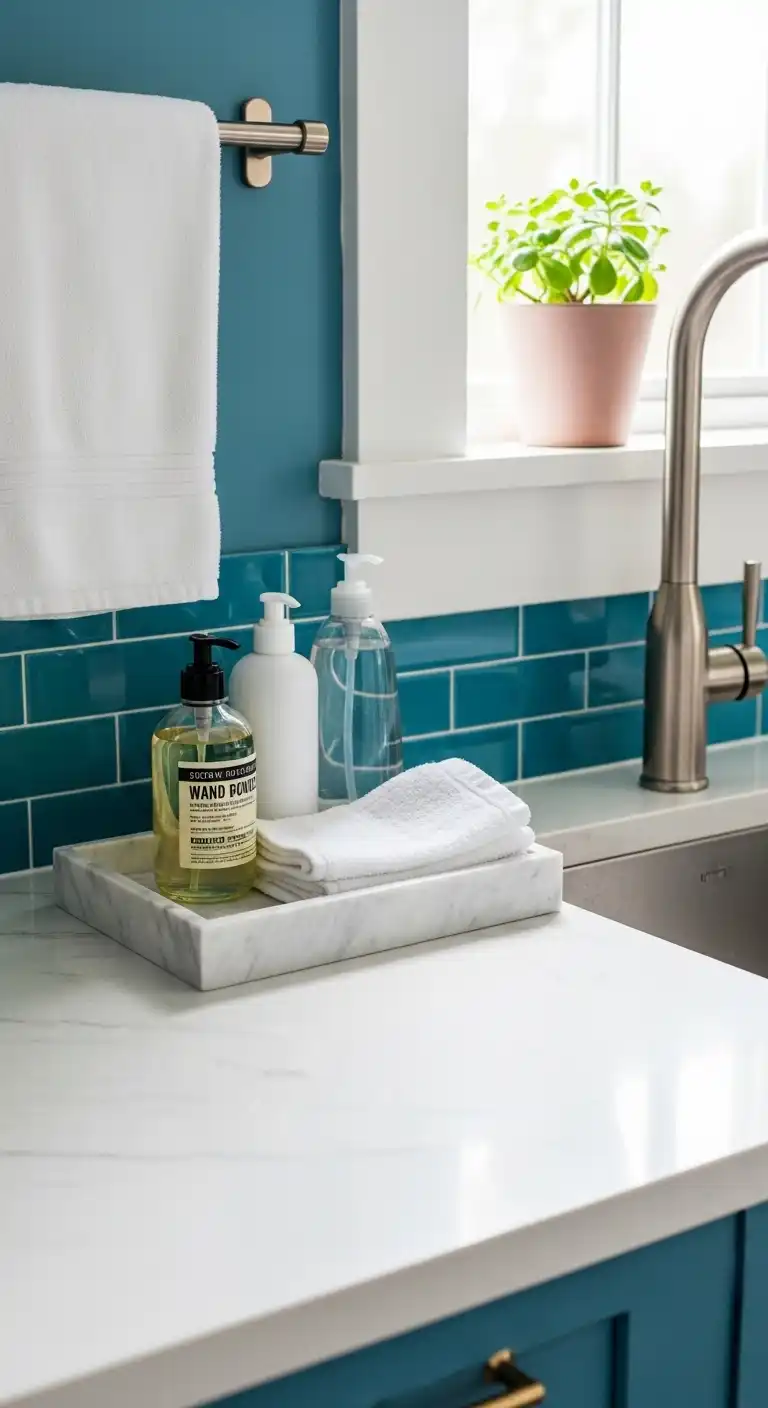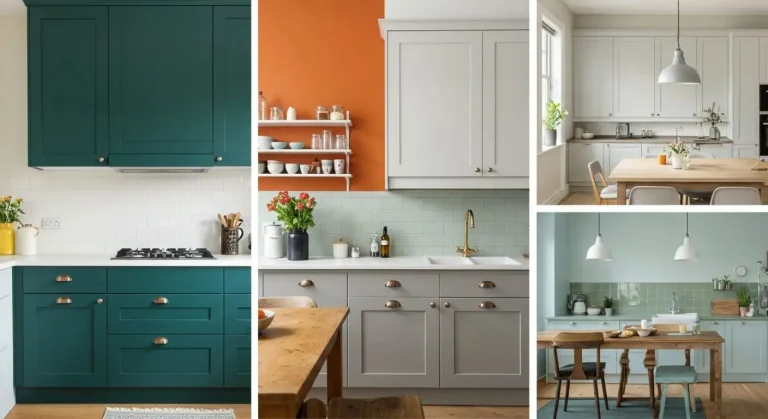25 Small Kitchen Layout Ideas That Actually Work
Designing a small kitchen can feel like a challenge, but with the right layout, even the tiniest space can become stylish, functional, and full of charm.
A smart kitchen layout is all about making the most of every inch — from clever storage solutions to space-saving appliances and multi-functional furniture.
The goal is to create a kitchen that not only looks great but also works efficiently for your daily routine.
Whether you love a modern minimalist look or prefer a cozy, traditional vibe, there are endless ways to transform your small kitchen into a beautiful, hardworking space.
Christmas & Year-End Deals On Amazon !
Don’t miss out on the best discounts and top-rated products available right now!
*As an Amazon Associate, I earn from qualifying purchases.
In this article, we’ve gathered 25 small kitchen layout ideas that will help you maximize both space and efficiency — proving that great design isn’t about size, but about smart planning.
Before You Begin: Think Beyond the Square Footage
Small kitchens aren’t a design problem — they’re a creativity challenge. Before planning a layout, focus on how you actually use your kitchen.
Do you cook daily or just reheat leftovers? Do you love entertaining or prefer quiet coffee mornings?
The secret to efficiency is aligning your layout with your lifestyle, not the latest Pinterest trend.
Measure your space, note natural light sources, and identify traffic zones where people usually pass through.
Once you understand these habits, every inch can serve a purpose — no wasted corners or awkward gaps.
The Strategy Zone: Setting Up for Smart Flow
A cramped kitchen often struggles not because of size, but because of bad flow.
Before implementing any layout idea, visualize the classic “kitchen work triangle” — the invisible path connecting your sink, stove, and fridge.
Even in small kitchens, this flow should remain smooth and obstacle-free.
Pro Tip:
If you’re redesigning, use painter’s tape on the floor to “mock” your new layout.
You’ll instantly see if your planned setup allows enough room to move, open cabinets, or load the dishwasher without a fight.
The Magic of Multi-Tasking: Functional Furniture & Fixtures
Small kitchens thrive on versatility.
Think of every piece as a double agent: seating that hides storage, foldable islands, or wall-mounted tables.
Lightweight, movable pieces make your kitchen more adaptive to different moments — breakfast rush, dinner prep, or entertaining guests.
Christmas & Year-End Deals On Amazon !
Don’t miss out on the best discounts and top-rated products available right now!
*As an Amazon Associate, I earn from qualifying purchases.
Do: Choose items with clean lines and minimal profiles to maintain visual openness.
Don’t: Overload the room with bulky furniture “for convenience” — it only steals movement and light.
1) L-shaped kitchen layout for corner space optimization

I think an L-shaped kitchen really makes the most of those awkward corners. It naturally forms a 90-degree angle where two walls meet.
Without some planning, those corners just end up wasted or hard to use. I recommend corner cabinets with rotating shelves or pull-out trays.
That way, you can actually reach stuff back there and boost your storage.
2) Galley kitchen design to maximize narrow spaces

I’m a fan of galley kitchens for narrow rooms. Counters on both sides with a walkway down the middle keep everything at arm’s length.
Adding wall shelves and some decent lighting helps the space feel bigger. It’s a straightforward setup, but it works.
3) Incorporate pull-out pantry shelves for extra storage
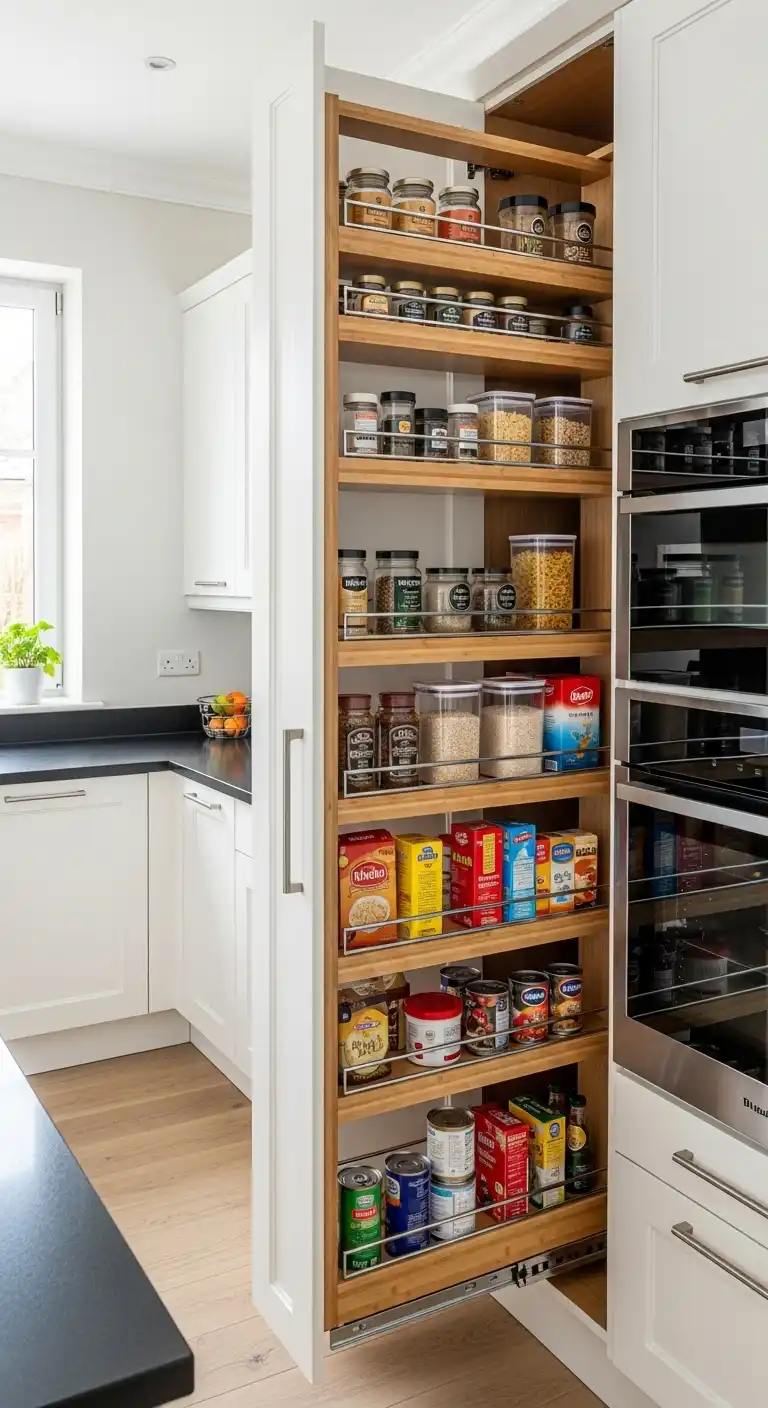
Pull-out pantry shelves are a game changer in a small kitchen. I can finally get to stuff at the back without digging around.
They turn deep cabinets into neat, accessible storage. Snacks, spices, dry goods—all organized and right there when I need them.
4) Use floating shelves to open up visual space

I like floating shelves because they don’t crowd the walls like bulky cabinets. The space feels lighter and bigger.
Everyday items stay within reach, and the shelves look good too. They’re especially handy if your kitchen doesn’t get much natural light.
5) Install under-cabinet lighting to brighten work areas

Under-cabinet lighting really makes a difference in a small kitchen. It lights up the counters and makes food prep easier.
Christmas & Year-End Deals On Amazon !
Don’t miss out on the best discounts and top-rated products available right now!
*As an Amazon Associate, I earn from qualifying purchases.
LED strips are my top choice—they’re energy-efficient and don’t take up space. Installation’s pretty simple, and they add a nice modern touch.
Plus, less shadow means a safer workspace.
6) Include a compact kitchen island with storage

A small kitchen island with storage is surprisingly handy. It adds prep space and keeps things tidy without making the kitchen feel crowded.
If you pick a compact design, you might even squeeze in some seating or extra shelves. Movable islands are great too—you can roll them out of the way if you need more room.
7) Utilize wall-mounted magnetic knife strips

I swear by wall-mounted magnetic knife strips for saving counter space. Knives stay organized and easy to grab.
Mounting the strip on the wall turns empty space into storage. It keeps tools visible and reduces counter clutter.
8) Add a fold-down breakfast bar for seating

Fold-down breakfast bars are a clever way to add seating. You flip them down when you need a spot to eat or work, then fold them back up to clear space.
In tiny kitchens, that’s a lifesaver. Sometimes I add a shelf or two underneath for bonus storage.
9) Opt for glass-front cabinet doors to create depth

I love glass-front cabinet doors in small kitchens. They open up the space visually and let in more light.
They’re also a great way to show off pretty dishes or glassware. Solid doors can feel heavy, but glass breaks things up nicely.
10) Choose light-colored cabinetry to enhance brightness
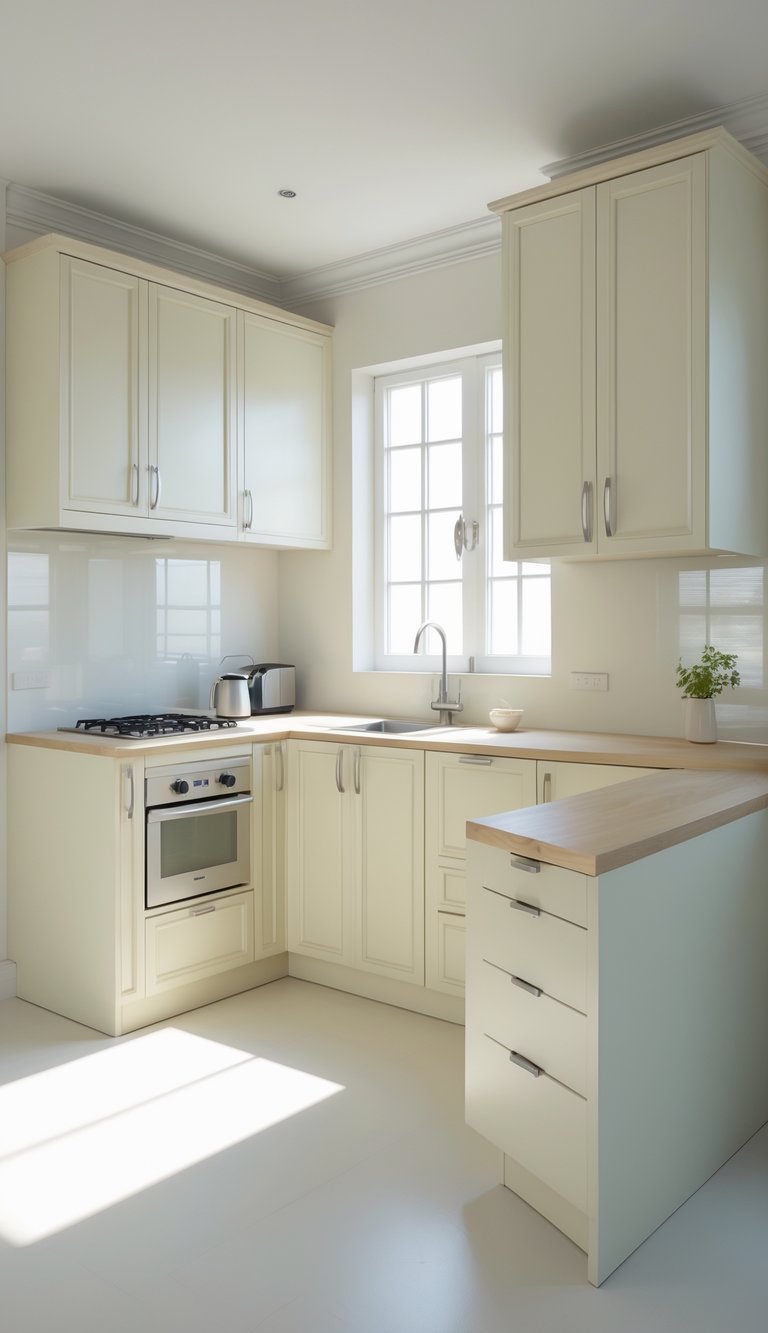
I always recommend light-colored cabinets in small kitchens. White, cream, or pale gray reflects light and makes everything feel more open.
Light shades create a breezy vibe that works with almost any style. Lighter cabinets make a kitchen feel bigger, even if it’s not.
Christmas & Year-End Deals On Amazon !
Don’t miss out on the best discounts and top-rated products available right now!
*As an Amazon Associate, I earn from qualifying purchases.
11) Implement corner drawers for hard-to-reach spaces

Corner drawers are a smart fix for those annoying, deep corners. Regular cabinets just don’t cut it there.
These drawers pull all the way out, so nothing gets lost in the back. It’s a great way to keep things organized and make every inch count.
12) Install sliding cabinet doors for tight layouts

Sliding cabinet doors are perfect for small kitchens. They don’t swing out, so you don’t have to dodge open doors.
They look sleek and modern, and you can pick from wood, glass, or whatever fits your style. Saves space and looks good—what’s not to like?
13) Use built-in appliances to save counter space

Built-in appliances are a lifesaver in small kitchens. They fit right into cabinets or walls, which means more counter space for everything else.
I like how they keep things looking tidy and uncluttered. Built-in ovens, microwaves, even coffee machines—they all help the kitchen flow better.
14) Employ vertical storage racks inside cabinets

I stash vertical storage racks inside my cabinets to keep things organized. They’re great for baking sheets, cutting boards, and trays.
Storing things upright makes it easier to grab what I need. Plus, it really squeezes the most out of each cabinet.
15) Create a cozy seating nook within the kitchen
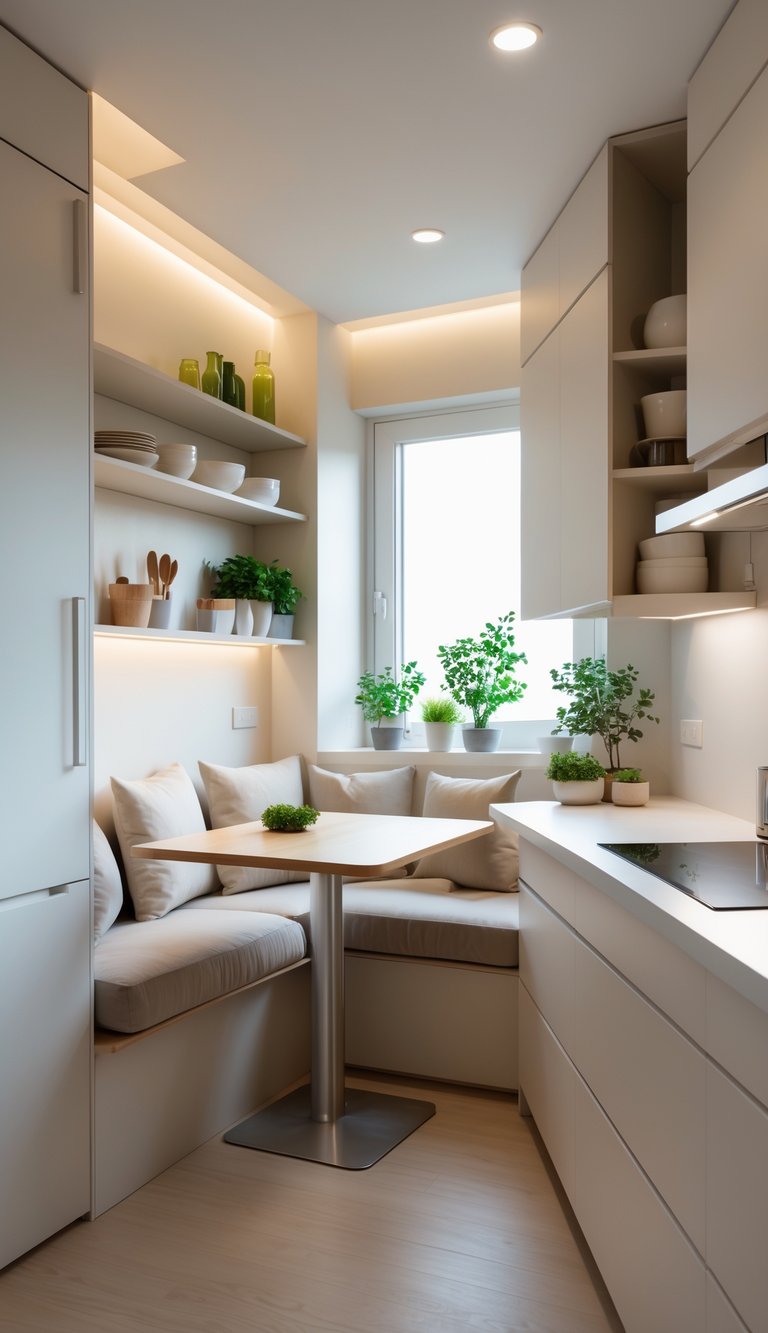
I love carving out a little seating nook in the kitchen. A built-in bench or banquette saves space and feels inviting.
A round table fits nicely in a tight corner and creates a comfy spot for coffee or quick meals.
I usually toss in some cushions and soft lighting to make it extra cozy. It’s a nice place to relax without leaving the kitchen.
16) Integrate a pull-out cutting board under counter

Honestly, a pull-out cutting board under the counter is just a clever way to add workspace without making a mess. It slides out when I need it and disappears when I’m done.
Christmas & Year-End Deals On Amazon !
Don’t miss out on the best discounts and top-rated products available right now!
*As an Amazon Associate, I earn from qualifying purchases.
This keeps my counters clear and makes food prep so much easier in a tight kitchen.
Installing one takes a bit of planning. Still, it fits right into a cabinet drawer or any small gap you’ve got.
It uses that awkward space efficiently and just keeps things looking neat, which I really appreciate.
17) Designate zones for prep, cooking, and cleaning
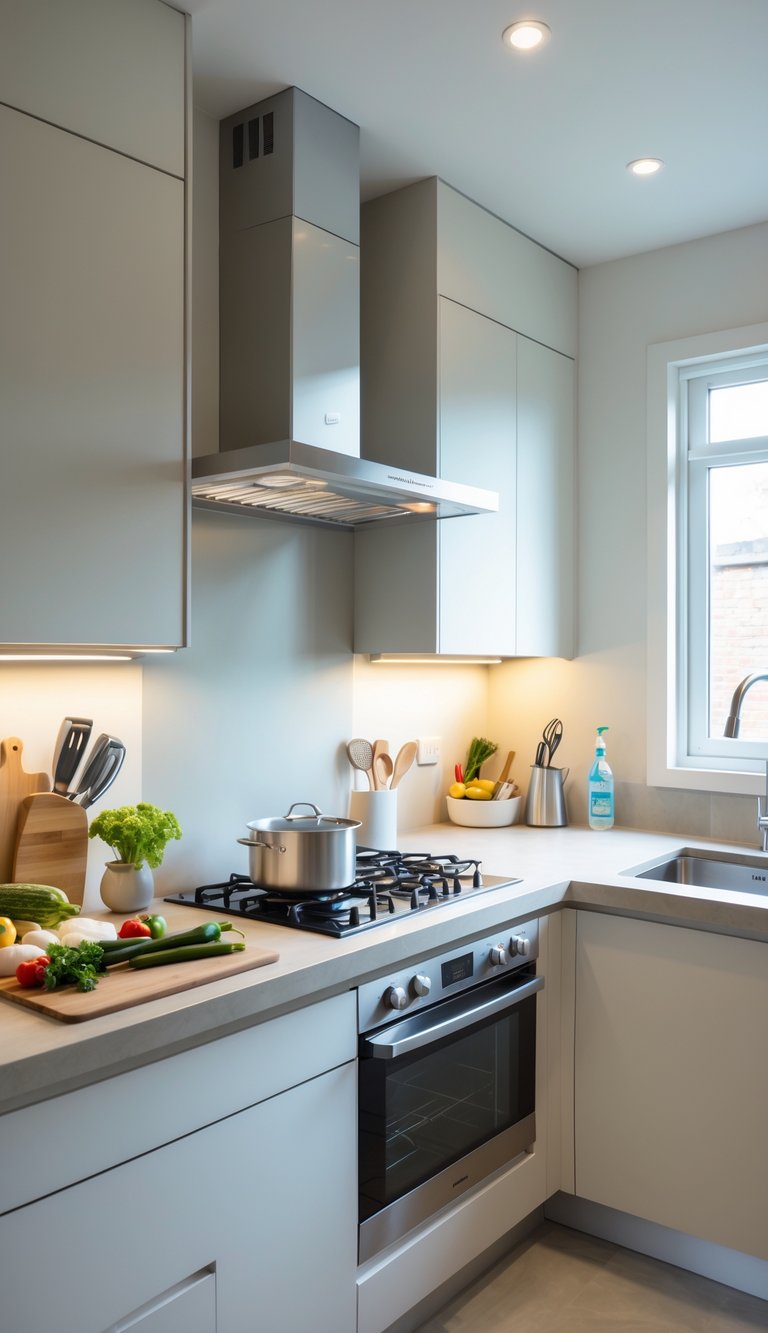
Setting clear zones for prep, cooking, and cleaning just makes my small kitchen work. Each spot gets its own tools and tasks, so I’m not running in circles.
This setup keeps things organized and helps me avoid extra clutter. I can focus on one thing at a time, which is honestly a relief.
18) Add recessed shelves in walls for spices

I’m a big fan of recessed shelves in the kitchen walls for spices. They don’t stick out, so they save space and keep things tidy.
The shelves fit right into the wall, making spices easy to grab. Plus, they give the kitchen a simple, uncluttered look without eating up cabinet space.
19) Select slim-profile kitchen sinks with covers

Slim-profile kitchen sinks just make sense if you’re short on space. They fit in tight spots and give you more counter room.
Adding a cover turns the sink into extra surface area for prepping or just setting things down. It keeps everything looking organized and makes the most of every inch.
20) Incorporate open shelving mixed with closed cabinets

I love mixing open shelves with closed cabinets, especially in small kitchens. Open shelves let me show off my favorite dishes and a bit of decor, which somehow makes the space feel bigger.
Closed cabinets hide the clutter and keep things dust-free. That balance is key for both storage and style.
Personally, I lean toward wood shelves for some warmth, paired with modern cabinet doors for a clean finish. This combo just helps everything stay organized and still look good.
21) Use multi-functional furniture like foldaway tables

Foldaway tables are lifesavers in small kitchens. They fold up against the wall when I’m done, freeing up precious space.
Sometimes I use them as cutting boards or just for extra prep space. It’s honestly hard to imagine my kitchen without one.
Christmas & Year-End Deals On Amazon !
Don’t miss out on the best discounts and top-rated products available right now!
*As an Amazon Associate, I earn from qualifying purchases.
Multi-functional furniture keeps things organized without making the place feel cramped. It’s a smart move if you’re short on room but still want to get things done.
22) Apply backsplash tiles with reflective finishes
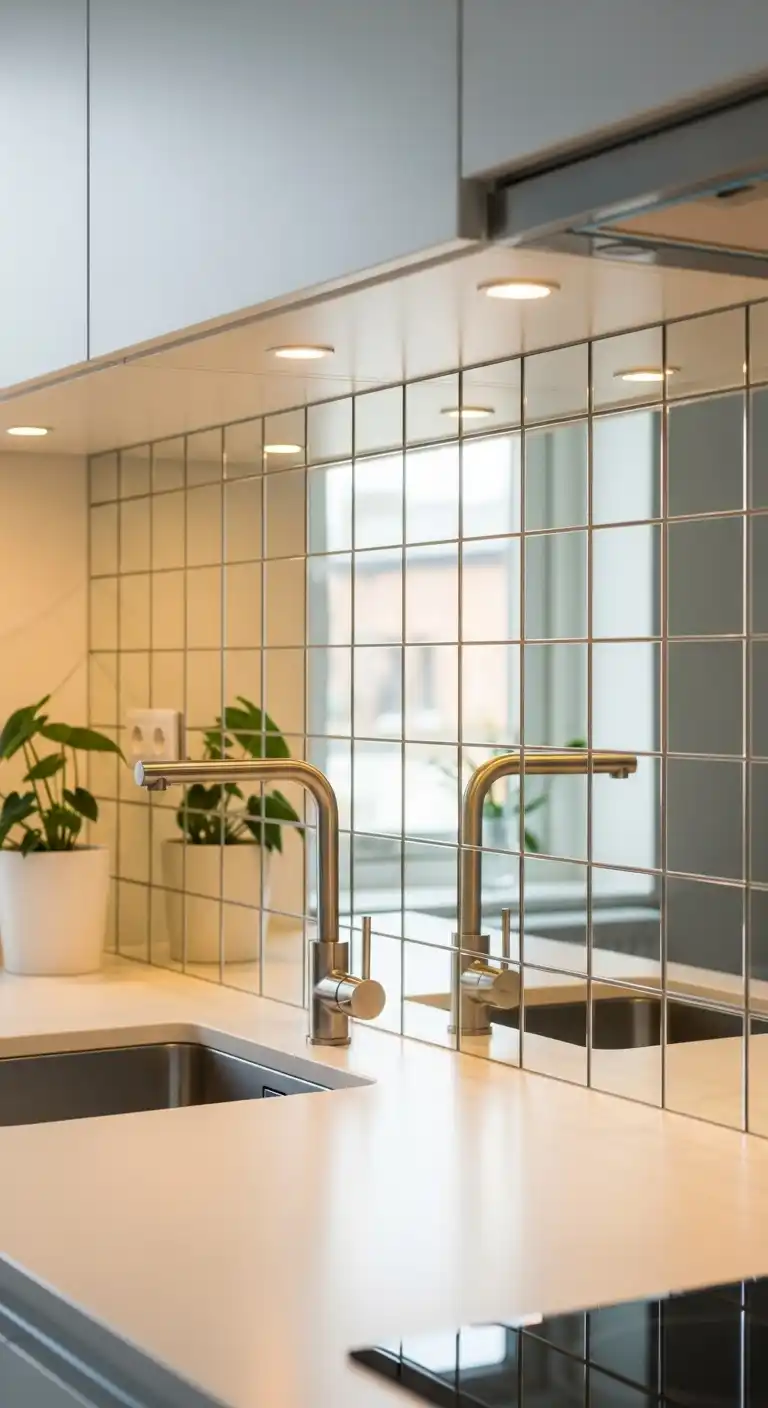
Reflective backsplash tiles make a small kitchen feel way brighter. They bounce light around, so the whole place looks bigger and more open.
Mirror or glossy glass tiles work best for this. They add a modern touch and help open up those corners that usually feel dark or boxed in.
23) Mount pot rails to keep cookware accessible

Mounting pot rails on the wall saves a ton of cabinet space. My pots and pans hang within arm’s reach, so cooking goes faster and feels less chaotic.
The rails usually come with adjustable hooks, so I can switch things up. It keeps the kitchen tidy and stops the counters from getting crowded.
24) Design narrow but tall pantry closets
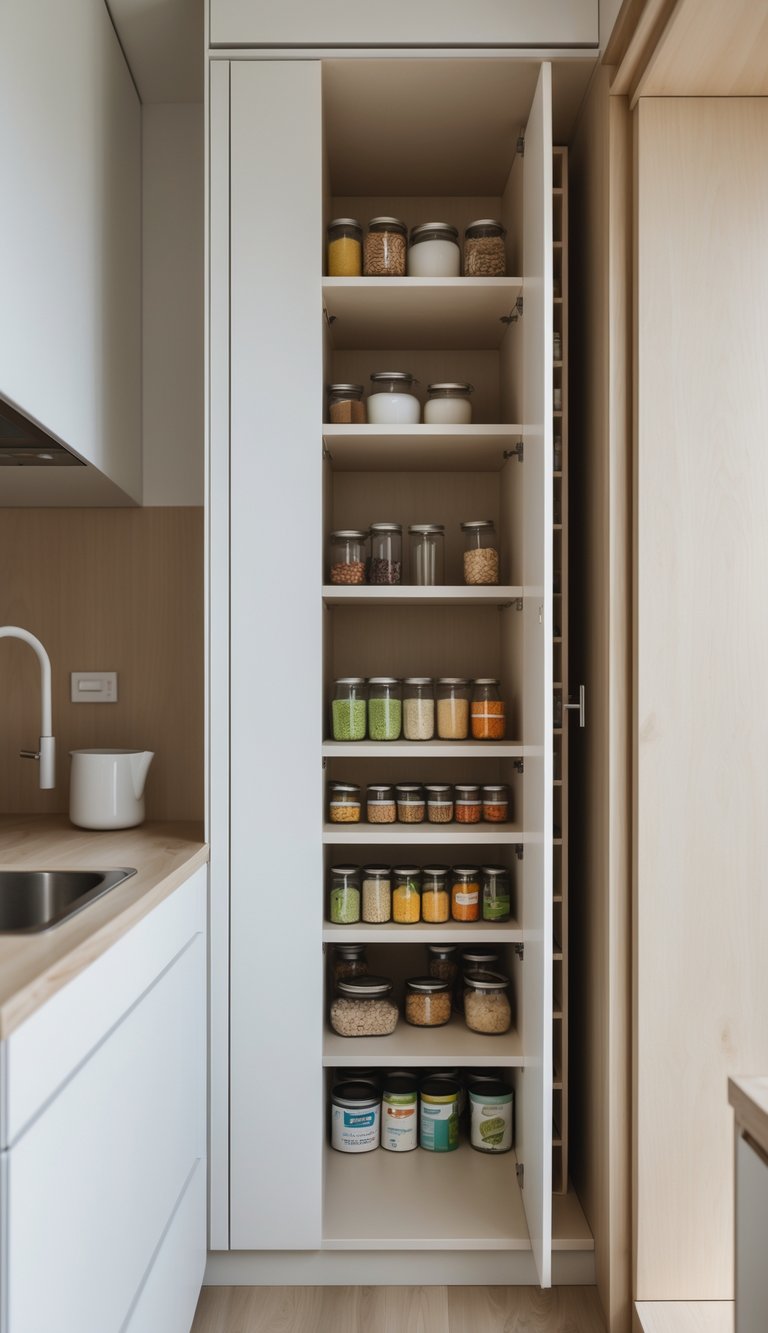
Narrow but tall pantry closets are a game-changer for small kitchens. Vertical shelves let me store way more without taking up much floor space.
I like using clear containers and adding labels, so I can see everything at a glance. Tall pantries make use of height—something most small kitchens just ignore.
25) Use drawer organizers to keep utensils tidy

I’ve found drawer organizers super helpful in a small kitchen. They keep utensils separated and easy to find.
Dividers or trays let me fit more tools in one drawer. There’s just less chaos that way.
Expandable or adjustable organizers also help with odd-shaped utensils. Honestly, it makes the whole space feel more under control.
Storage Secrets You Don’t Hear Often
Let’s skip the obvious “use vertical space” advice.
Instead, think layered storage — a system where deep drawers hold heavy cookware, slim pull-outs hide spices, and toe-kick drawers utilize the forgotten space under cabinets.
Christmas & Year-End Deals On Amazon !
Don’t miss out on the best discounts and top-rated products available right now!
*As an Amazon Associate, I earn from qualifying purchases.
Install tension rods inside cabinet doors to hang cleaning bottles, or add a shallow rail behind the stove for utensils.
Even 2 inches between the fridge and wall can become a narrow pull-out pantry with clever carpentry.
Pro Tip: Every storage solution should feel invisible until needed — that’s real efficiency.
Lighting Logic: The Hidden Hero of Small Kitchens
Good lighting can double how big your kitchen feels — no remodel required.
Mix ambient, task, and accent lighting to eliminate dark corners and make prep zones brighter.
- Under-cabinet strips prevent shadowed counters.
- Pendant lights add warmth without eating ceiling space.
- Glass or glossy finishes bounce light around, creating depth and airiness.
Quick Fix: Swap opaque shades for clear glass pendants and use daylight bulbs to visually “stretch” the room.
Color and Texture: Visual Space Illusion
White isn’t your only option.
Layer light neutrals with warm undertones (think cream, sage, or sand) for a cozy, expansive vibe.
Matte textures absorb glare and feel soft, while satin or semi-gloss finishes reflect light for openness.
Add subtle contrast — like darker lower cabinets — to ground the room.
And remember: consistency across backsplash, walls, and cabinetry keeps the space feeling seamless, not busy.
Mini How-To: Creating the Illusion of Space
You can’t make your kitchen bigger, but you can trick the eye.
Here’s how:
- Paint the ceiling a tone lighter than the walls — it draws the eye upward.
- Run backsplash tiles vertically instead of horizontally.
- Replace solid cabinet doors with glass inserts.
- Keep floors consistent with adjoining rooms to blur boundaries.
Small visual tweaks add psychological “space” without a sledgehammer.
Wrap-Up: Small Kitchen, Big Personality
A small kitchen isn’t a limitation — it’s an invitation to design smarter.
When every inch counts, thoughtful planning, layered lighting, and adaptive furniture make a world of difference.
Christmas & Year-End Deals On Amazon !
Don’t miss out on the best discounts and top-rated products available right now!
*As an Amazon Associate, I earn from qualifying purchases.
It’s not about squeezing in more stuff — it’s about making the space work harder for you.
Start small: one drawer system, one foldable table, or one good lighting upgrade.
Those micro changes add up to major comfort and flow.

