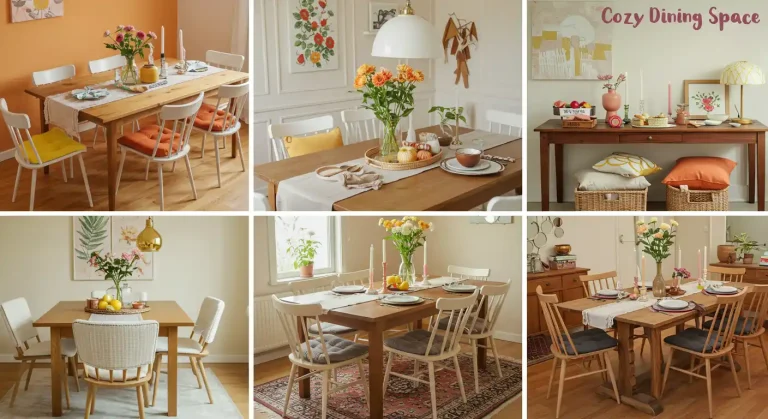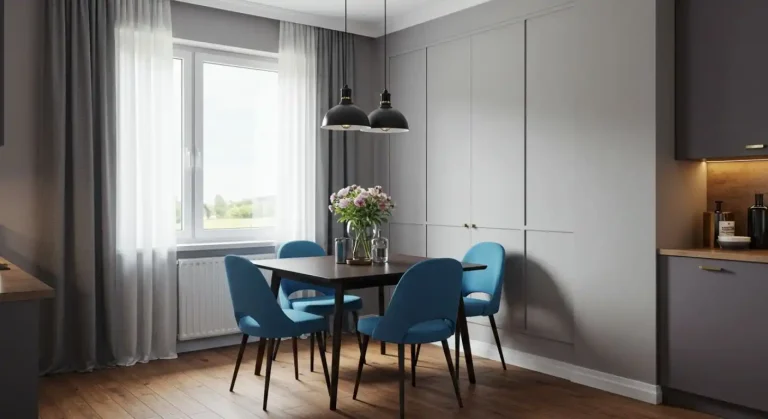Small Dining Room Ideas to Maximize Space and Style
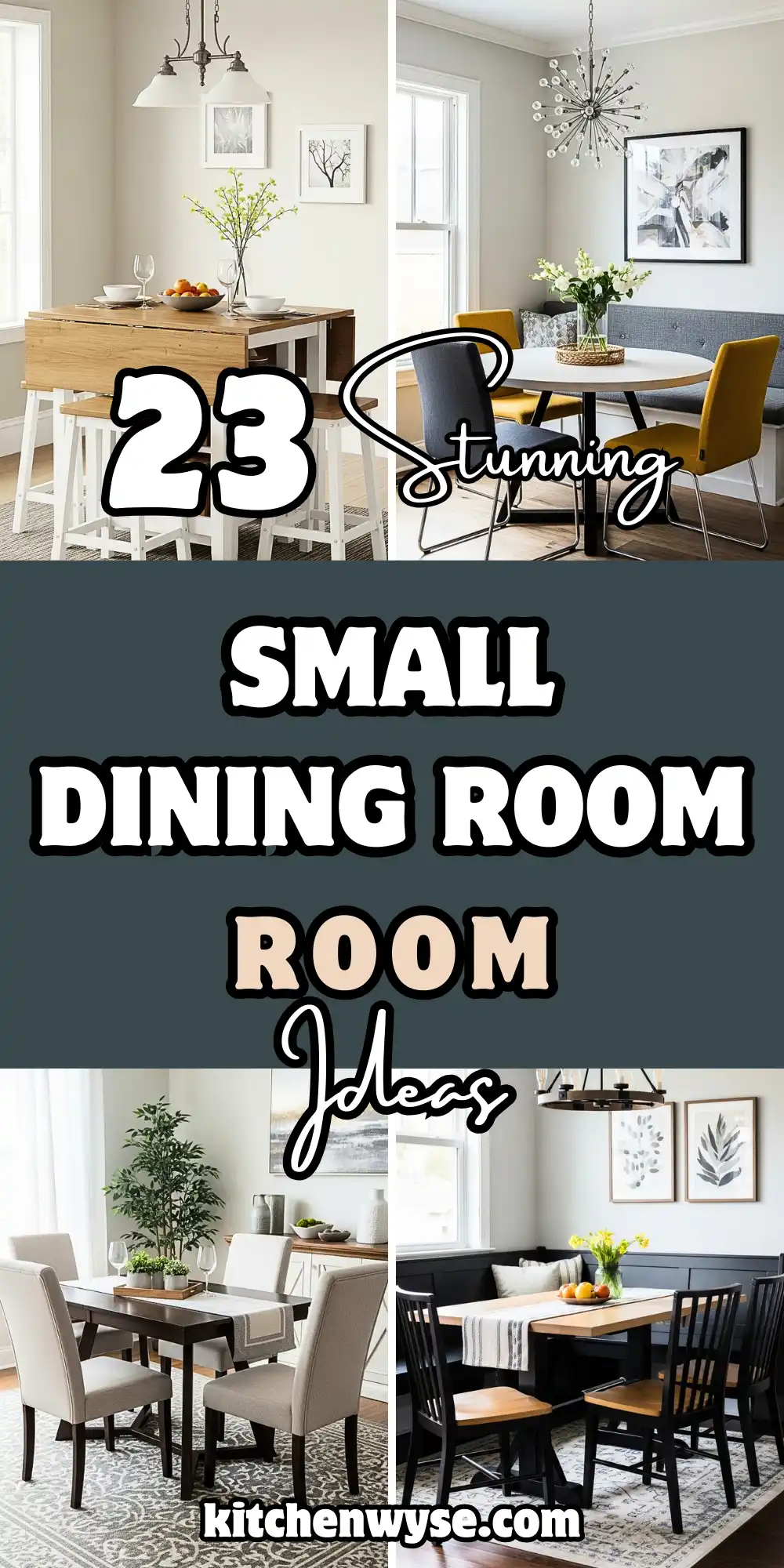
Small dining rooms can feel tricky to design because space is limited.
I know how challenging it is to create a comfortable and functional area without crowding the room.
Whether your dining space is a tiny nook or a small separate room, there are ways to make it work well.
I will share seven ideas that help you make the most of a small dining room so it can be both practical and inviting.
These ideas focus on using space wisely, picking the right furniture, and keeping the room feeling open.
Making small spaces work doesn’t have to be hard with the right approach.
1) Use a round pedestal table to maximize floor space and improve traffic flow
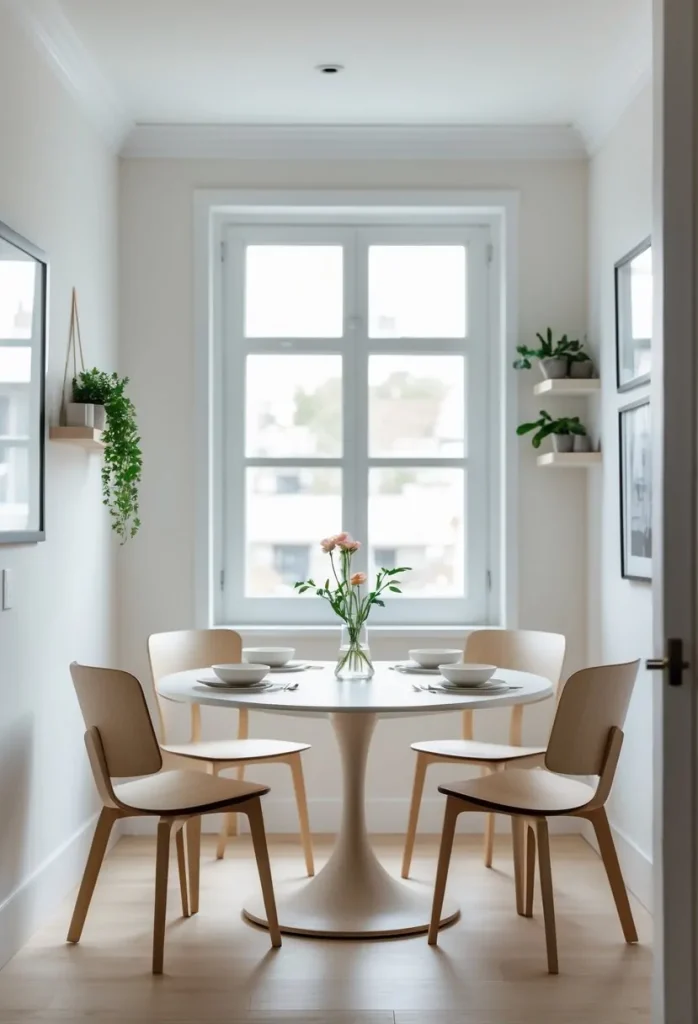
I like using a round pedestal table in small dining rooms because it takes up less space.
The round shape has no sharp corners, which helps people move around easily without bumping into edges.
The single pedestal base also frees up legroom and makes the area feel less crowded.
A round table can fit well in tight spots while still providing enough surface for meals.
For more ideas, check this round pedestal table guide.
2) Incorporate built-in bench seating for added storage and a cozy feel
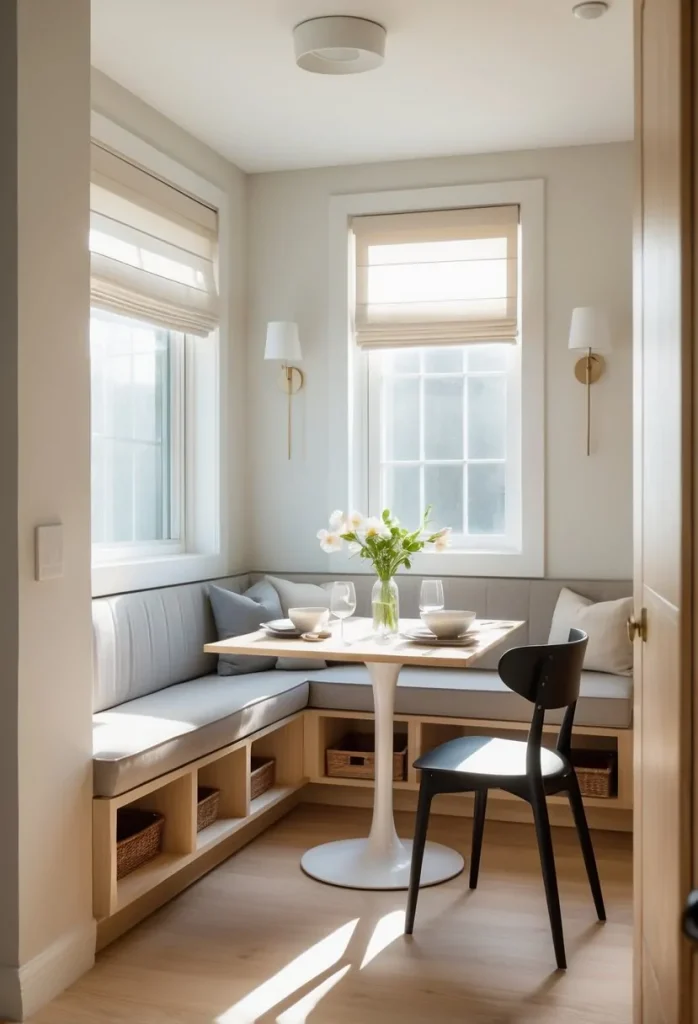
I find built-in bench seating a smart way to save space in a small dining room.
It fits neatly against walls or in corners, which opens up the floor area.
The bench often includes storage underneath, perfect for keeping items like cookbooks or tableware.
This adds function without extra furniture.
Built-in benches also create a warmer, more inviting spot to sit compared to separate chairs.
You can add cushions for extra comfort and style.
More ideas about these benches can be found in this article on built-in benches with storage.
3) Choose a foldable or extendable dining table to accommodate guests without crowding
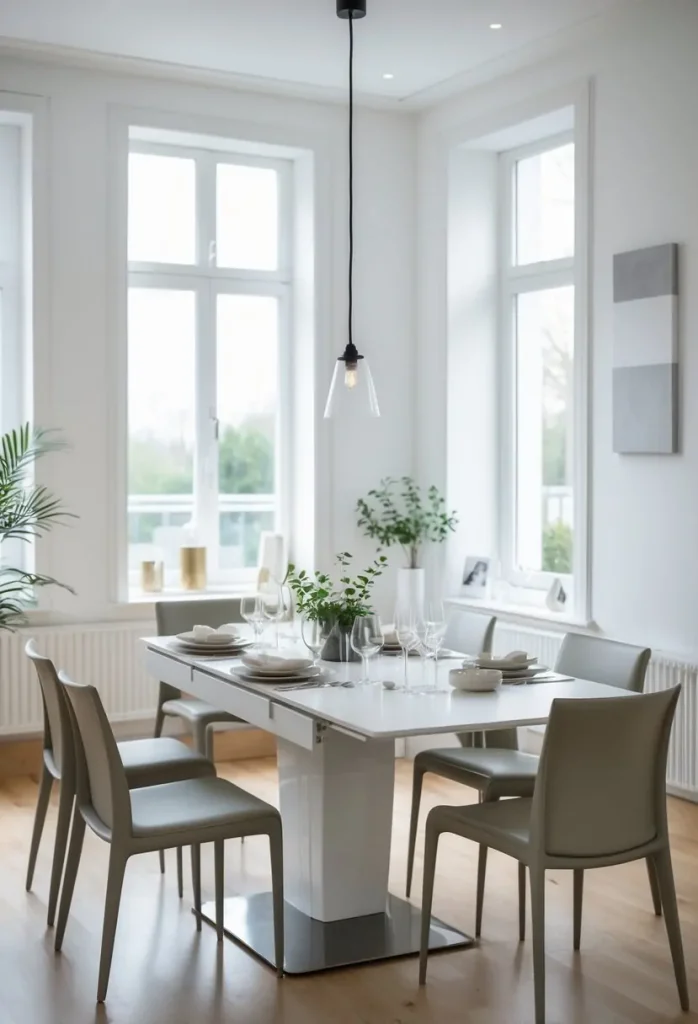
I find foldable or extendable dining tables very practical for small spaces.
They let me keep the room open for daily use.
When guests come, I simply extend the table to create more seating.
This saves space and avoids crowding.
These tables come in many styles and sizes to fit different rooms and needs.
You can see some good options for small spaces here.
4) Install wall-mounted shelving for stylish display and extra storage
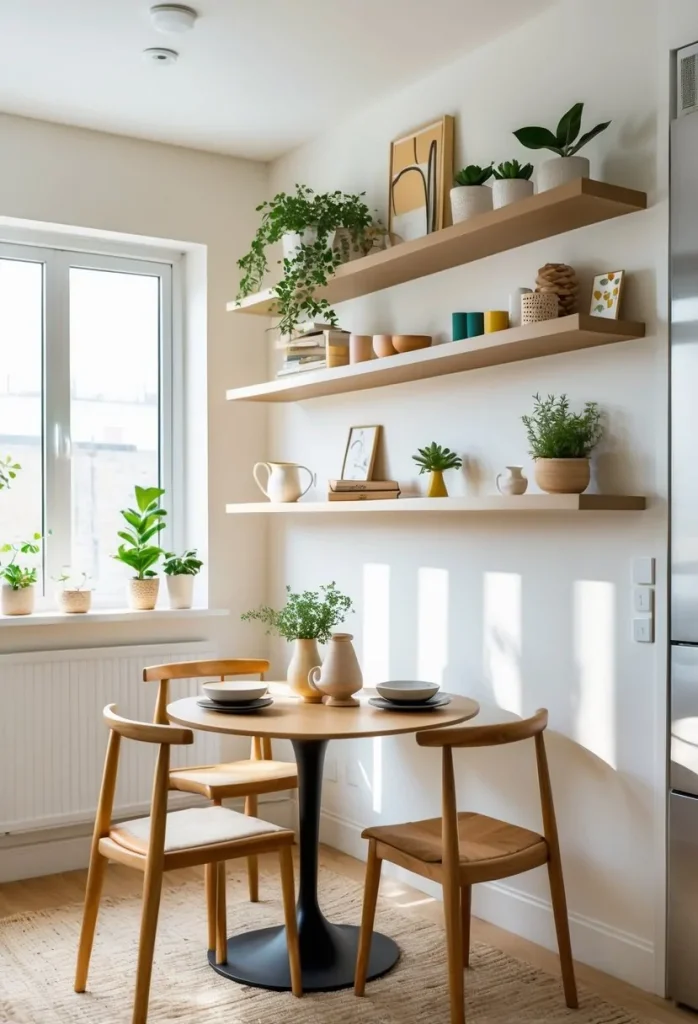
I find wall-mounted shelves are a smart way to add storage without taking up floor space.
They keep things organized and show off items like dishes or décor.
Installing them is simple with the right tools.
You can choose floating shelves or pre-made racks depending on your style and needs.
For tips, I recommend checking out this guide on how to install wall-mounted shelves.
5) Opt for slim, upholstered chairs to combine comfort with space efficiency
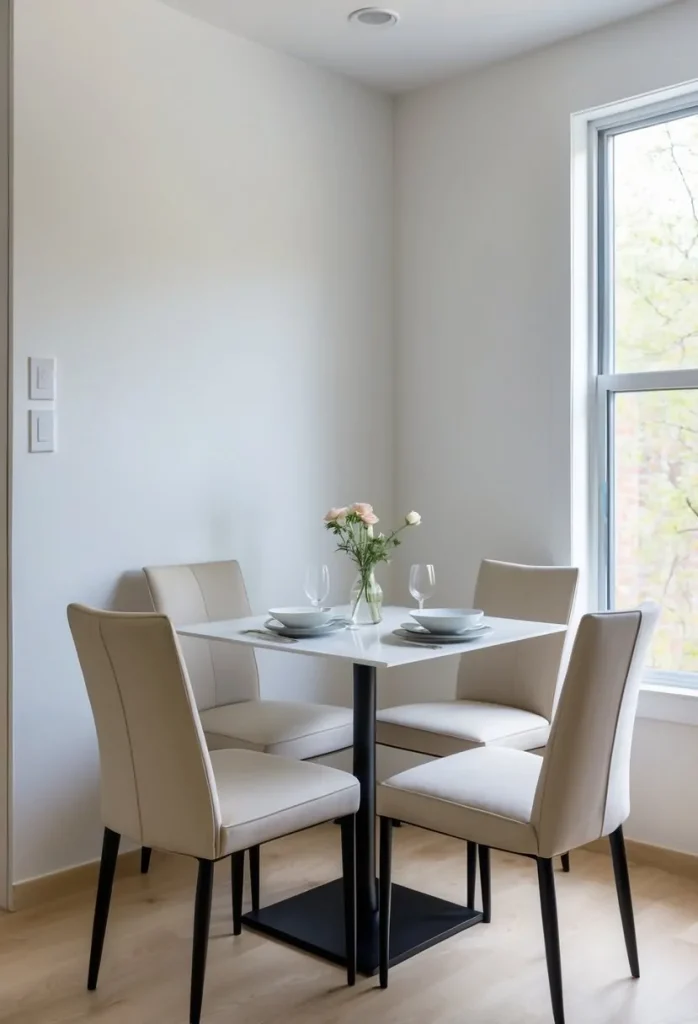
I prefer slim, upholstered chairs because they save space without losing comfort.
The padding makes sitting longer easier, which is important for meals or gatherings.
These chairs fit well in small dining rooms because they don’t take up much room.
Choosing ones with narrow frames helps keep the area open and easy to move around.
Looking for options with simple designs and soft fabric can improve both style and function in your space.
For ideas, check small dining room chairs that combine comfort and design.
6) Use light, neutral colors on walls and furniture to visually expand the room
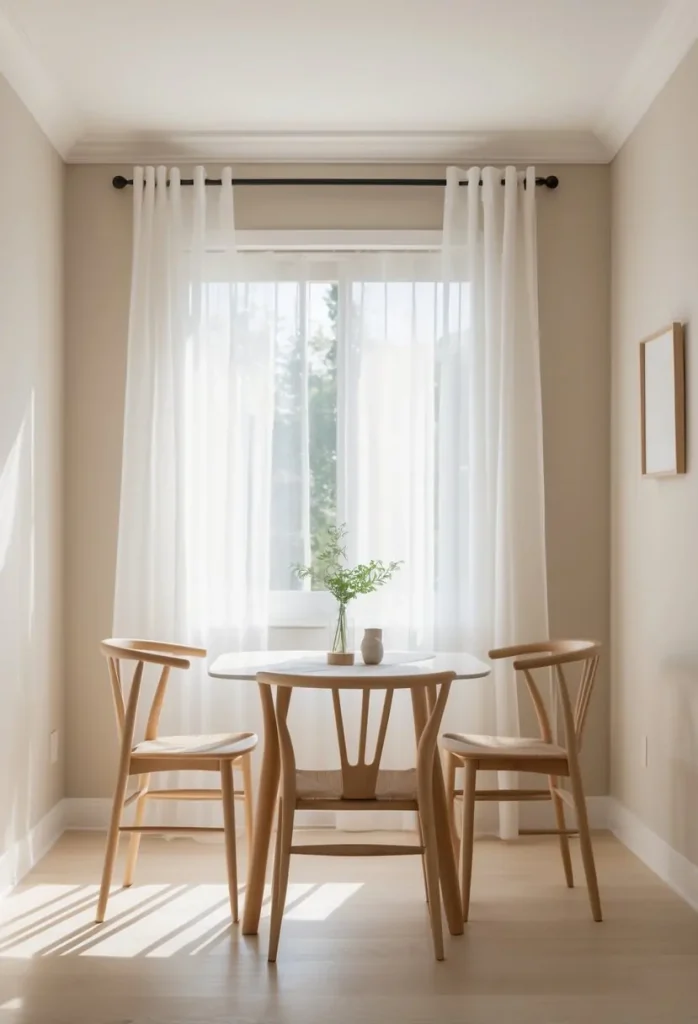
I find that light, neutral colors on walls and furniture help make a small dining room feel more open.
These colors reflect more light, which creates a brighter and airier space.
Using the same light shade for walls, ceiling, and trim creates a smooth, continuous look.
This can make the room appear larger without adding extra furniture or decor.
I prefer tones like white, beige, gray, or soft pastels because they keep the room feeling calm and spacious.
You can add color with small accessories instead.
For more ideas, see this guide on choosing light colors to expand dining room space.
7) Add a large mirror to reflect light and create the illusion of a bigger space
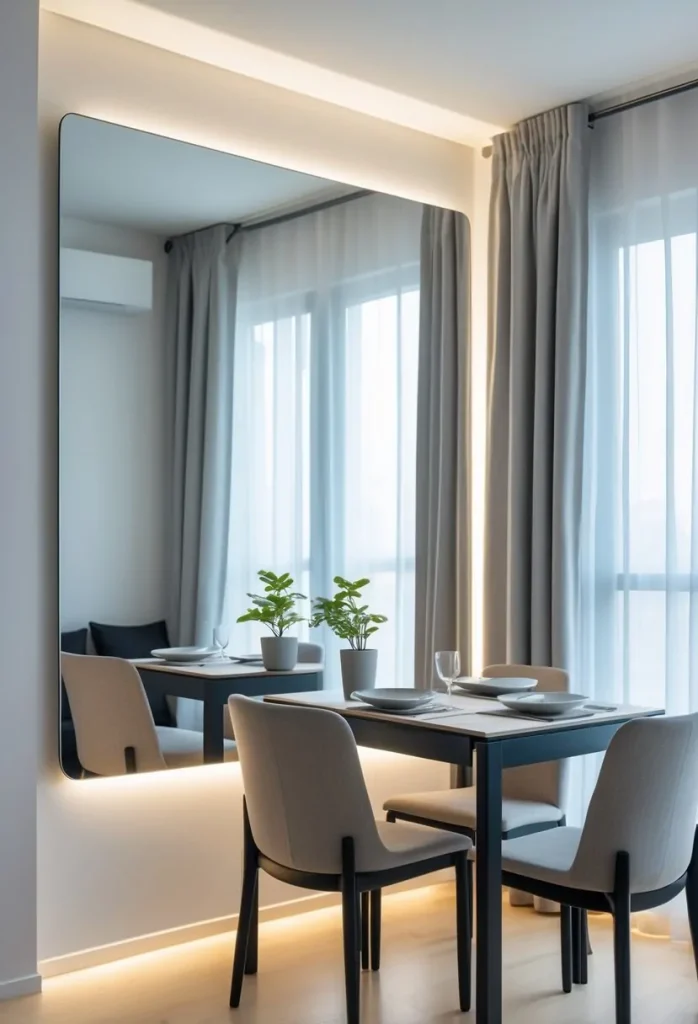
I like to place a large mirror in small dining rooms because it helps reflect light.
This makes the room feel brighter and more open.
A mirror opposite a window works best to bounce natural light around.
It also adds depth, making the space look bigger without taking up floor space.
Choosing a simple frame keeps the focus on the light and size effect, avoiding clutter or distraction.
You can find more ideas about mirror placement here.
8) Try open‑back or transparent chairs to keep the visual space clear
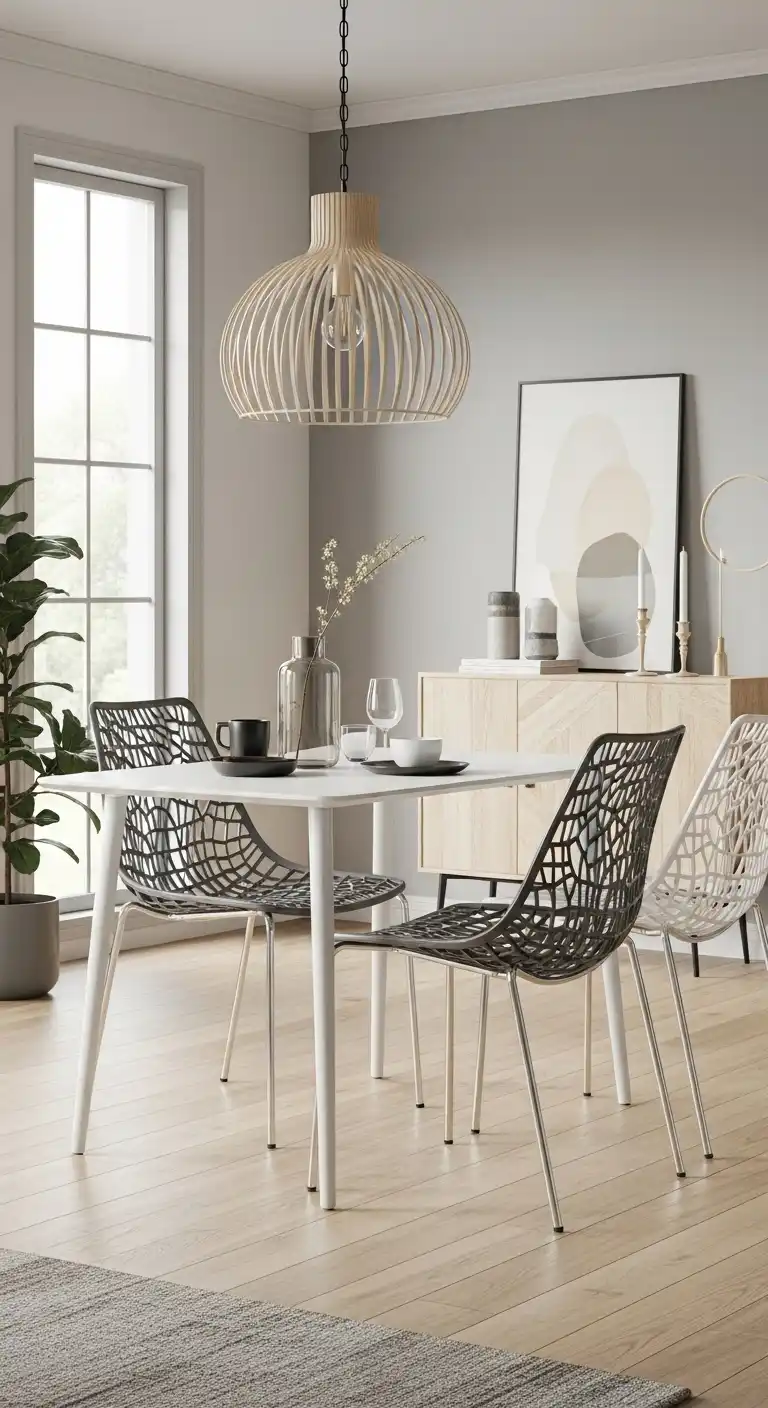
Opt for chairs with open backs or transparent materials like acrylic.
They offer functional seating while maintaining airflow and visibility throughout the room.
Without solid chair backs to break up sightlines, the space feels more open and less cluttered.
Plus, lightweight chairs can be easily moved when needed, creating a flexible setup that adapts to daily use or hosting guests.
9) Install a corner banquette with hidden storage
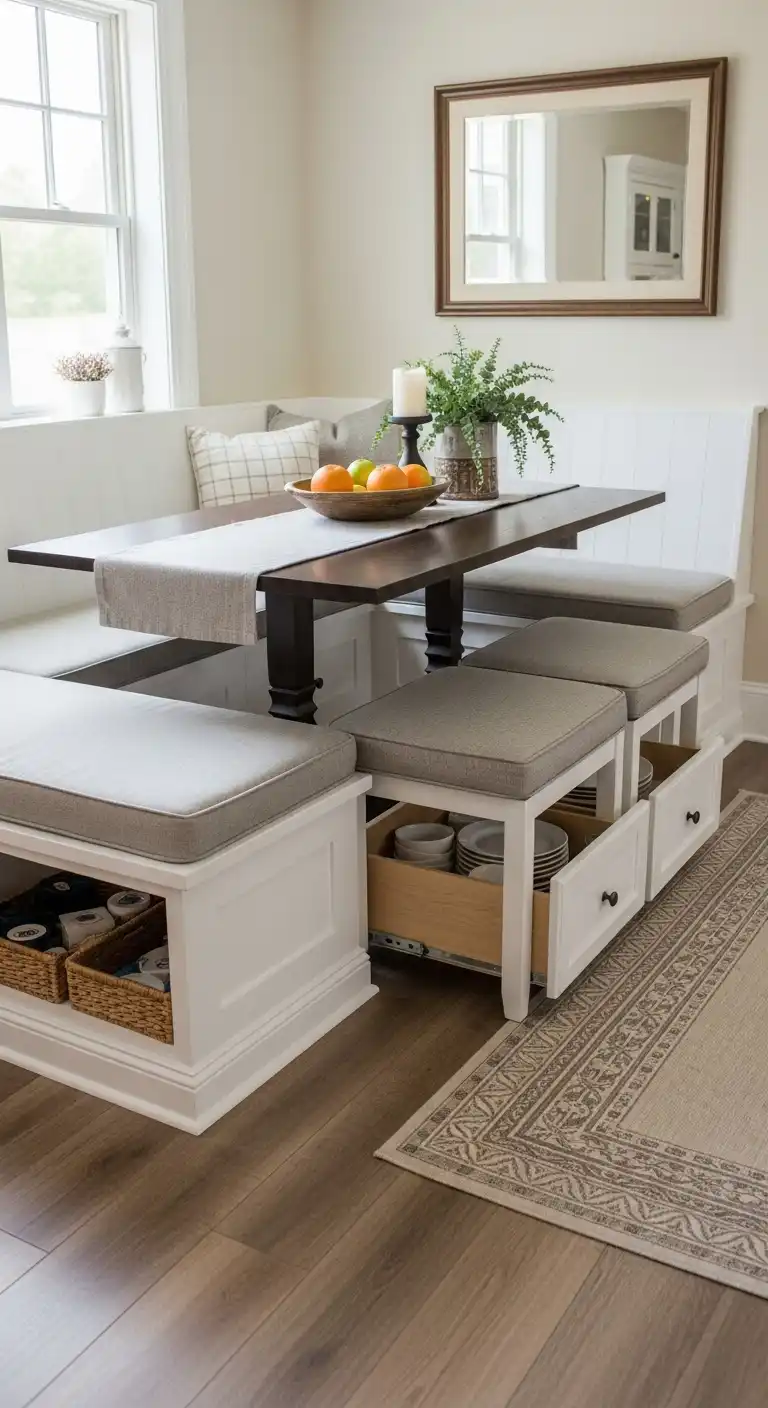
A custom banquette tucked into a corner can seat several people comfortably while opening up floor space elsewhere.
If built with hinged seats or drawers underneath, it provides valuable storage for table linens, dishware, or seasonal items.
It adds both a cozy vibe and practical function without adding more furniture pieces.
Use coordinating upholstery to blend it into your décor.
10) Add a statement small chandelier to define the dining area
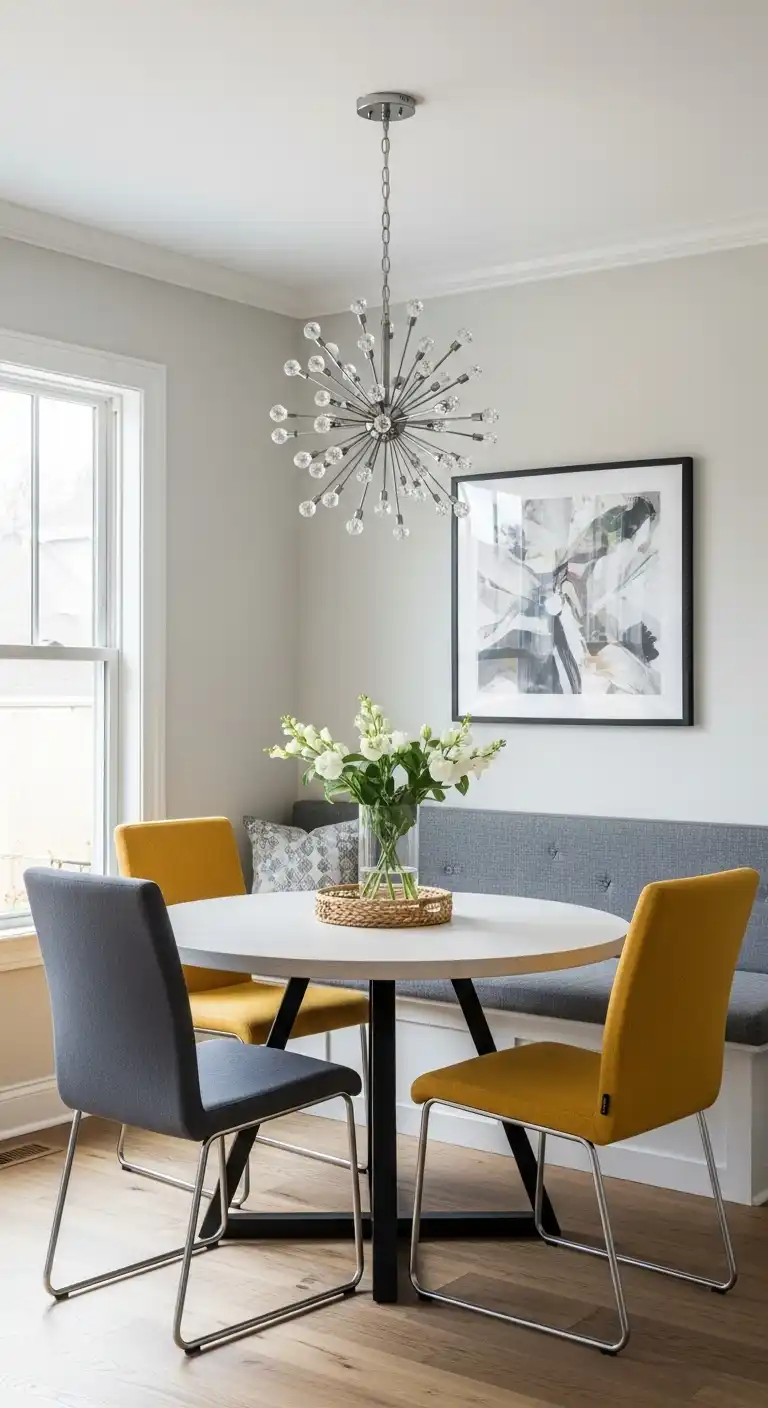
Hang a striking but appropriately scaled chandelier directly over the table to ground the space visually.
A small but bold fixture becomes a focal point and adds ambiance without overwhelming.
Choose one with interest—like a Sputnik or mini crystal tier—to give your dining nook more personality and drama.
It subtly delineates the area in an open floor plan.
11) Use a rotating Lazy Susan for shared meals
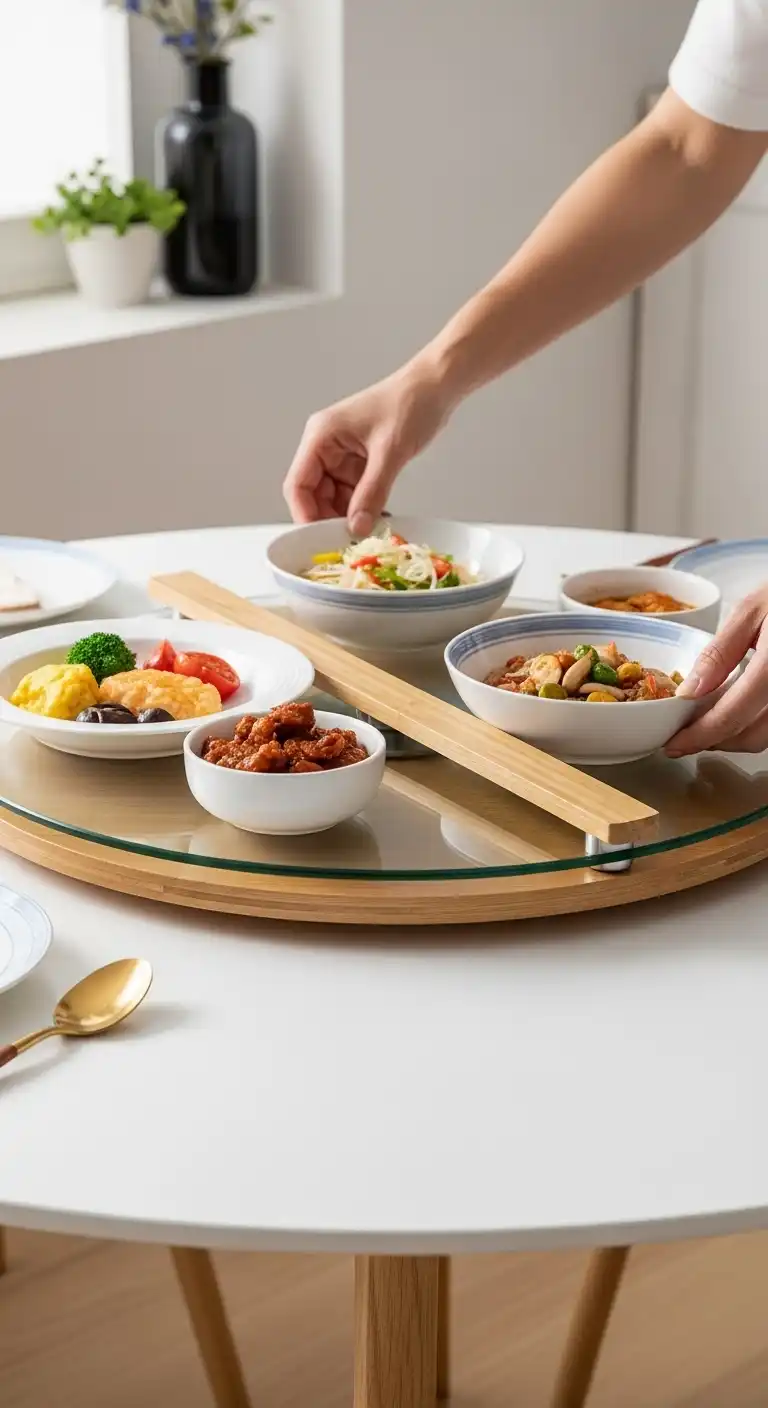
A slim Lazy Susan placed at the center of a round or small table increases accessibility and encourages interaction.
It lets diners easily reach dishes without leaning or crowding.
Opt for a sleek wood or glass version to keep the tabletop tidy and stylish.
It’s especially effective in digesting tight layouts, where passing food needs to be simple and compact.
12) Format floorspace with a small rug to define the nook
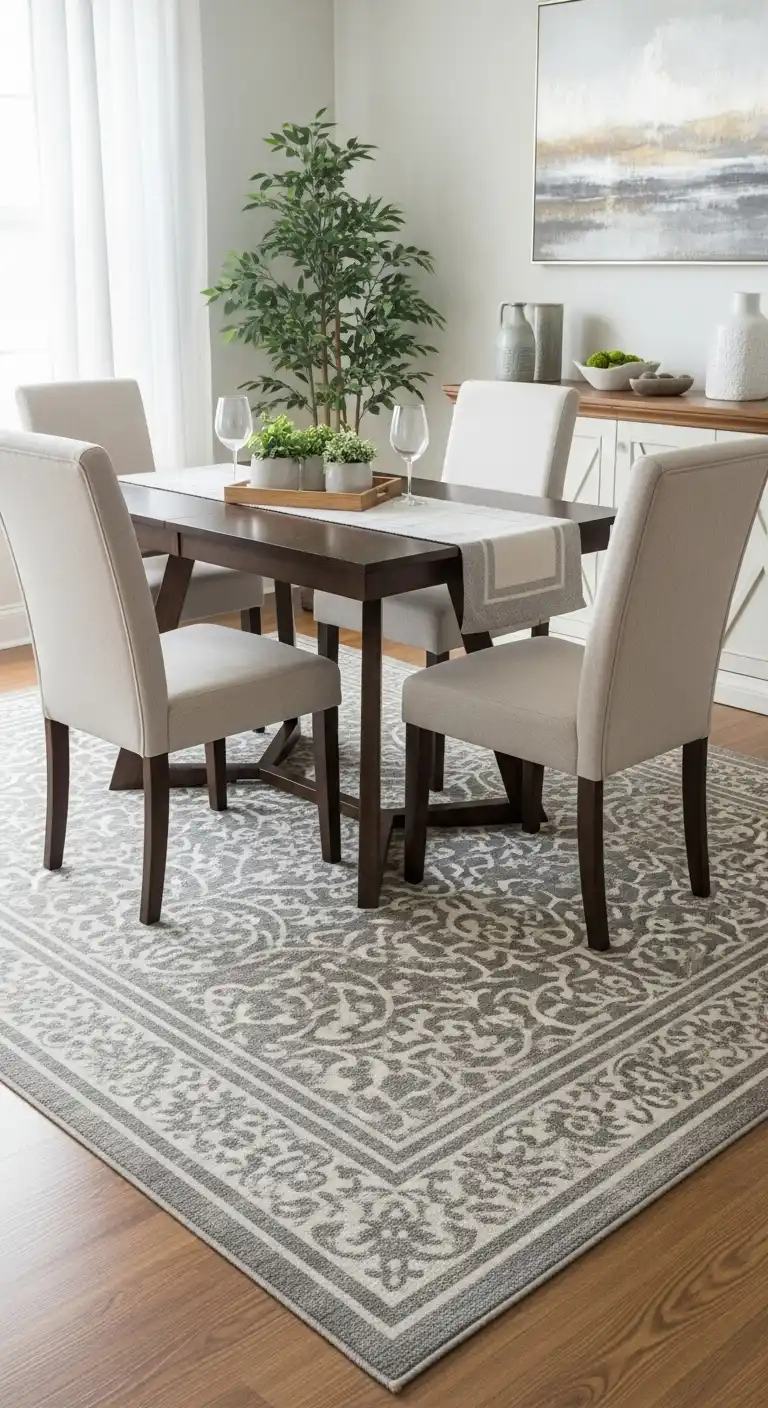
A well‑sized rug under the table visually anchors the dining area and boosts coziness.
Choose a rug with subtle pattern or gentle contrast to divide the space without overpowering.
It also protects your floor and helps align chairs neatly.
The border lines guide traffic flow and keep the furniture contained, making small dining spaces feel intentional and polished.
13) Floating wall‑mounted table for ultra‑tight areas
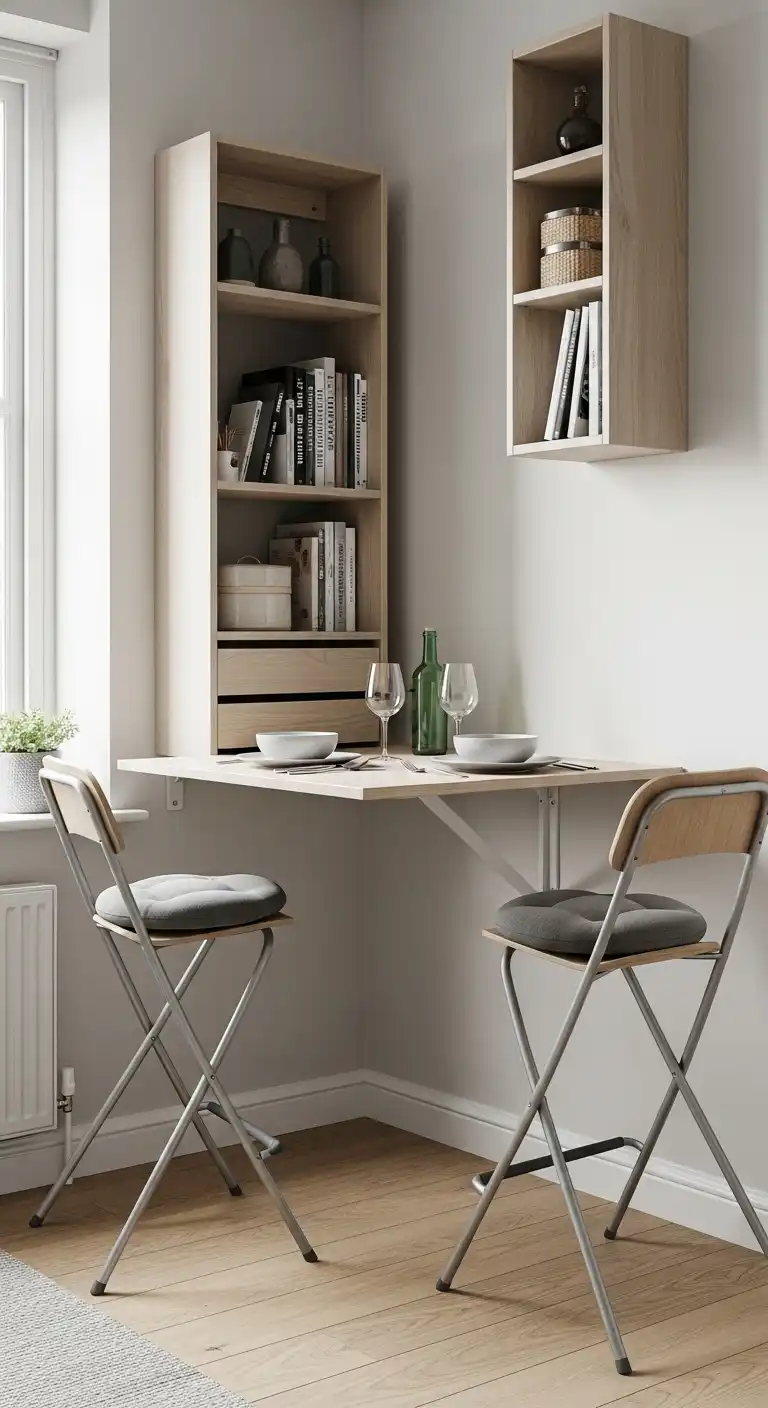
Mount a narrow, fold‑down table to the wall so you can tuck it away when not in use.
This frees up floor space while still offering a dining surface for two.
With a couple of fold‑down stools, it becomes a breakfast nook or workspace.
The simplicity of floating furniture minimizes clutter and keeps circulation easy in compact rooms.
14) Embrace vertical storage with open shelving units
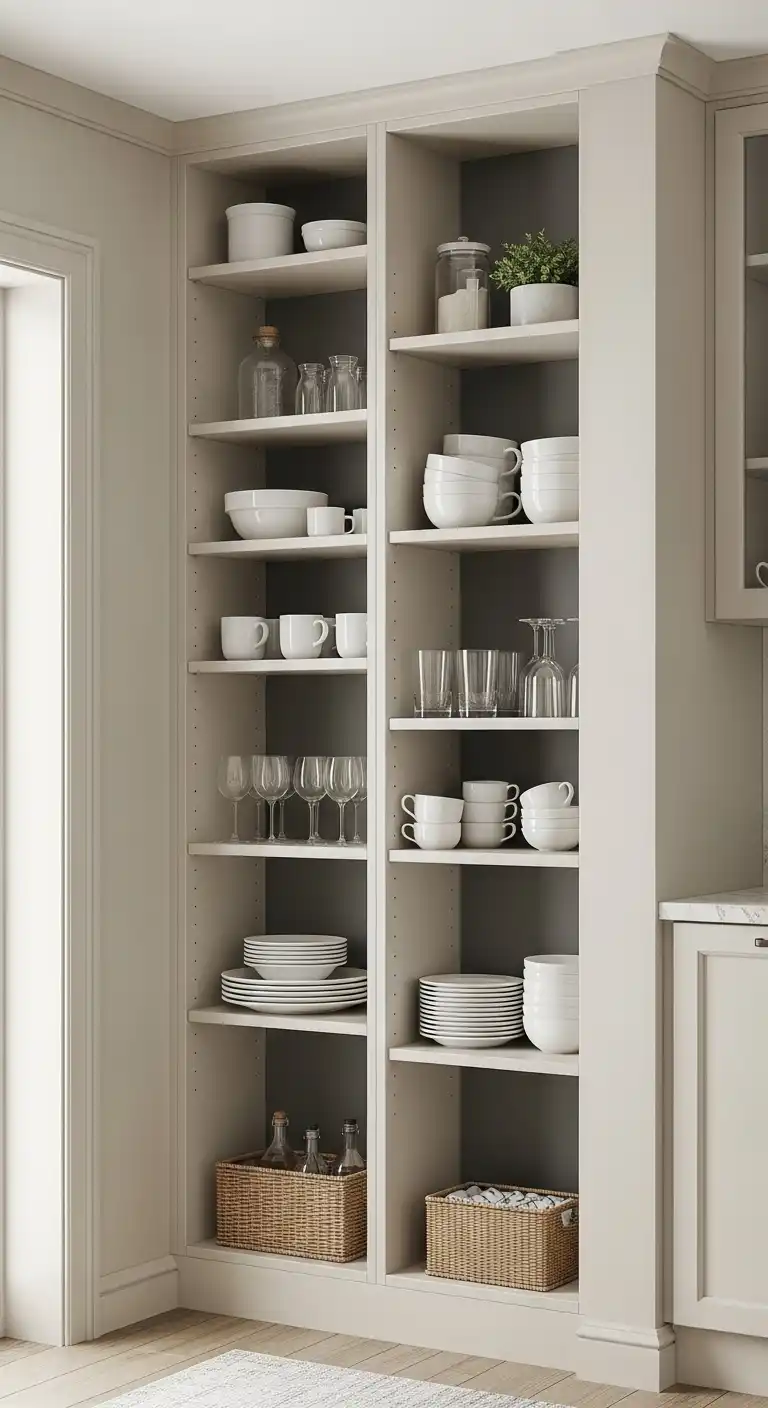
Instead of a bulky buffet, install tall, slim open shelves for dishware, glassware, and décor.
Vertical storage draws the eye up, making ceilings appear higher. Group items by color or theme to turn storage into a styled display.
Floating shelves take even less room and make cleaning simpler. It’s a dual win: functional utility and visual interest.
15) Paint only the ceiling a bold hue to “extend” room height
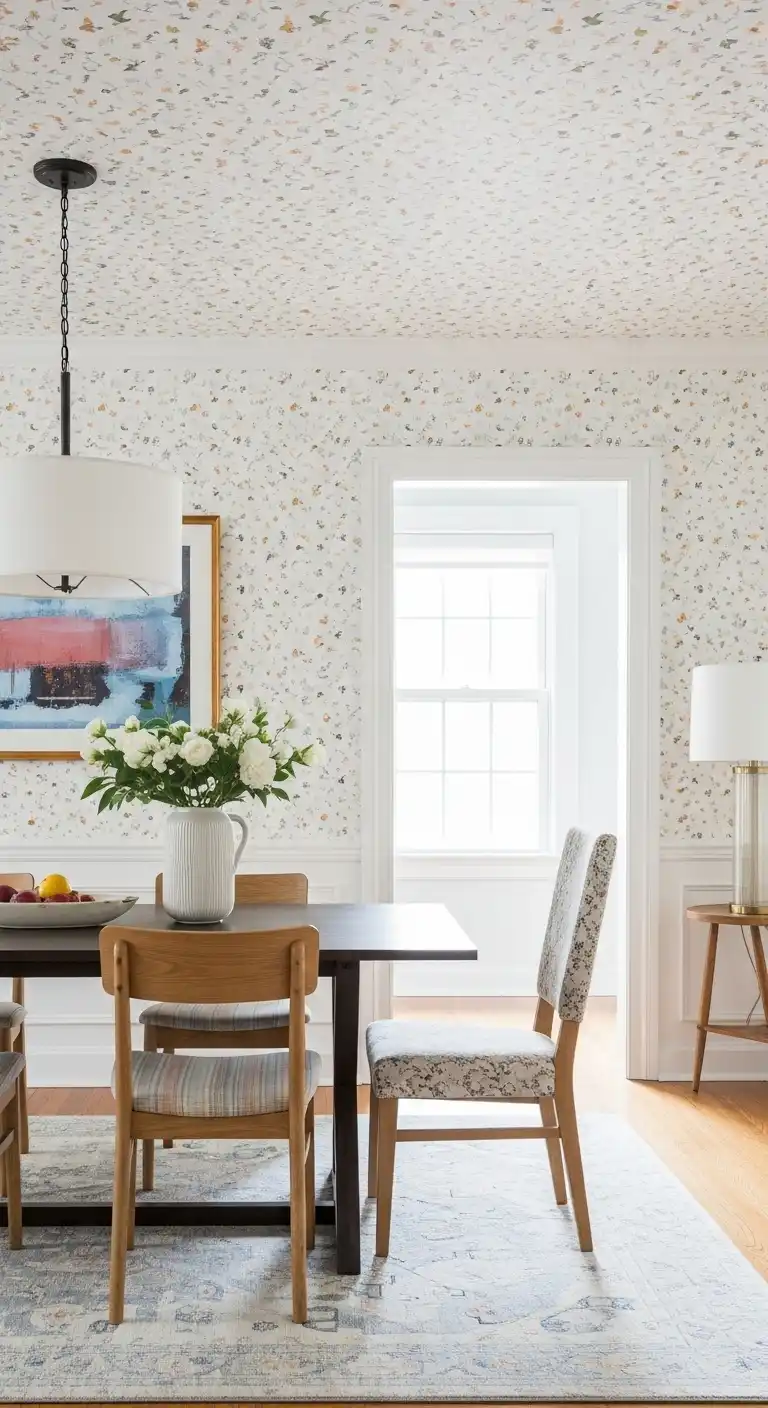
Try wallpaper or paint on the ceiling in a playful color or subtle pattern.
This draws eyes upward, tricking the room into feeling taller.
It acts like another wall in the space, adding coziness without shrinking the floor plan.
A soft pastel ceiling can reflect light and warm up the room without overwhelming walls.
16) Drench the space in a single color for seamless flow
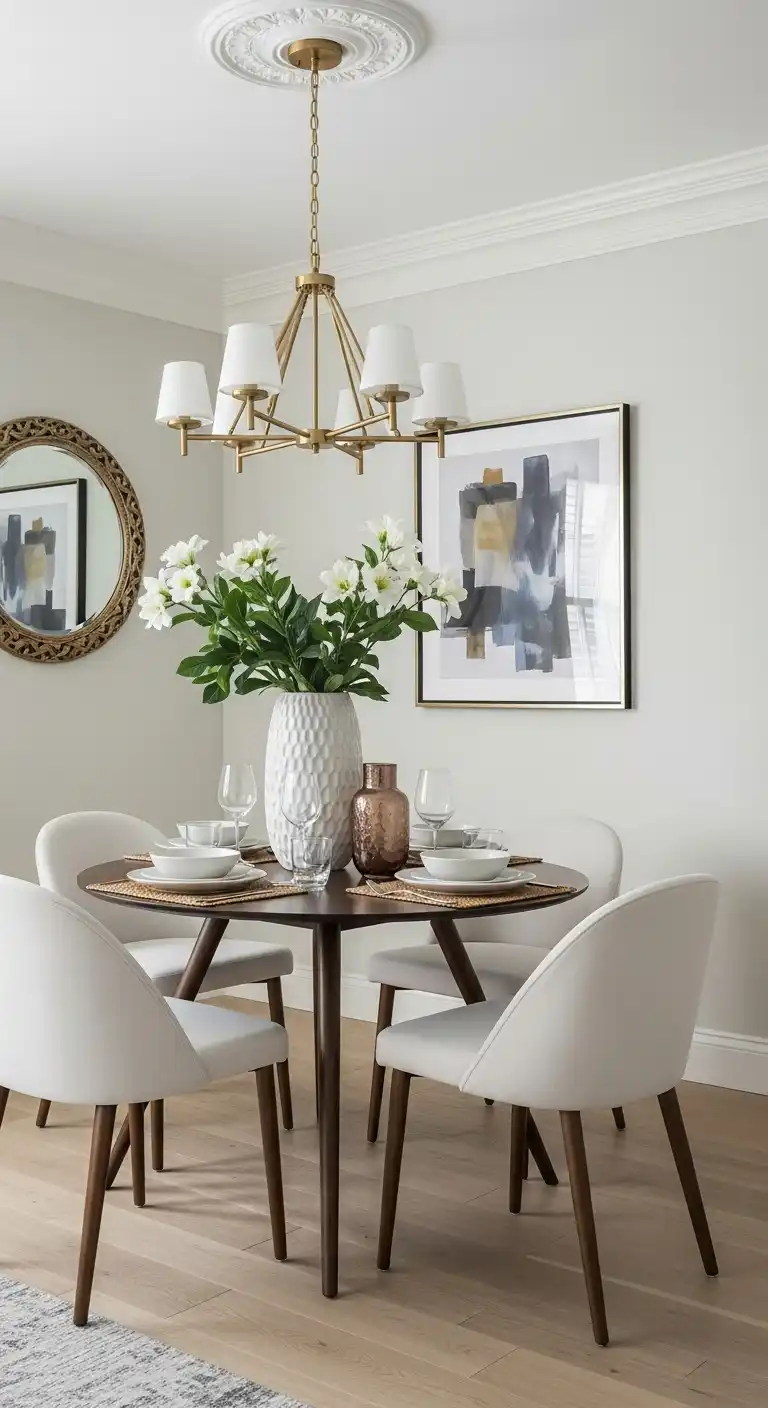
Choose one color—walls, trim, ceiling—and paint it all the same shade.
The uninterrupted palette creates flow, reducing visual barriers and making the room seem larger.
Accent with texture or metallics to keep it from feeling flat.
It’s a designer trick that simplifies styling and amplifies openness.
17) Use mirrored art panels to bounce light around
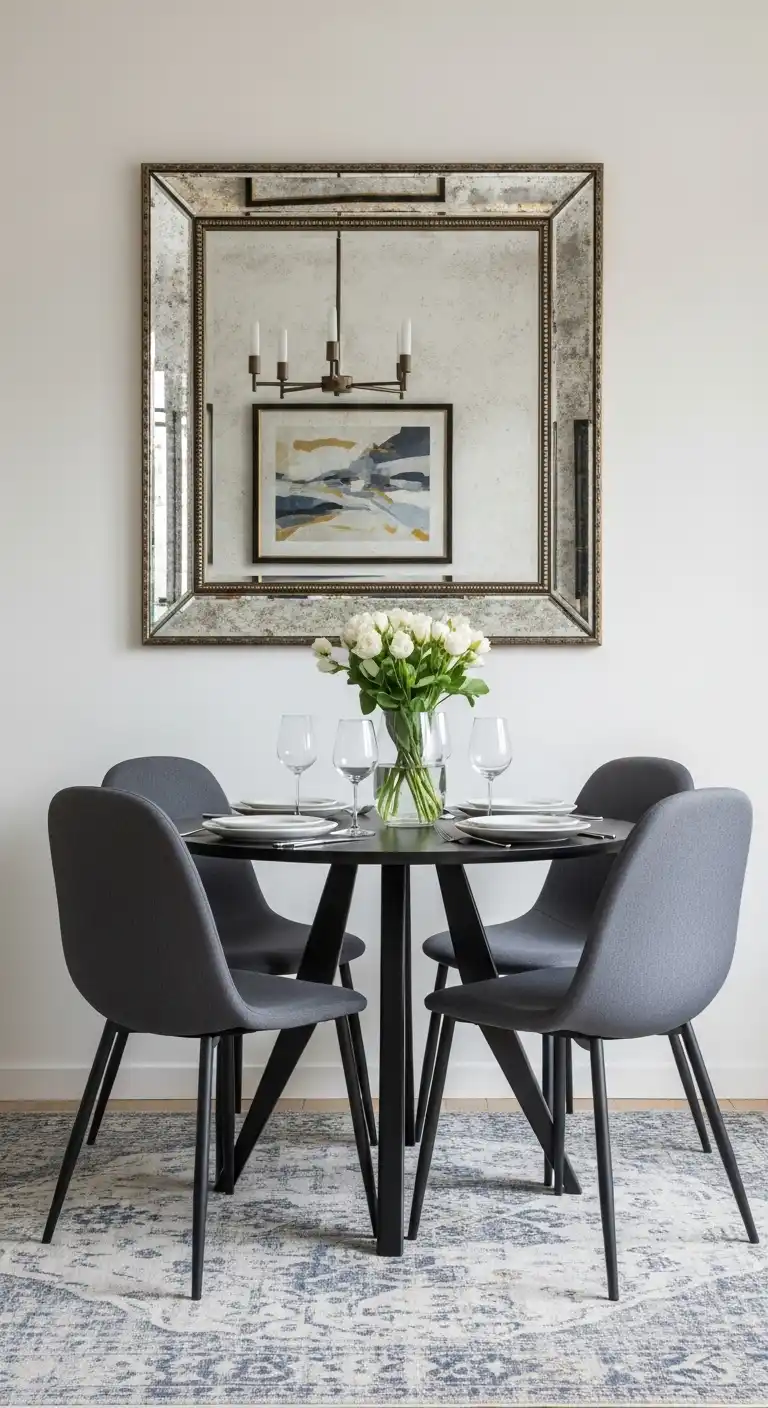
Install a mirror or mirrored artwork at eye level to reflect natural light and the dining area back into the room.
It creates depth while doubling the visual space without moving a chair.
Mirrors can be decorative pieces that hide their function, too—like a cool framed panel that suits your style.
18) Place the table diagonally to free wall space
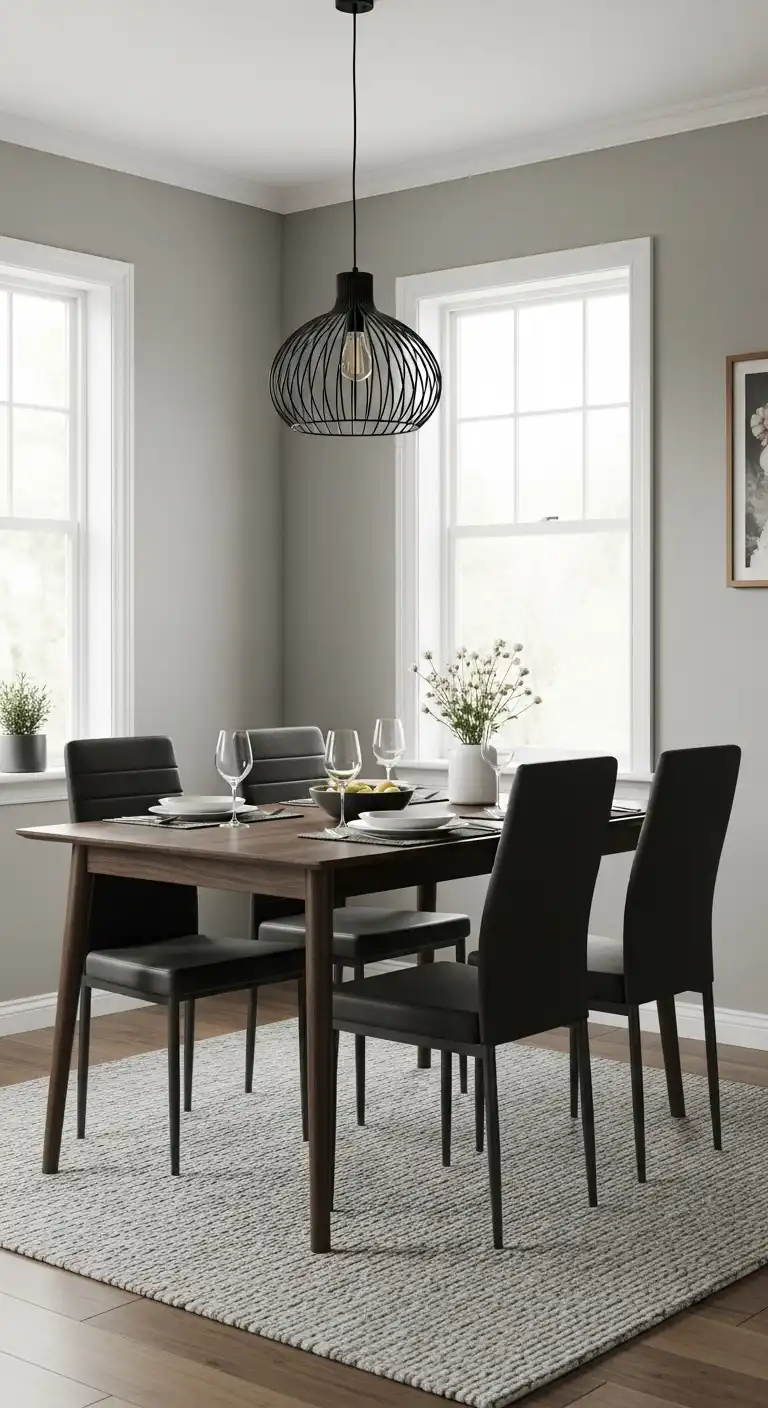
Instead of aligning the table flush with a wall, angle it diagonally.
This unconventional placement tricks the eye into seeing more floor space and better traffic flow.
It can make the layout feel less boxy and more dynamic, especially in awkward or oddly shaped rooms.
19) Mix bench + individual chairs for seating flexibility
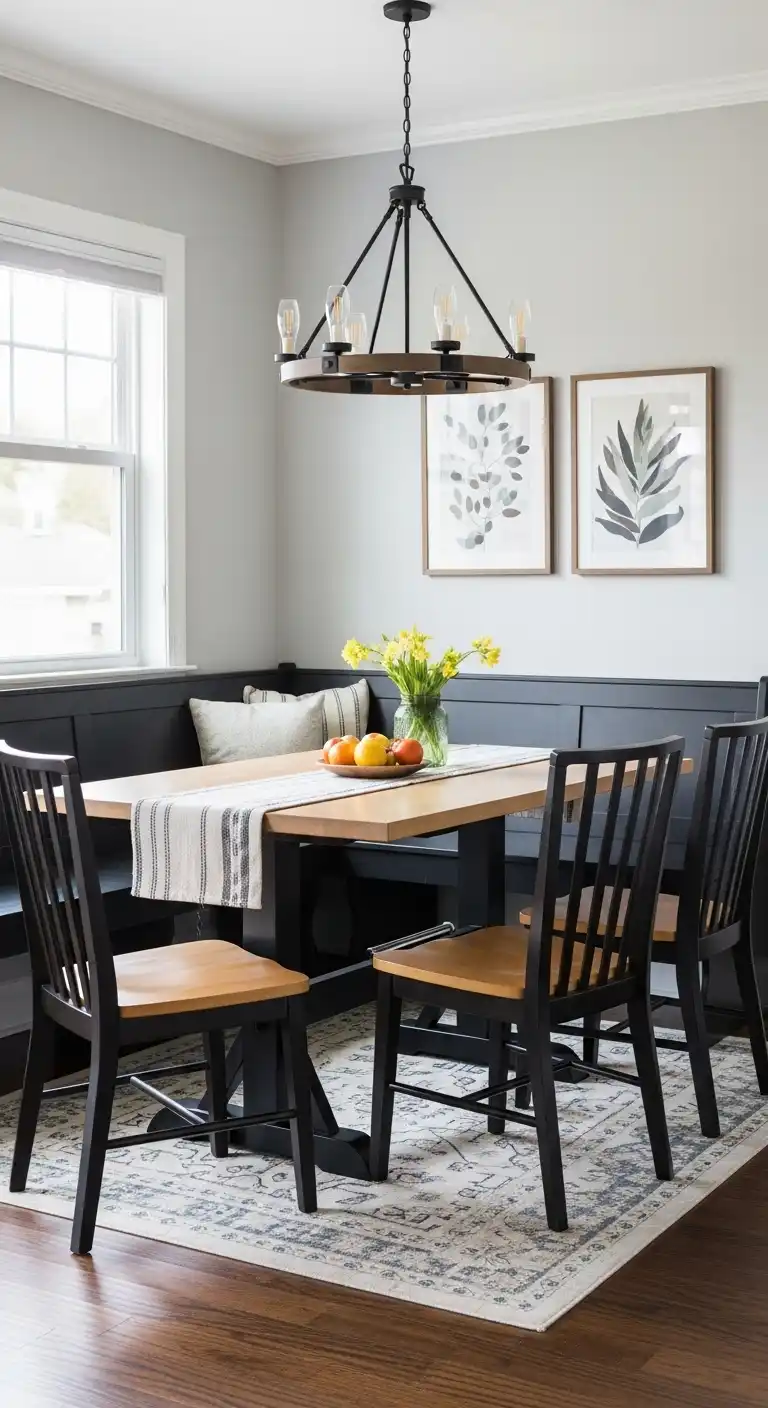
Combine a bench on one side with chairs on the others to save visual bulk while keeping seating versatile.
A bench tucks neatly into one side without needing full clearance behind it, freeing up walking space.
Mixing seating types keeps things interesting too, visually and practically.
20) Use a glass‑top round table to visually reduce mass
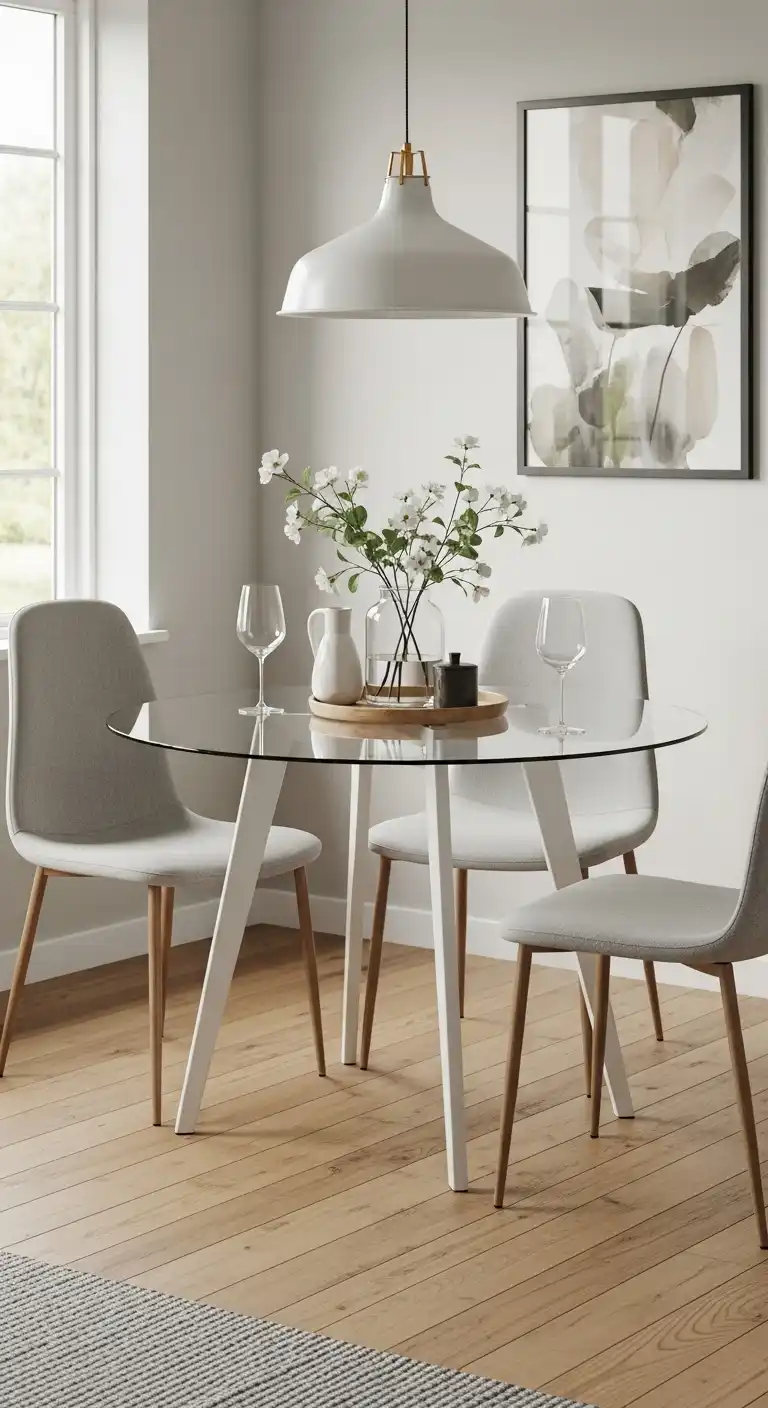
Glass surfaces “vanish” visually, so a round glass-top table feels less imposing.
It reflects light, maintains openness, and highlights the floor rather than covering it.
Paired with simple legs, it’s elegant, airy, and perfect for a tight dine-in spot.
21) Install a narrow console for serving & storage
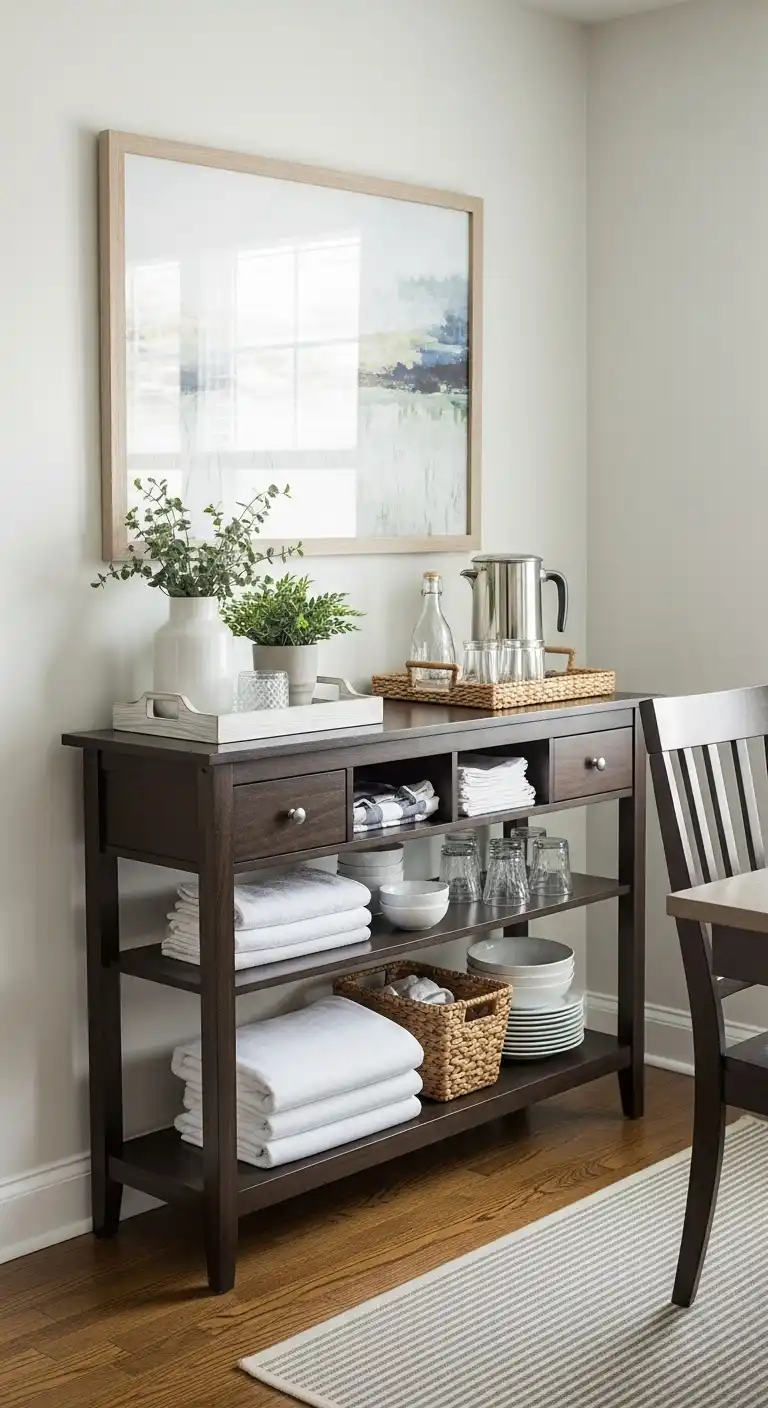
Place a slim console table against a wall to act as a buffet or bar station.
Use open shelving or drawers underneath for linens and dishes.
It offers function without bulky cabinetry and keeps serving tasks accessible.
Decorate the top with plants or trays to soften the utility look.
22) Integrate multifunctional furniture–think storage ottomans
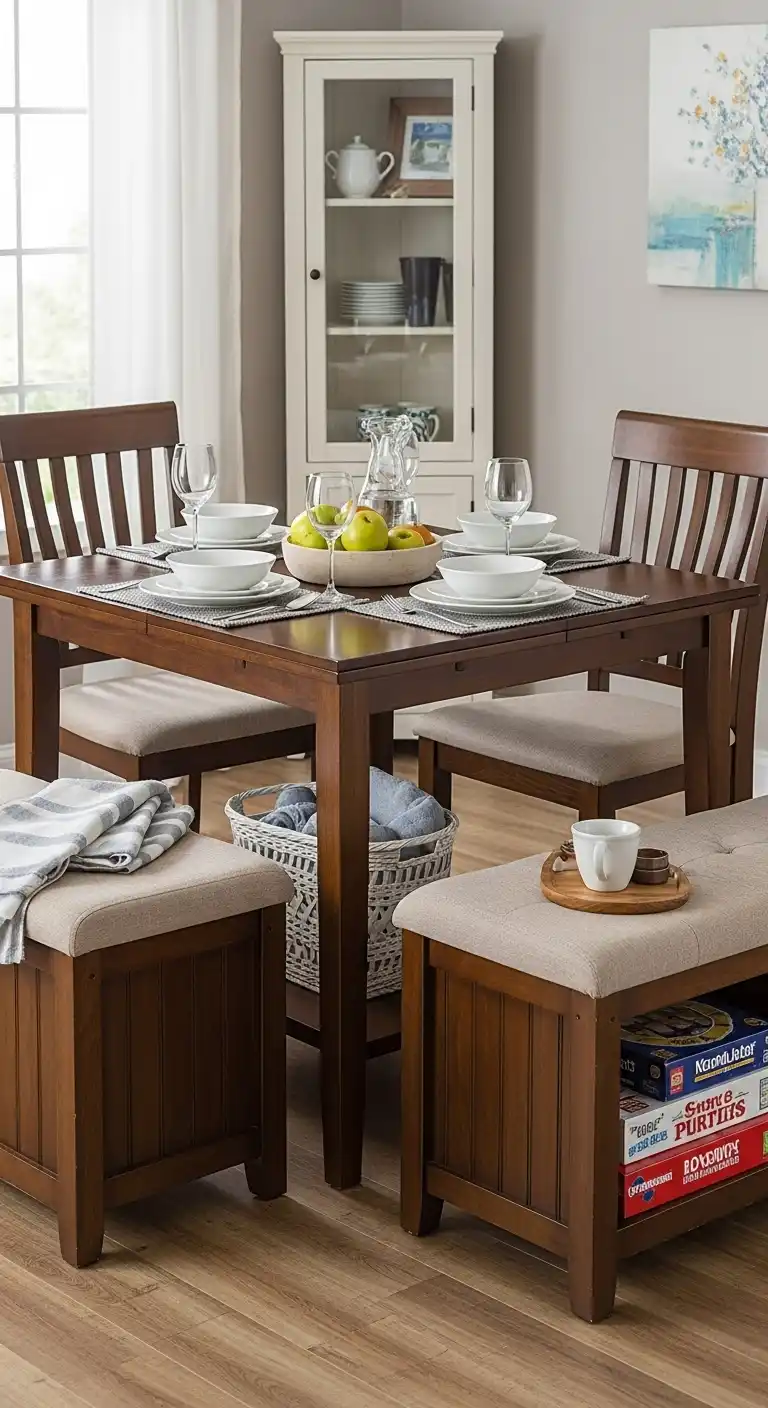
Include storage benches or ottomans near the dining table for extra seating and hidden storage.
They could hold tablecloths, board games, or pantry overflow.
When you need more seats, they’re ready; when you don’t, they stow away neatly.
It’s a space-saving furniture strategy with double duty.
23) Add a fold‑leaf gateleg table for flexible surface
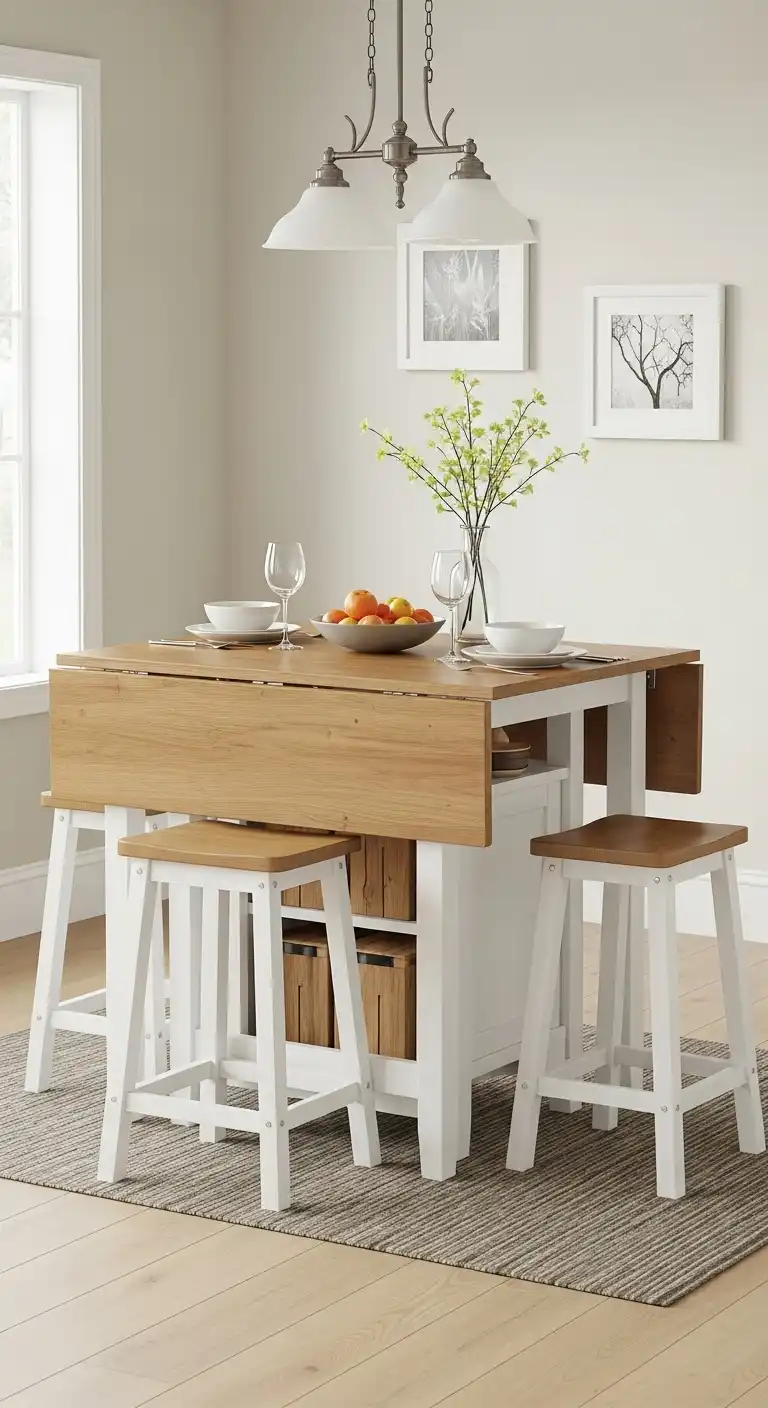
Use a gateleg or drop-leaf table that unfolds for meals and folds down when not used.
Some styles even store matching stools inside—all in a compact design.
This allows occasional dinner parties without dedicating full-time floor space to the table. Ideal for adaptable living.
Maximizing Space in Small Dining Areas
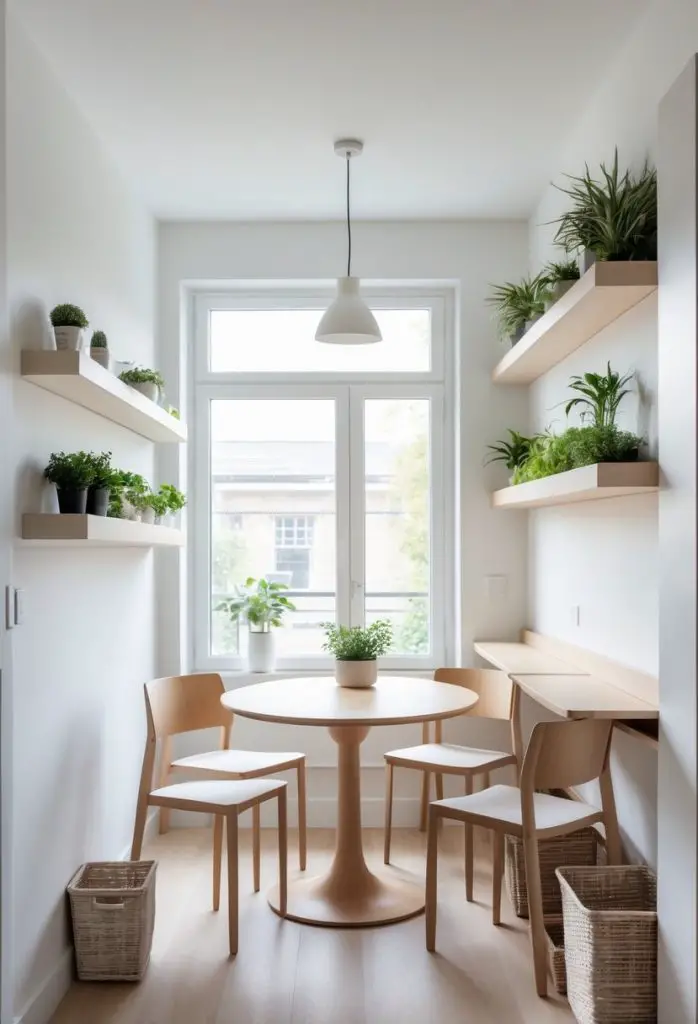
Making a small dining area work means focusing on how colors and furniture can open up the room.
Choosing the right shades can create a sense of space, while smart furniture layouts help keep everything functional and easy to move around.
Space-Enhancing Color Schemes
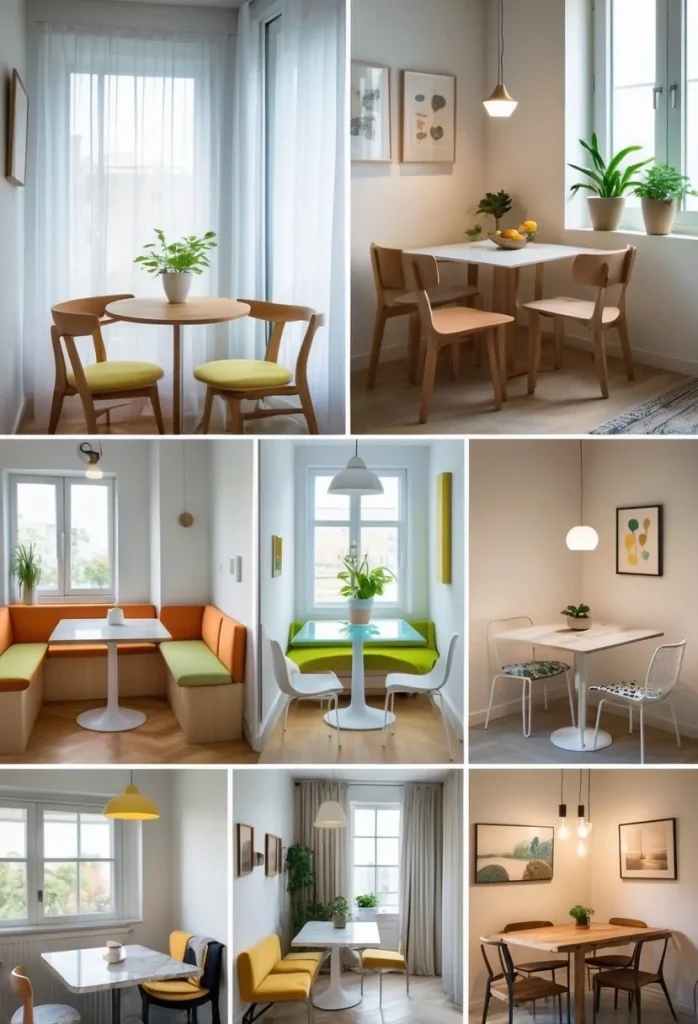
I find that light colors are the best for making a small room feel larger.
Whites, soft grays, and pastels reflect more light, which brightens the area and tricks the eye into seeing more space.
Using one consistent color on walls and furniture helps avoid visual breaks that make rooms feel chopped up.
Adding mirrors or glossy finishes also helps bounce light around, increasing the sense of openness.
I’m careful to avoid very dark colors because they absorb light and make the room feel cramped.
Instead, I use darker tones as small accents, like on cushions or artwork, to add depth without closing in the space.
Clever Furniture Placement
Furniture placement is key to keeping tight dining spaces comfortable.
I prefer round tables in narrow rooms because they allow easier movement around the edges.
Placing the table near a wall or in a corner with a built-in bench creates more floor space while still seating several people.
I also focus on multi-purpose pieces, like foldable tables or chairs that tuck under the table when not in use.
Using clear or acrylic chairs works well because they take up less visual space.
Leaving walkways open and avoiding bulky furniture around the dining set keeps traffic flowing smoothly and prevents the room from feeling crowded.
Small Dining Room Design Ideas That Maximize Space offers more tips on this.
Lighting Solutions for Small Dining Rooms
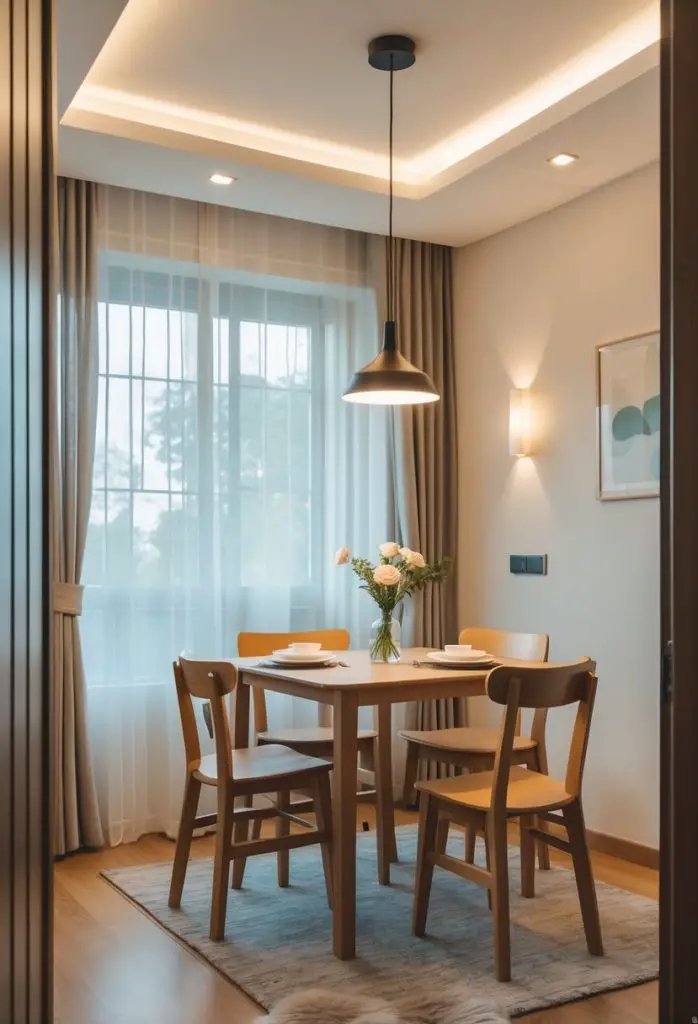
Good lighting can make a small dining room feel larger and more inviting.
It’s important to pick fixtures that don’t crowd the space and to make the most of any natural light available.
Choosing the Right Fixtures
I focus on light fixtures that give plenty of light without taking up too much room.
Pendant lights work well because they hang from the ceiling and don’t use floor or table space.
I also like mini chandeliers or slim, wall-mounted sconces for style without bulk.
A key is choosing lighting with adjustable brightness. Dimmers let me set the mood for meals or brighten the space for other uses.
Here’s what I look for in fixtures:
- Small footprint, like pendants or sconces
- Adjustable brightness to control ambiance
- Clean, simple designs to avoid clutter
- Warm light for a cozy feel
These kinds of fixtures help the room stay open and well-lit without feeling crowded or harsh.
Utilizing Natural Light
I try to maximize natural light because it opens up a small dining room like nothing else. Placing mirrors across from windows reflects daylight and makes the room seem larger.
If the dining room has windows, I keep curtains light and sheer so sunlight can enter freely.
Avoiding heavy curtains or dark blinds helps keep the space bright during the day.
For rooms without direct windows, I position artificial light near the main entry points to mimic natural light flow.
This keeps corners from feeling closed in.
Using natural light, combined with layered artificial lighting, balances brightness and keeps my small dining room feeling airy and warm.
You can find more ideas on small dining room lighting.

