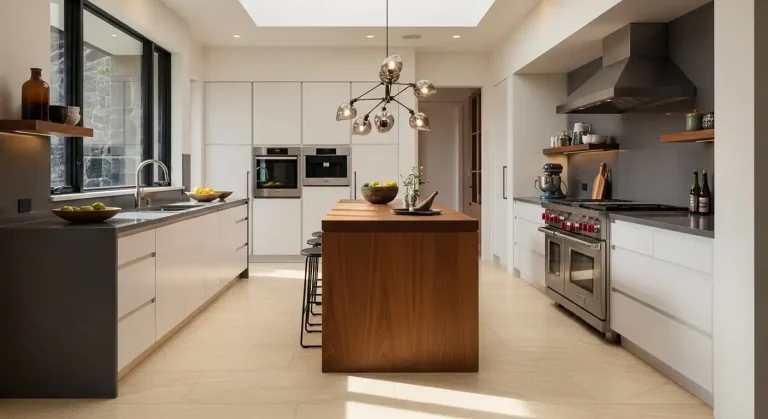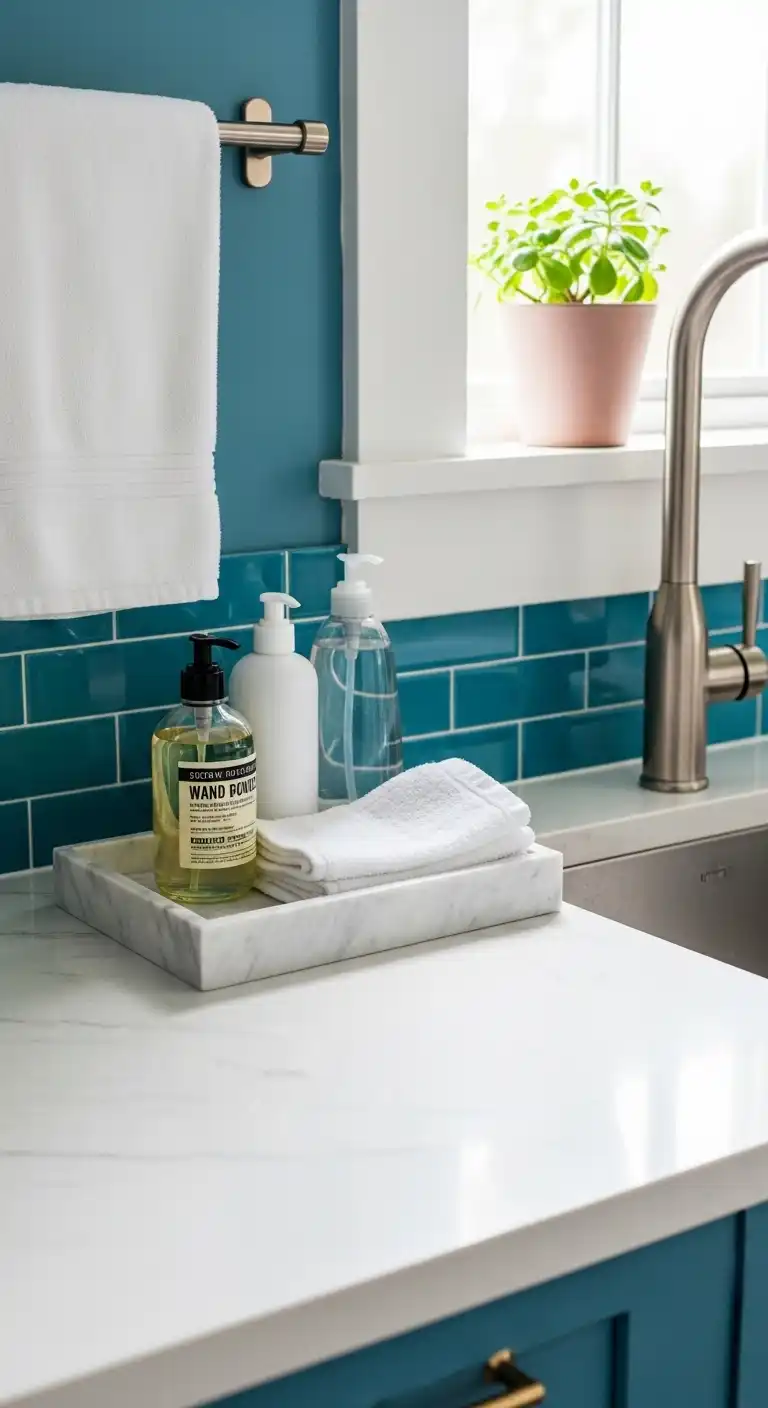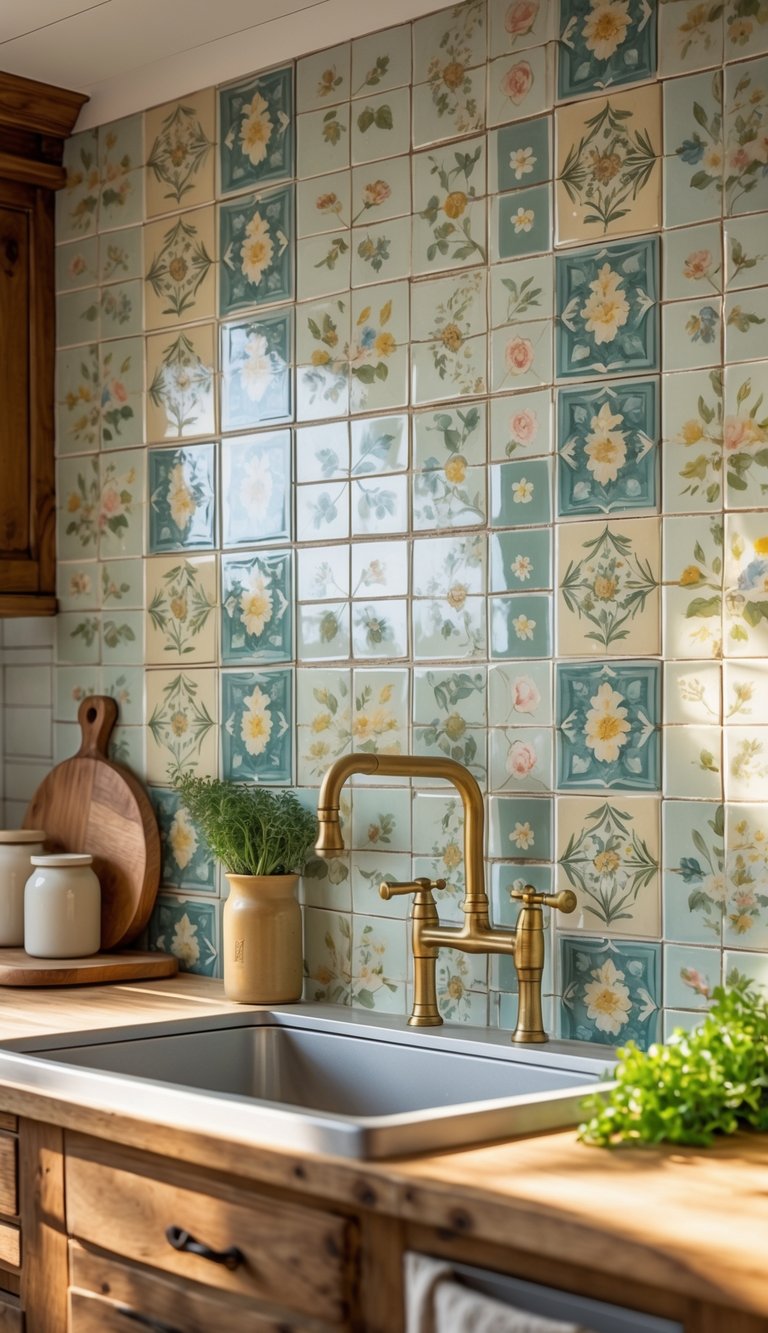L Shaped Kitchen Designs: 13 Creative Ways to Maximize Space
Looking to maximise your kitchen space? Discover stunning L shaped kitchen designs that blend style and functionality effortlessly.
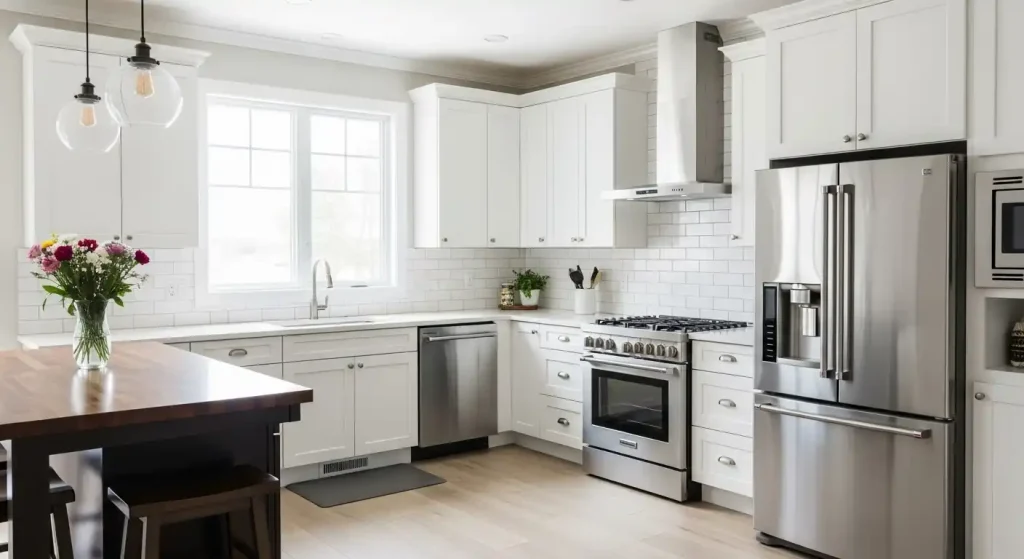
The L-shaped kitchen layout has long been a favorite among homeowners — and for good reason. It’s practical, stylish, and works beautifully in both small and large spaces.
By positioning cabinets and appliances along two adjoining walls, this layout naturally opens up the room, making it easy to move around while cooking, entertaining, or spending time with family.
Another big advantage? Flexibility. Whether you want to add a breakfast nook, an island, or simply enjoy more counter space, the L-shaped design adapts effortlessly to your needs.
In this article, we’ve gathered 13 creative L-shaped kitchen ideas to help you make the most of your space — no matter your kitchen’s size or style.
Before You Redesign: Rethink Your Kitchen Flow
Pause before jumping into décor or cabinetry. Ask yourself how you move around your kitchen.
The best L-shaped kitchens work because they follow the rhythm of cooking—prep, cook, clean, repeat.
Make sure your work triangle—the sink, stove, and refrigerator—forms an effortless path.
If you’re constantly stepping around corners or crossing traffic, rethink the layout before styling.
This one step will save you frustration (and a few stubbed toes).
Smart Foundations: How to Build a Functional L-Shape
Start with the longer side of your “L.” This is usually your main workstation with the sink or stove.
Use the shorter side for storage or small appliances, so your main zone stays clean and uncluttered.
Add overhead cabinets or open shelves—but keep them balanced. Too many upper cabinets can make the corner feel closed off.
Instead, mix in a few open shelves or glass-front doors to lighten the look. The key is symmetry and breathing space.
13 L Shaped Kitchen Designs for Compact Homes
1) Optimize corner storage with rotating lazy susans
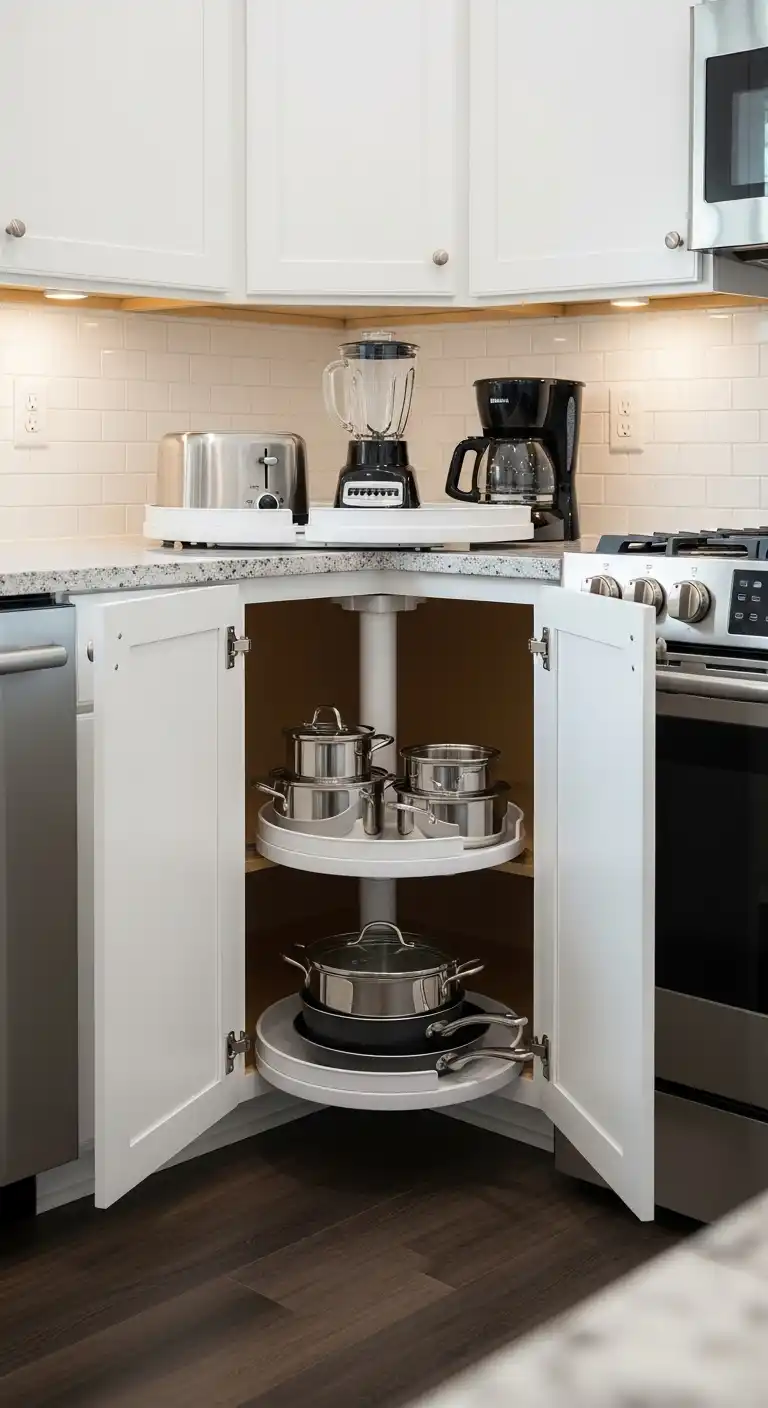
I use a rotating lazy Susan to make the most of corner cabinets in my L-shaped kitchen. It helps me reach items in the back without digging through clutter.
The shelves spin smoothly, so I can see and grab pots, pans, and small appliances without hassle. This simple addition saves space and keeps things organized in those tricky corners.
2) Use under-cabinet lighting to brighten workspace
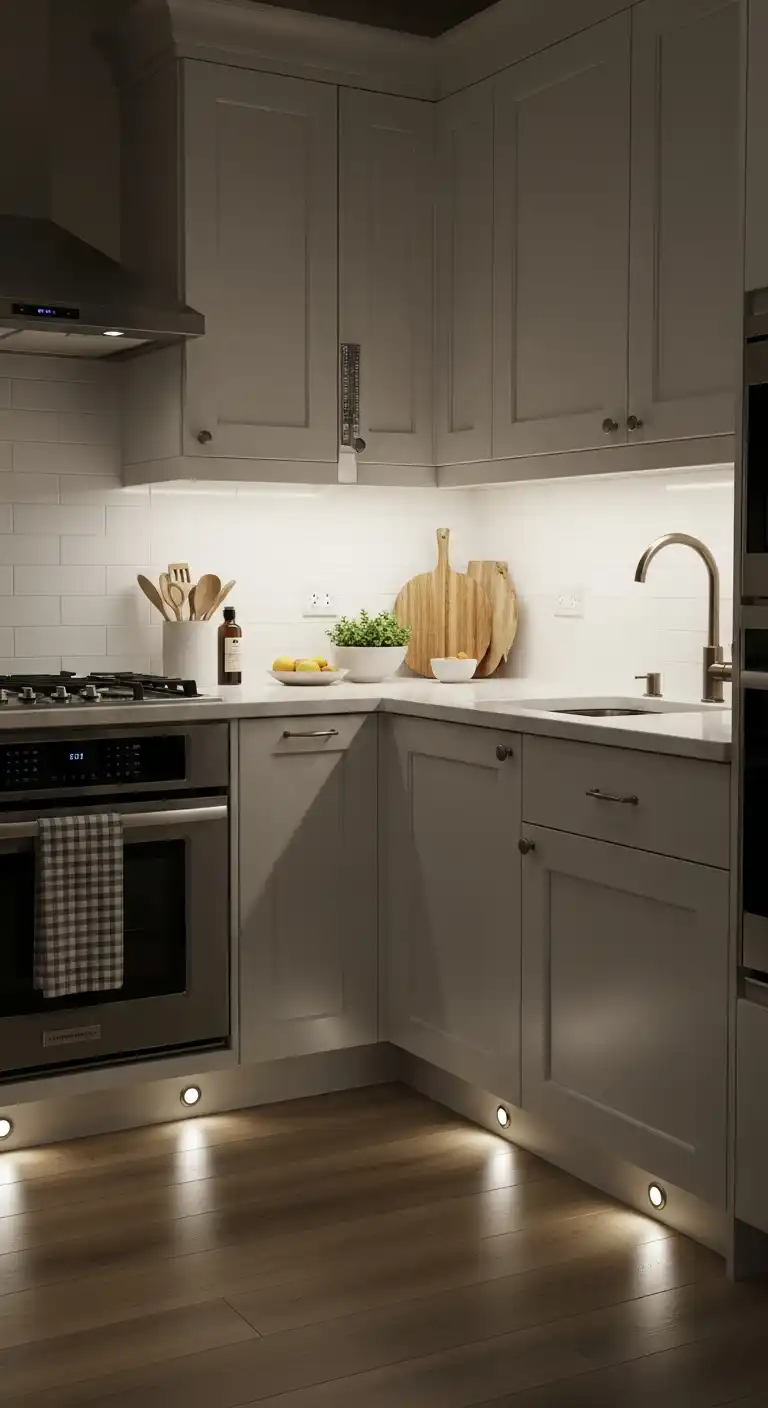
I find under-cabinet lighting super helpful in an L-shaped kitchen. It adds light where I actually need it—right on the countertops.
LED lights are my go-to since they’re bright and save on energy. Installing these lights is pretty straightforward.
They make the space feel bigger and more open, plus they get rid of those annoying shadows overhead lights leave behind.
3) Install pull-out drawers for easy access in lower cabinets
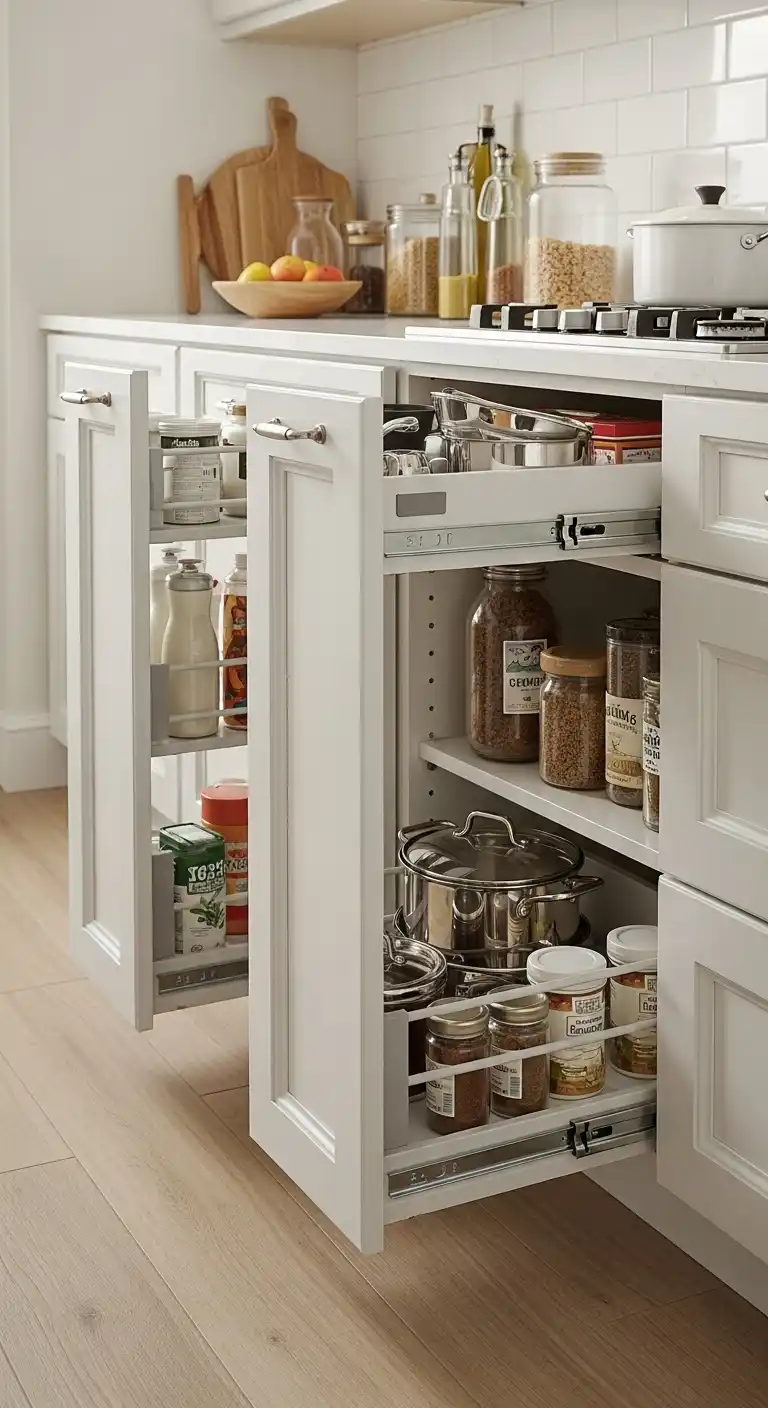
I find pull-out drawers make a big difference in lower cabinets. They let me reach stuff at the back without crawling around or digging.
These drawers slide out easily, so organizing pots, pans, and pantry goods is less of a headache. Installing them can really improve the kitchen’s function.
They also make storage more visible and help cut down on clutter in tight spaces.
4) Incorporate a compact island with storage and seating
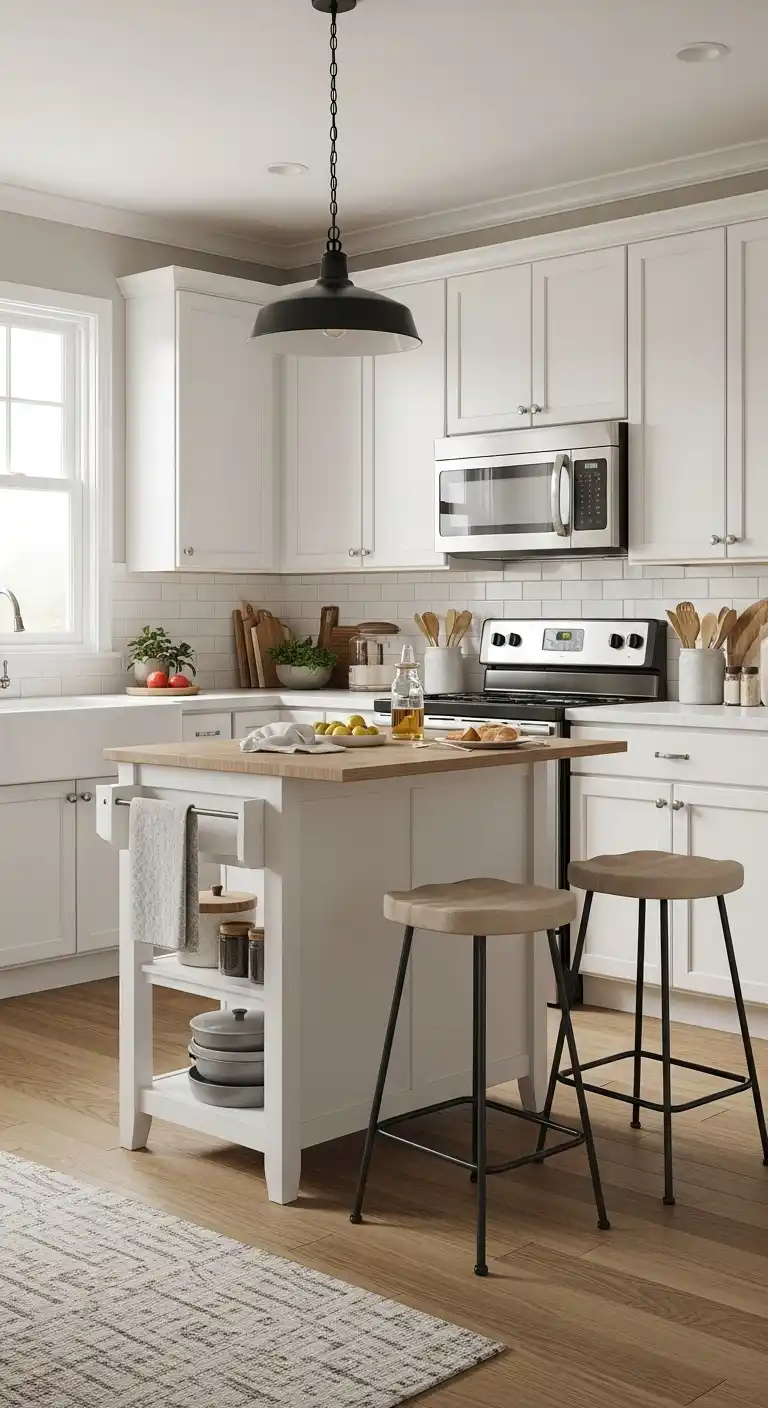
Adding a small island in an L-shaped kitchen gives me both a work surface and a spot to sit. It doesn’t crowd the room, but it adds so much function.
I pick islands with shelves or cabinets underneath, so I can stash kitchen tools and keep things handy. This setup keeps the kitchen feeling open but still practical for cooking and hanging out.
5) Choose muted color palettes to open up the space
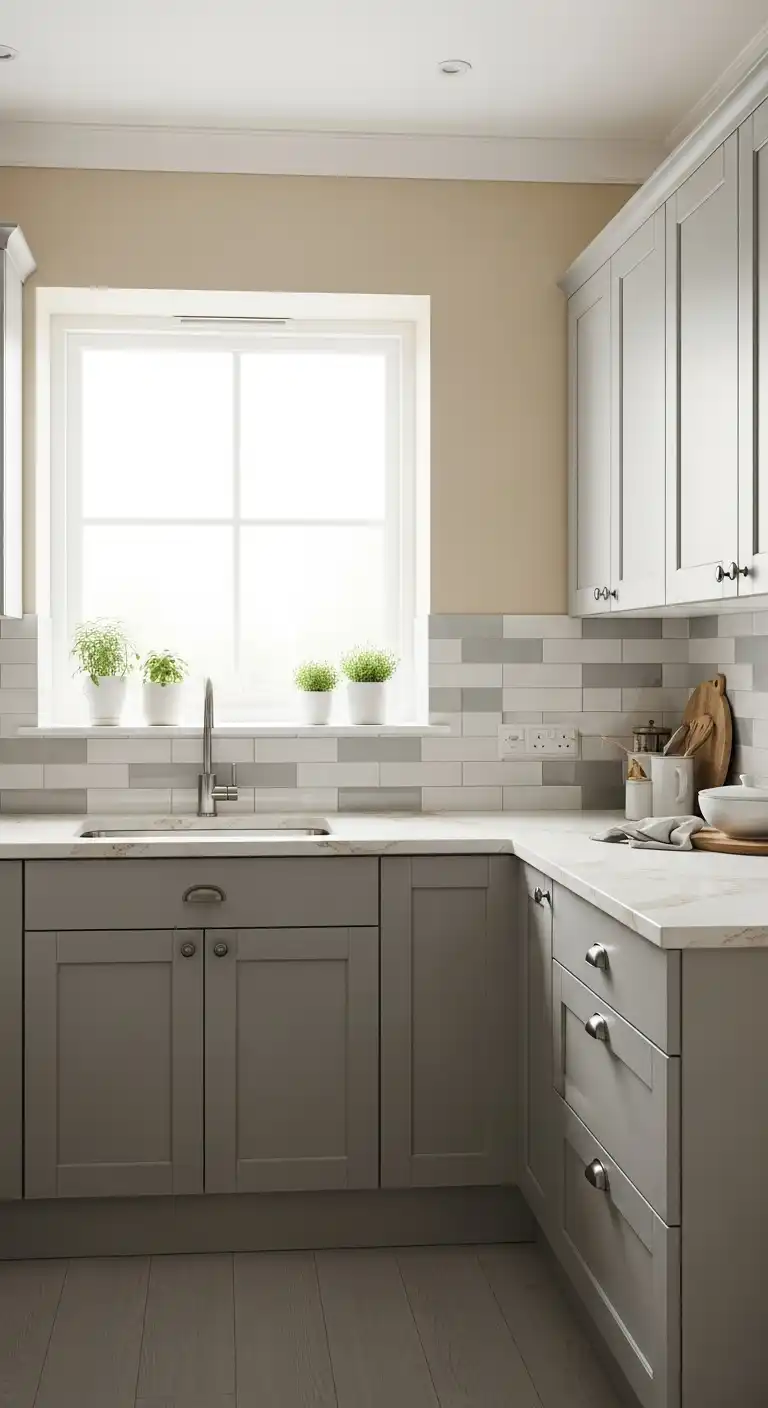
I like using muted color palettes in small kitchens. Soft, subdued tones reflect light and cut down on visual clutter.
Muted colors—like gentle grays, dusty pastels, or soft earth tones—create a calm, open vibe. This helps a compact L-shaped kitchen feel less cramped but still modern.
6) Install open shelving for frequently used items
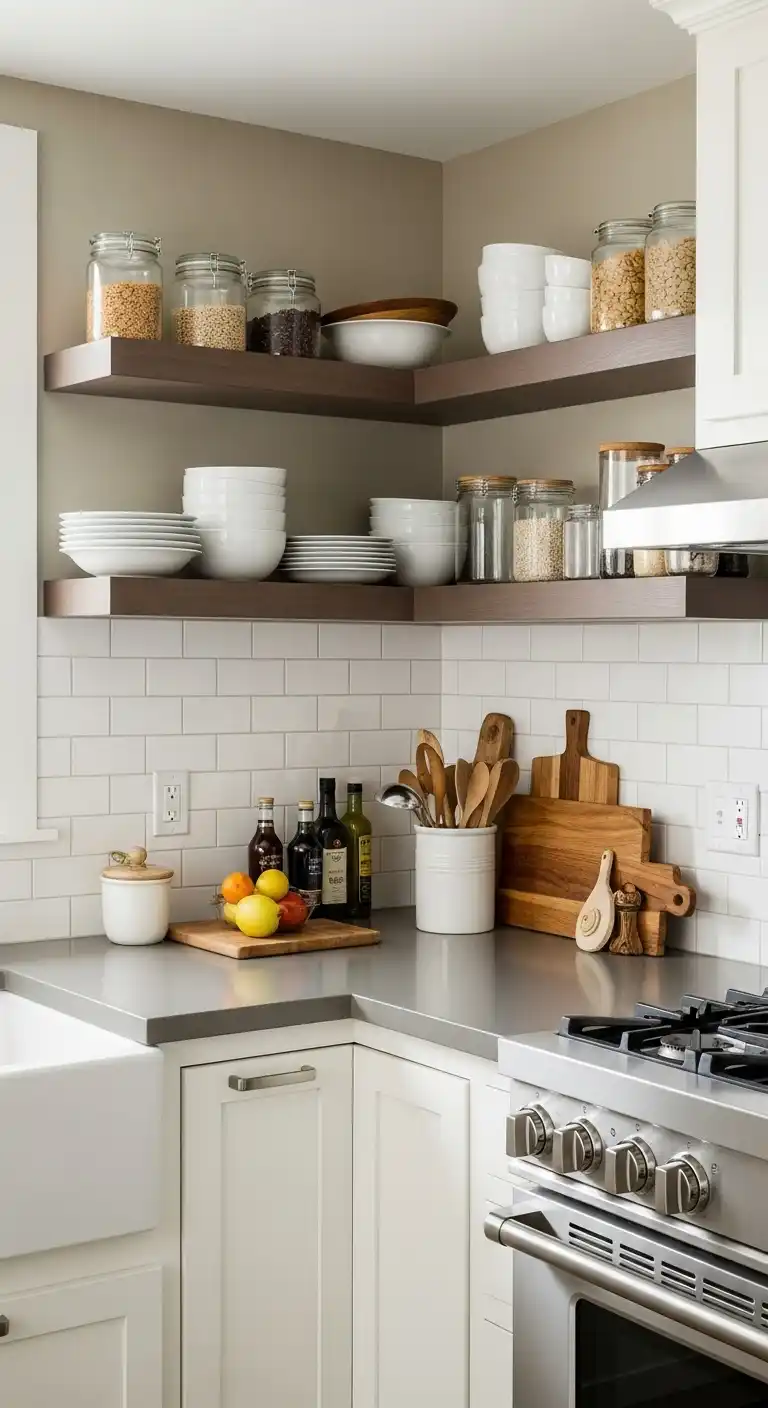
I find open shelving works well in compact L-shaped kitchens. It keeps dishes and tools I use often within easy reach.
I usually put everyday stuff on the lower shelves, which keeps things organized and frees up cabinet space. Open shelves also let me show off a bit of my kitchen style.
I pick shelves that match my kitchen’s colors for a clean look. It’s a simple upgrade but makes a difference.
7) Utilize vertical wall space with tall cabinets
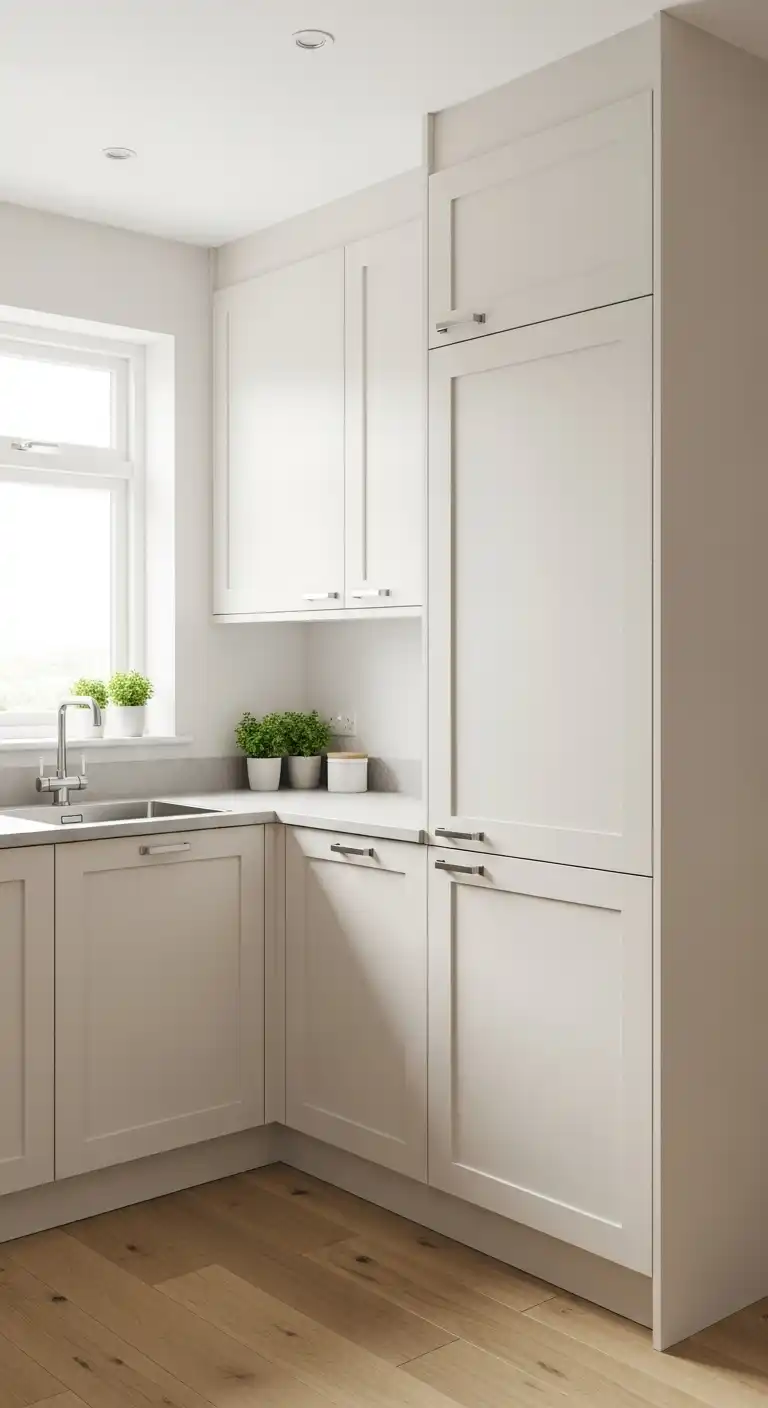
Tall cabinets make great use of vertical space in compact L-shaped kitchens. They give me way more storage without eating up floor space.
These cabinets help keep things tidy and within reach. Plus, they make the kitchen look taller and more open.
8) Add a backsplash with bold patterns for style
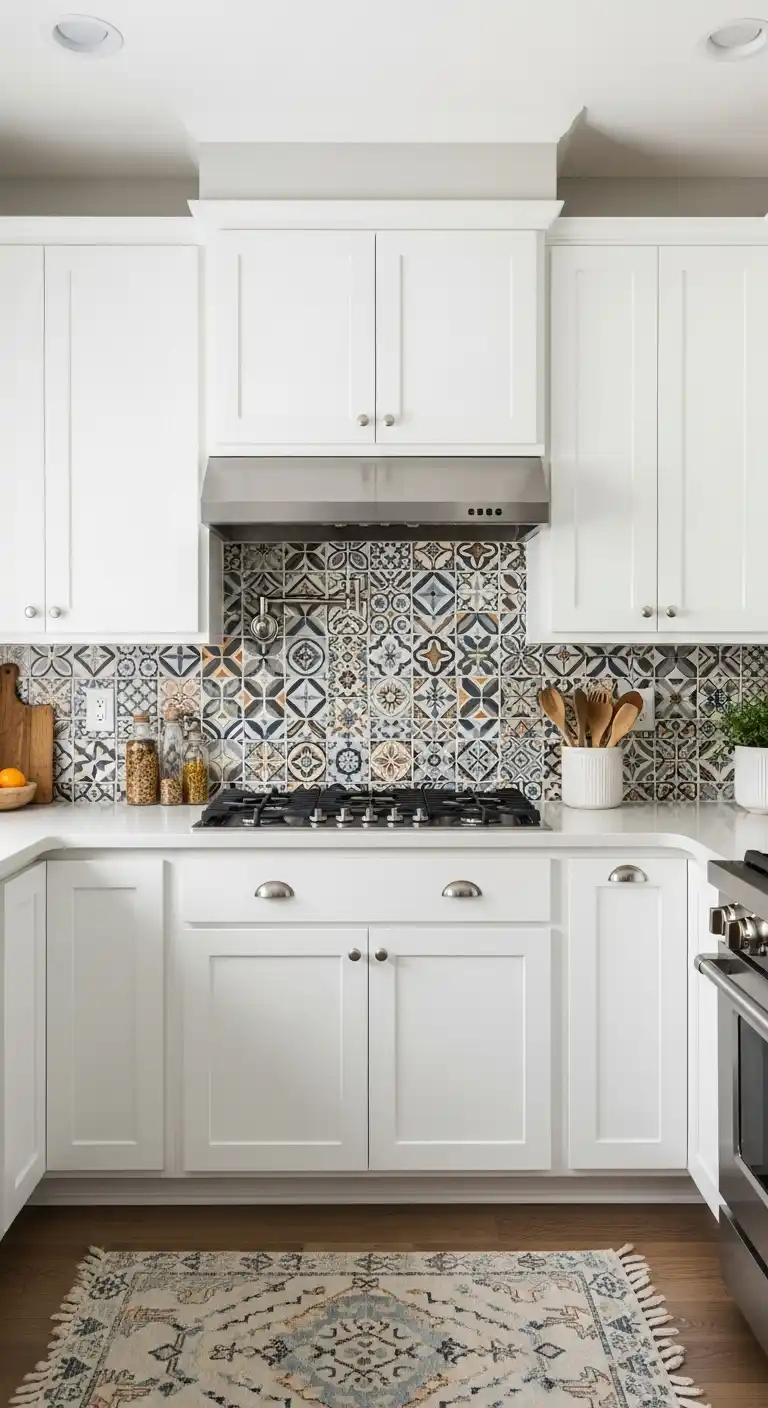
I like using bold patterns on the backsplash for some extra personality. It’s an easy way to add color and texture without making the space feel busy.
Mixing tile shapes or colors can make the backsplash pop. It balances out the simple lines of an L-shaped kitchen.
A strong backsplash makes cabinets and counters look sharper. It adds style but still keeps things practical.
9) Create a functional work triangle between sink, stove, and fridge
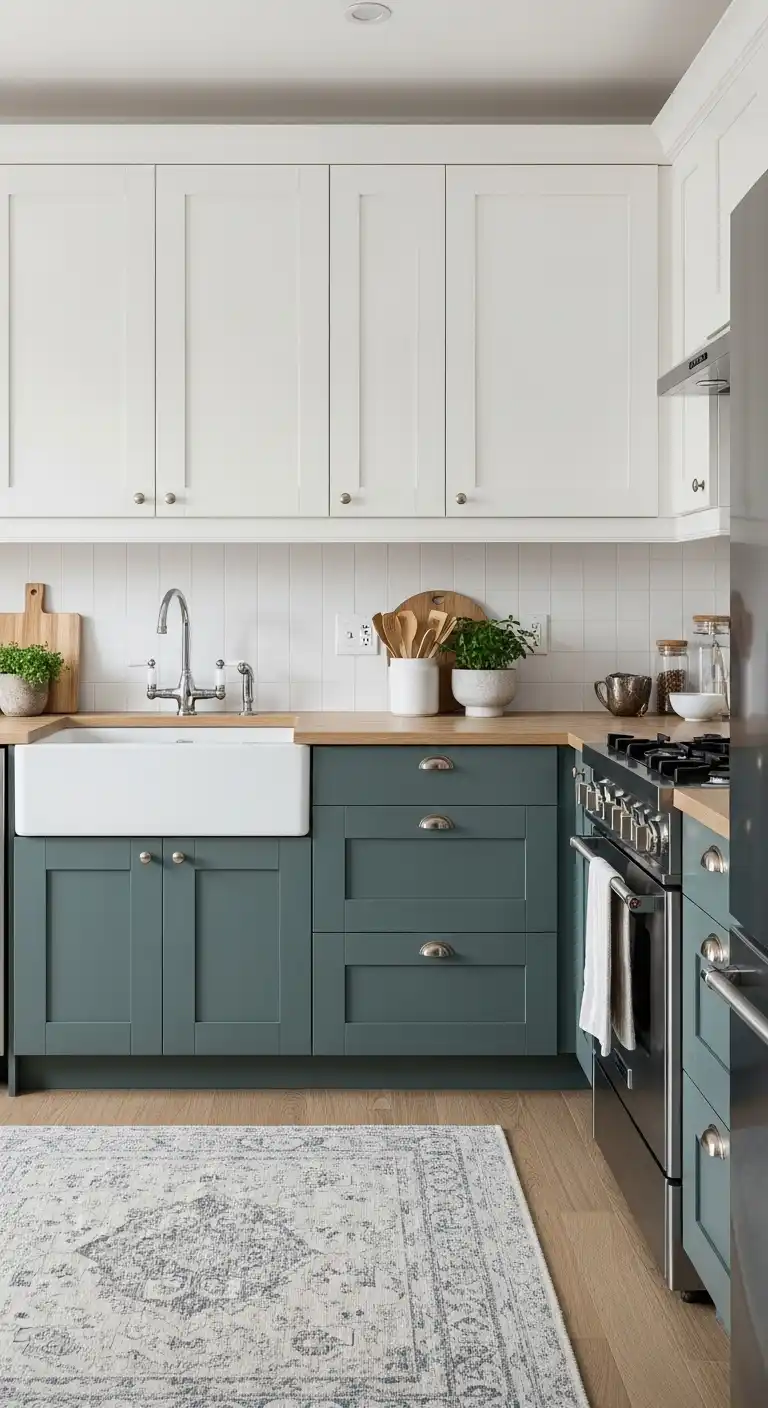
I focus on putting the sink, stove, and fridge in a triangle. This setup lets me move easily between them when I’m cooking.
In my L-shaped kitchen, this triangle saves time and helps things flow better. I always keep the paths between these spots clear, so nothing gets in the way.
It’s a small thing, but it really keeps the kitchen functional and safe.
10) Use slim, tall pantry cabinets to maximize food storage
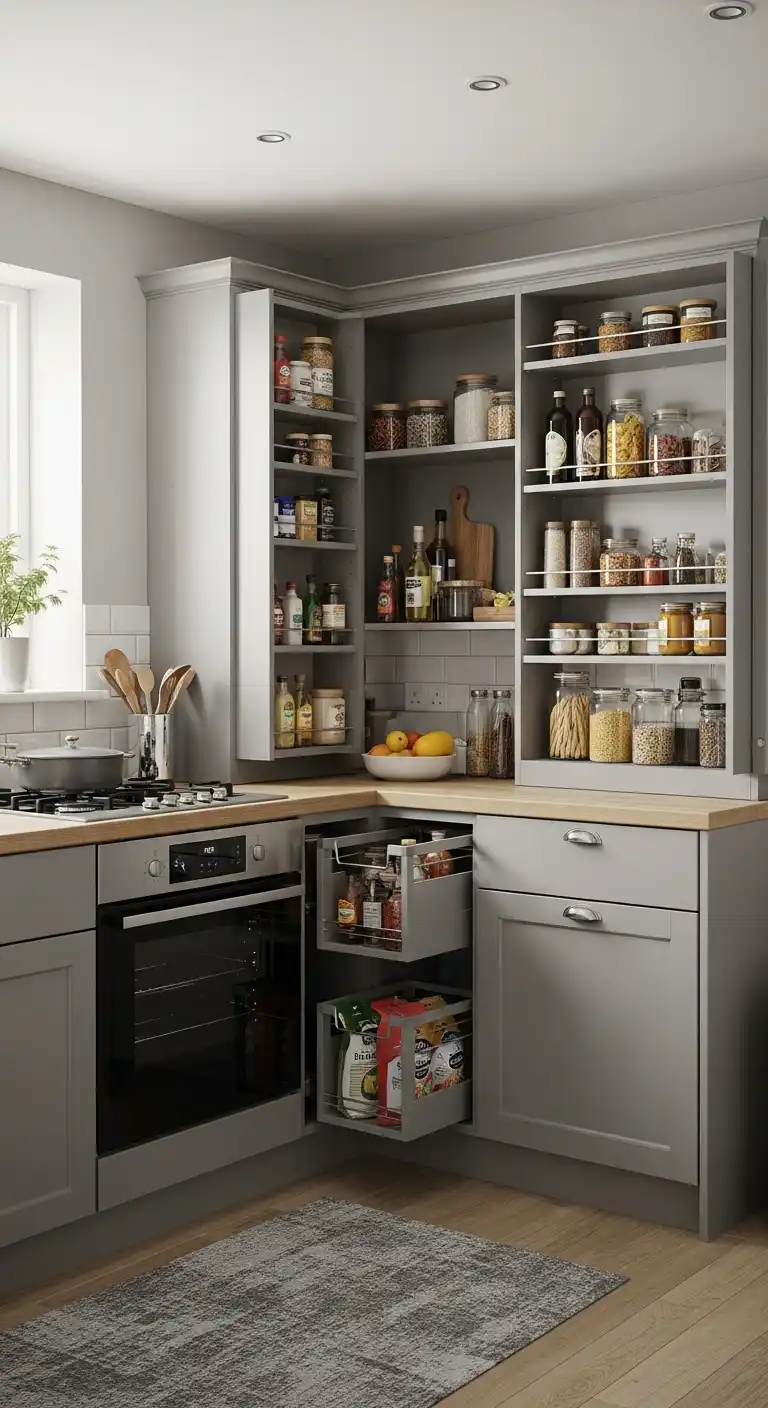
I like slim, tall pantry cabinets for small kitchens. They fit into narrow spaces, like between appliances or against a wall.
These cabinets often have pull-out shelves or adjustable baskets, which makes organizing and finding food a breeze. Tall pantries are a simple way to add storage in tight spots.
11) Select flat-panel cabinetry for a sleek look
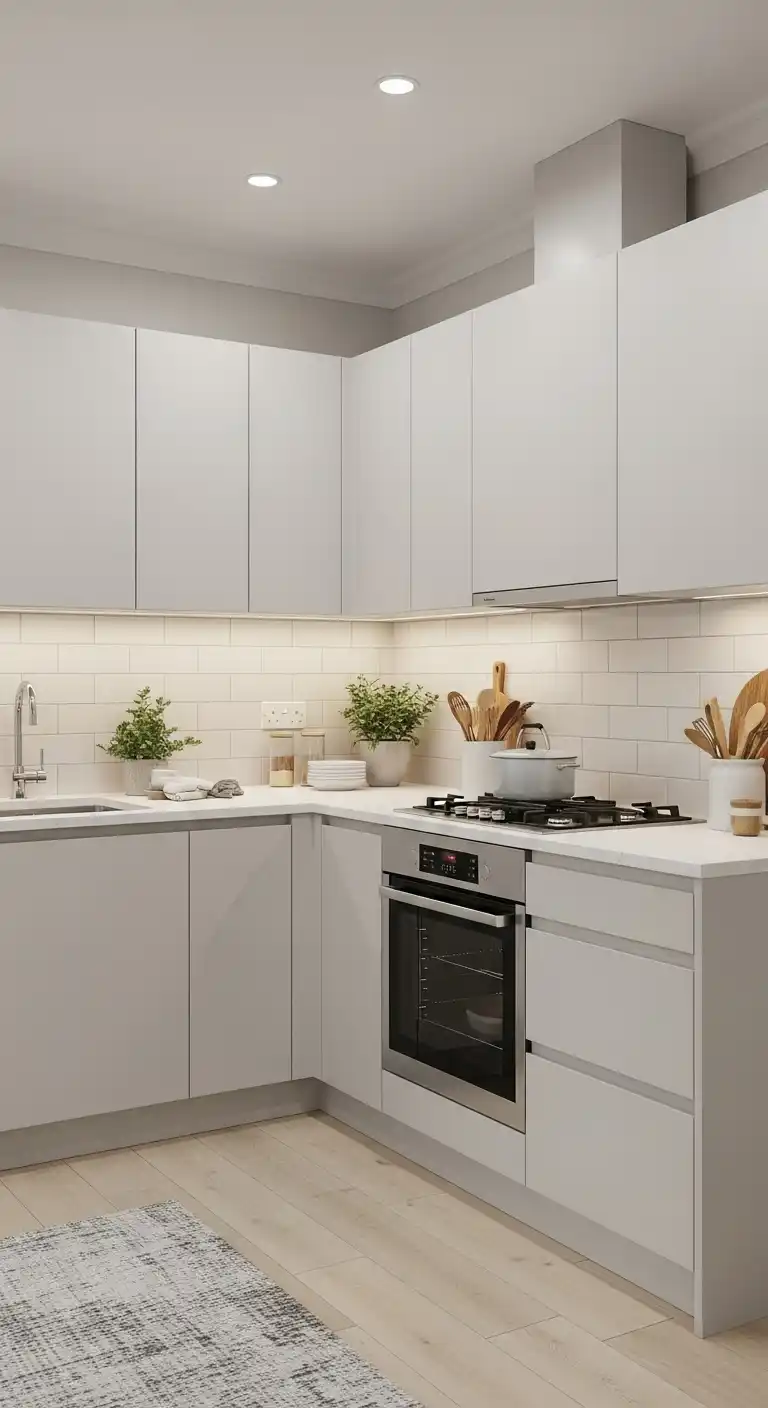
I recommend flat-panel cabinets for compact kitchens. They create a smooth, clean appearance and make the space feel less crowded.
These cabinets are easy to wipe down since there aren’t grooves or raised details. They fit with lots of colors and styles, so you can keep things modern without overthinking it.
12) Incorporate multi-purpose furniture, like fold-down tables
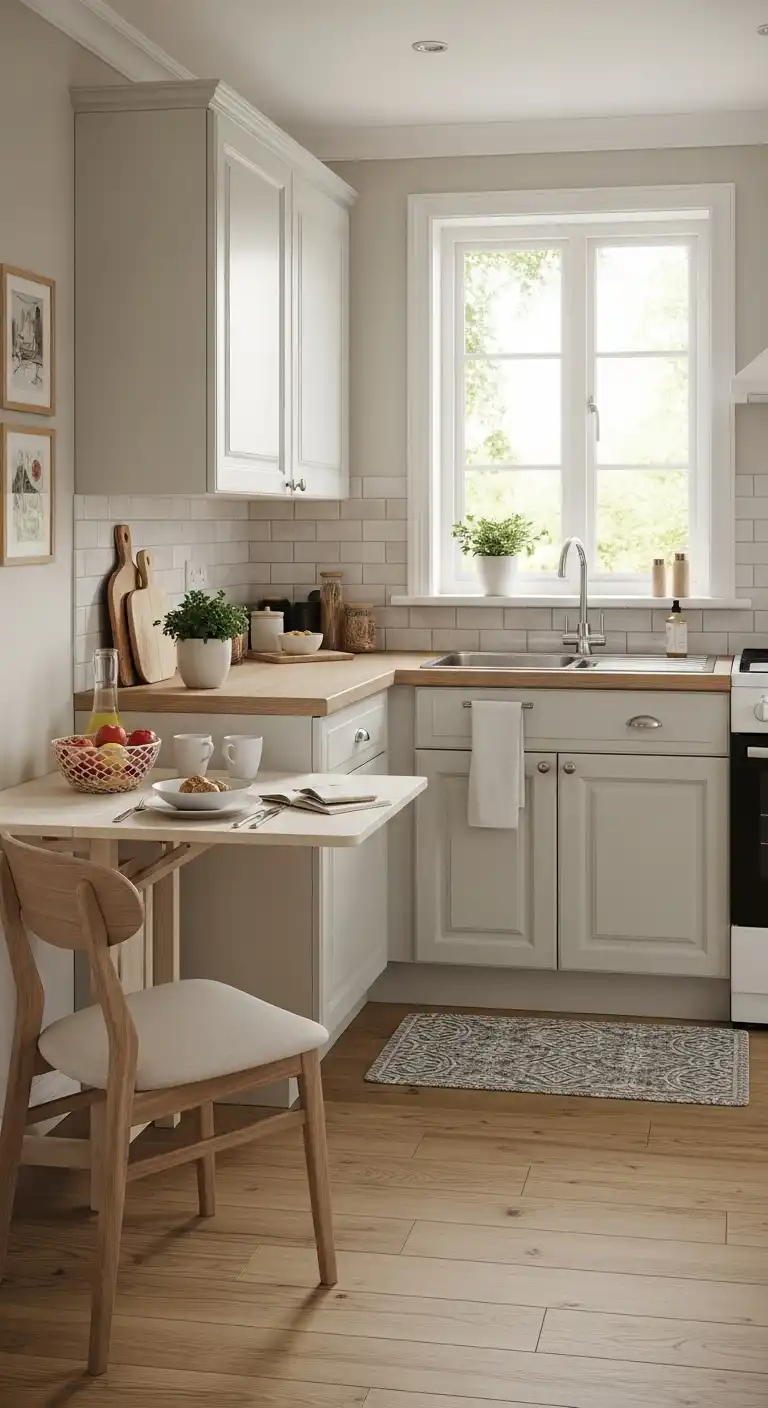
I find fold-down tables perfect for saving space in small kitchens. They sit flat against the wall when I don’t need them, so the kitchen stays open.
When I need more surface area, I just fold the table down. This kind of furniture adds flexibility without making the kitchen feel crowded.
It works for eating, prepping food, or even as a mini workspace. Choosing multi-purpose pieces keeps my kitchen functional and free of clutter.
13) Use integrated appliances to save counter space
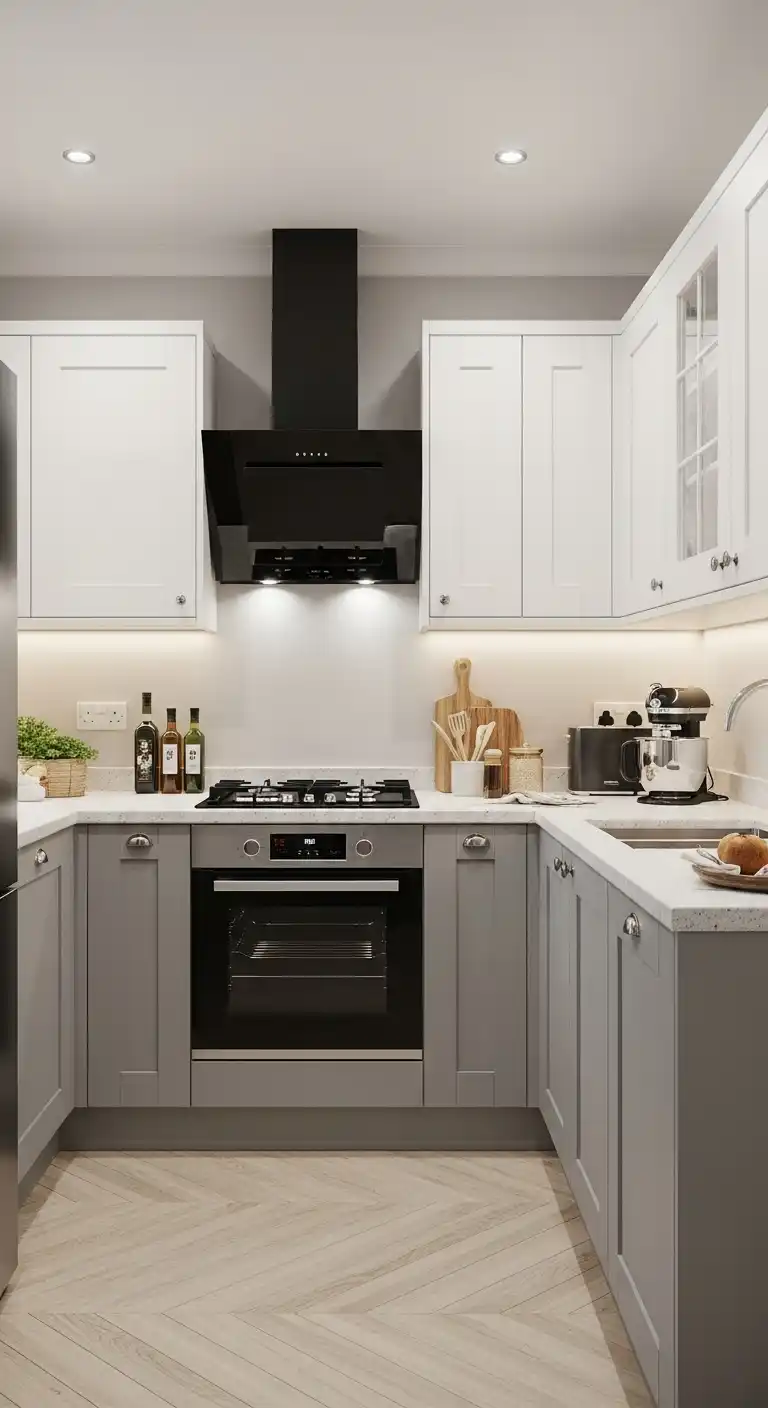
Honestly, integrated appliances keep my kitchen looking neat. They tuck right into cabinets and free up more counter space for chopping or mixing.
I notice the kitchen doesn’t feel as crowded this way. Slim refrigerators or built-in ovens work pretty well in an L-shaped design.
It really lets me squeeze every bit of use out of the space, without piling up clutter everywhere.
Design Intelligence: What Makes L-Shaped Kitchens Work So Well
An L-shape isn’t just about fitting cabinets into corners. It’s about designing for flow, light, and connection.
Unlike galley kitchens, this layout opens toward a dining area or living room, keeping the cook in the conversation.
It’s naturally perfect for open-concept homes or small apartments where every visual inch matters.
Think of it as a stage where every side supports the main act—your cooking routine.
Tips for Everyday Functionality
- Keep the corner zone clutter-free—reserve it for things you don’t grab daily.
- Use drawer inserts and pull-out racks to avoid losing space in deep cabinets.
- Add lighting under upper cabinets to brighten corners that usually go dim.
- Leave counter space beside the stove and sink for quick access during meal prep.
- Use a rolling island or cart if you need extra workspace without committing to permanent cabinetry.
Small moves, big difference.
Do’s and Don’ts for a Stylish L-Shape
Do:
- Choose light colors or glossy finishes to reflect natural light.
- Incorporate texture—wood, stone, or matte metal—to keep it warm and tactile.
- Leave visual breathing space near windows or open walls.
Don’t:
- Overcrowd the short leg of the L with heavy cabinets.
- Forget your corner cabinet—install a lazy Susan or pull-out shelves.
- Ignore vertical space; even a narrow wall can hold slim shelving or hooks.
These rules make the difference between “functional” and “fabulous.”
Conclusion: Shape Your Kitchen, Shape Your Routine
An L-shaped kitchen isn’t just efficient—it’s adaptable. It grows with your lifestyle, whether you’re making morning coffee or a five-course dinner.
Focus on flow, balance, and comfort, not just aesthetics.
When every inch works smarter, your kitchen becomes more than a cooking space—it becomes your favorite room in the house.
Quick Takeaways:
- Design for movement, not just storage.
- Use your corner creatively—hidden storage is gold.
- Keep lighting bright and layers balanced.
- Don’t overcrowd your countertops.
- Mix practicality with personality—let your kitchen reflect you.
FAQs About L-Shaped Kitchen Designs
Q: Is an L-shaped kitchen good for small spaces?
Yes! The open layout frees up walking space and allows you to add a small breakfast nook or mobile island.
Q: What’s the ideal counter length for an L-shaped kitchen?
Balance is key—one side can be longer, but avoid extreme proportions that break the visual flow.
Q: How can I make my corner cabinets more useful?
Install lazy Susans, pull-out trays, or carousel systems. They help you reach every inch of the corner.
Q: Can I fit an island in an L-shaped kitchen?
If you have at least 10×10 feet of open space, yes! Go for a small island or a movable butcher block cart.
Q: How do I add personality without clutter?
Mix materials—like pairing white cabinets with a wooden countertop or adding a pop of color through bar stools or backsplash tiles.

