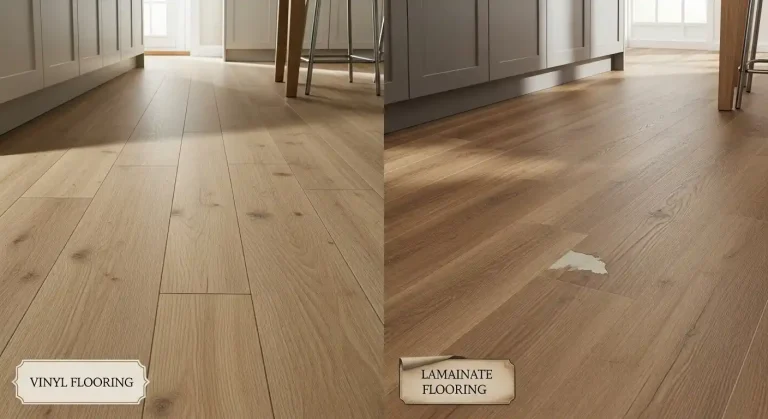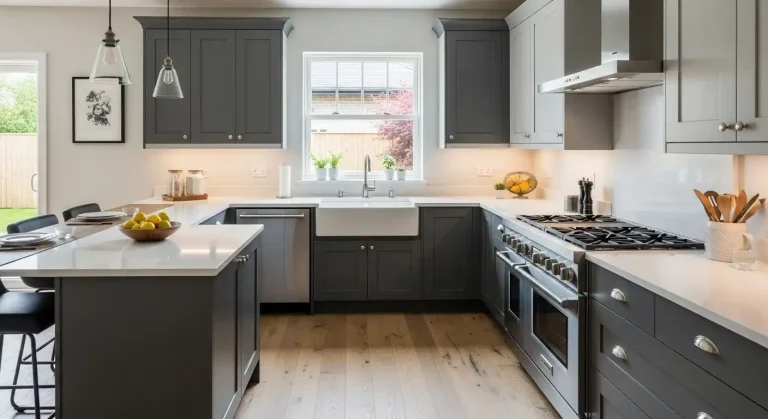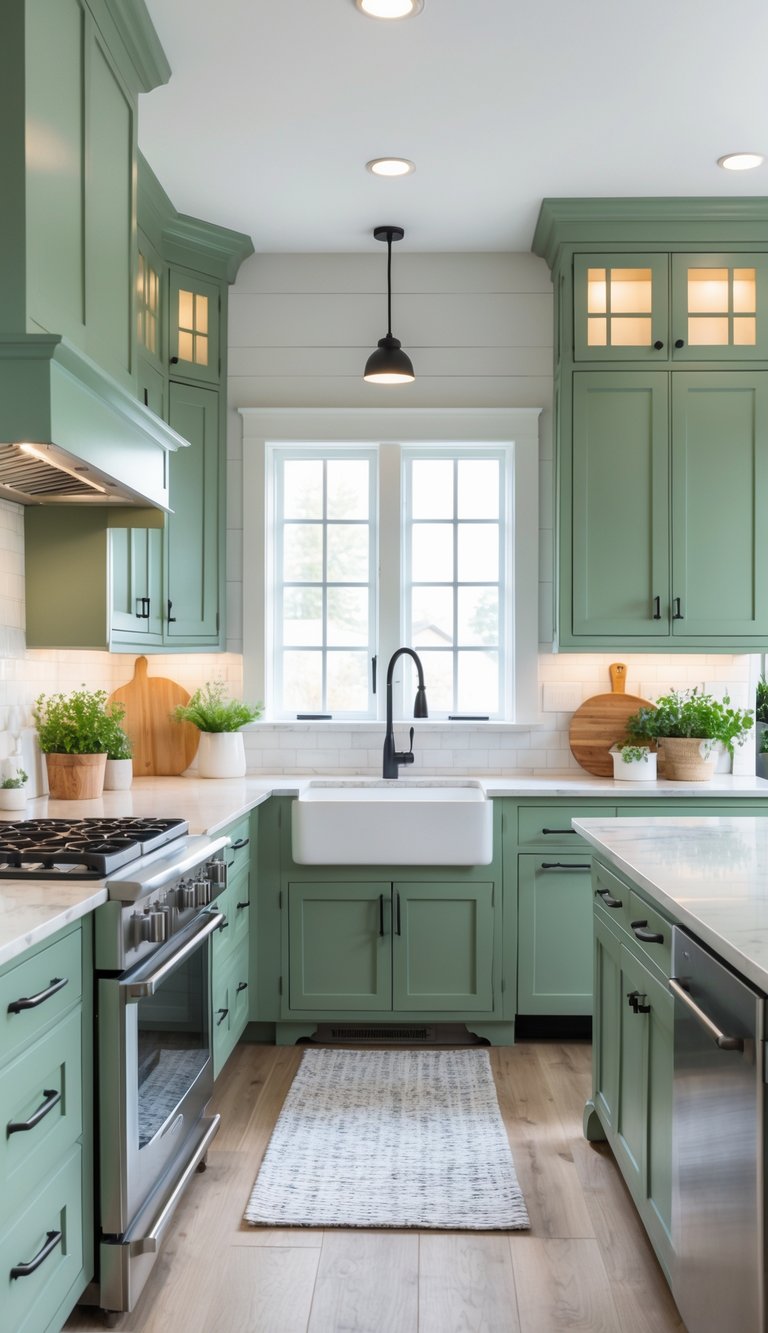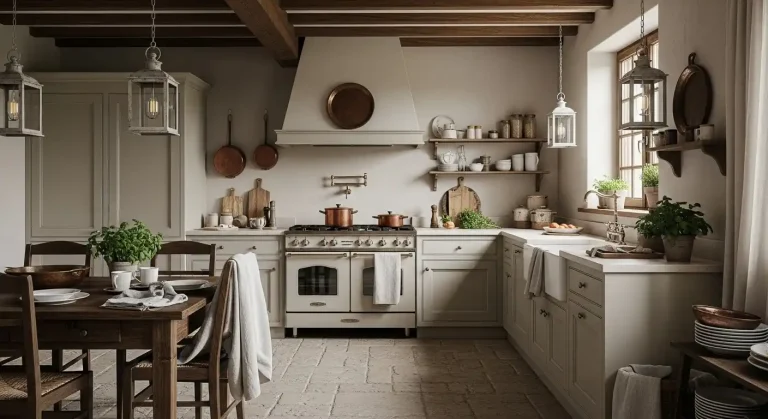How to Design a Kitchen Work Triangle That Saves You Steps

Have you ever noticed how some kitchens just feel easier to cook in? You move from fridge to sink to stove without even thinking about it, and everything seems to flow naturally. That’s not luck — it’s smart design.
At the heart of this smooth workflow lies a classic yet powerful concept called the Kitchen Work Triangle. This design principle has been quietly shaping kitchens for nearly a century, helping homeowners save time, reduce steps, and enjoy cooking more.
Today’s kitchens may look a lot different than those from decades ago, but the idea behind the triangle still holds strong. Whether you’re remodeling your kitchen or building one from scratch, understanding how to position your main work areas can completely transform how you cook and move.
In this post, we’ll explore exactly how to design a Kitchen Work Triangle that saves you steps, feels natural to use, and fits beautifully into your lifestyle — no matter the size or shape of your space.
Christmas & Year-End Deals On Amazon !
Don’t miss out on the best discounts and top-rated products available right now!
*As an Amazon Associate, I earn from qualifying purchases.
Understanding the Kitchen Work Triangle: What It Is and Why It Matters

The Kitchen Work Triangle connects the three busiest zones in your kitchen — the refrigerator, the sink, and the stove. Think of it as an invisible triangle that defines your main cooking path.
The idea is simple: by keeping these points close enough to move between them comfortably, but far enough apart to avoid crowding, you create a balanced and efficient workflow. The fewer unnecessary steps you take between these zones, the faster and more enjoyable cooking becomes.
This concept was first introduced in the early 20th century when designers studied how to make kitchens more ergonomic. Even with today’s open-plan layouts and modern appliances, the triangle remains a cornerstone of good kitchen design because it’s based on human movement and comfort — not just style.
Beyond the Basics: How Modern Lifestyles Are Redefining the Kitchen Work Triangle
Of course, our kitchens have changed a lot since the 1930s. We now have larger spaces, kitchen islands, smart appliances, and even zones for coffee, baking, or entertaining. So, does the Kitchen Work Triangle still matter? Absolutely — but with a modern twist.
Today’s designers often combine the triangle with “zone design,” where different areas are dedicated to specific tasks like prep, cooking, or cleaning. The triangle still forms the foundation, but it’s flexible enough to adapt to new layouts.
Even if you have a big island or multiple cooks in the kitchen, the goal remains the same: create a layout that minimizes wasted motion and keeps your workflow smooth. The triangle simply evolves to fit your lifestyle — not the other way around.
The Science of Movement in Kitchen Design

Every step you take in the kitchen adds up. Over the course of a week, those extra movements can mean hundreds of unnecessary steps — and a lot of wasted time.
That’s where ergonomics comes in. Kitchen ergonomics focuses on designing spaces that fit the way people move, reach, and work. The Kitchen Work Triangle naturally supports this by placing your most-used areas within easy reach, reducing strain and effort.
Ideally, you should be able to pivot or take just a few steps between the fridge, sink, and stove. This setup not only saves energy but also makes cooking feel more intuitive. When your kitchen supports your natural movements, everything from chopping vegetables to cleaning up feels easier and faster.
Common Mistakes That Disrupt the Kitchen Work Triangle
Even the best design concepts can go wrong if applied incorrectly. One of the most common mistakes is placing the refrigerator too far from the sink or stove, forcing you to walk back and forth constantly.
Another issue is adding obstacles — like a large island or dining table — right in the middle of your triangle. These block your natural path and create frustration during meal prep.
Lighting and counter space also play a role. If one area is poorly lit or lacks enough workspace, you’ll end up shifting tasks to less convenient spots. By keeping your main work zones clear, well-lit, and properly spaced, you’ll maintain the triangle’s flow and efficiency.
Planning Your Perfect Triangle Dimensions

When designing your Kitchen Work Triangle, proportions matter. If your triangle is too small, you’ll feel cramped. Too large, and you’ll waste time walking between zones.
Design experts recommend that each side of your triangle — the distance between the sink, stove, and refrigerator — be between 4 and 9 feet, with the total perimeter ranging from 13 to 26 feet.
Christmas & Year-End Deals On Amazon !
Don’t miss out on the best discounts and top-rated products available right now!
*As an Amazon Associate, I earn from qualifying purchases.
This sweet spot keeps everything within comfortable reach while giving you enough space to move freely. Remember, these are guidelines, not strict rules. The key is to create a layout that feels natural for your cooking habits and the size of your kitchen.
Choosing the Right Layout for Your Space
Not all kitchens are shaped alike, and that’s perfectly fine. Whether you have a small apartment galley or a spacious open-plan home, the Kitchen Work Triangle can adapt beautifully.
- L-Shaped Kitchens: The triangle fits easily here, with the sink often centered between the fridge and stove.
- U-Shaped Kitchens: Perfect for keeping all three points close while offering plenty of counter space.
- Galley Kitchens: The triangle becomes more linear, but efficiency remains high with careful spacing.
- Island Kitchens: The island can serve as one of the triangle points, such as housing the sink or cooktop.
The trick is to make sure your pathways remain clear and that you can move between zones without crossing through busy traffic areas.
Integrating Modern Appliances Without Breaking the Triangle
Today’s kitchens are packed with appliances — dishwashers, microwaves, air fryers, and coffee machines — and it’s easy for them to disrupt your layout. The secret is to integrate them thoughtfully.
For example, place the dishwasher near the sink for easy cleanup, and position the microwave near your prep area so you can reheat food without walking across the kitchen.
If you love baking, consider adding a secondary mini-triangle that connects your mixer, oven, and storage for baking tools. This “sub-triangle” approach keeps specialized tasks efficient without crowding your main work area.
By thinking in terms of zones and flow, you can enjoy modern convenience without sacrificing the simplicity of the Kitchen Work Triangle.
Lighting and Storage That Support the Triangle
A well-designed triangle is only as good as the space around it. Lighting and storage play huge roles in keeping your kitchen functional and enjoyable.
Good lighting ensures you can see what you’re doing at each point of the triangle. Use bright task lighting above the sink and stove, and softer ambient lighting elsewhere to create balance.
Storage, too, should support your movement. Keep pots and pans near the stove, utensils near prep areas, and cleaning supplies near the sink. The less you have to walk or reach for essentials, the smoother your workflow becomes.
Together, smart lighting and storage design enhance the triangle’s purpose — making your kitchen both efficient and inviting.
Designing for Multiple Cooks Without Losing Efficiency
Cooking together can be fun, but it can also lead to chaos if your kitchen isn’t designed for it. The Kitchen Work Triangle can still work beautifully when more than one person is cooking — it just needs a little tweaking.
Christmas & Year-End Deals On Amazon !
Don’t miss out on the best discounts and top-rated products available right now!
*As an Amazon Associate, I earn from qualifying purchases.
Consider adding a second prep sink or a dedicated workstation so one person can chop vegetables while another handles the stove. Keep the main triangle clear for primary tasks, and use secondary zones for support activities.
The key is to maintain smooth traffic flow. Avoid placing appliances or counters in ways that force people to cross paths constantly. With a little planning, you can create a kitchen that encourages teamwork without stepping on each other’s toes.
Balancing Aesthetics and Functionality
Let’s be honest — we all want a kitchen that looks amazing. But beauty means nothing if it’s frustrating to use. The good news is you don’t have to choose between form and function.
Start with your Kitchen Work Triangle as the foundation for efficiency, then layer in design elements that reflect your personal style. Use cohesive materials, complementary colors, and modern finishes to tie everything together.
Even small details like matching cabinet hardware or under-cabinet lighting can elevate your kitchen’s look while supporting its functionality. When everything works in harmony, you’ll have a kitchen that’s both stunning and practical — a space that truly feels like the heart of your home.
Using Technology and 3D Tools to Visualize Your Kitchen Work Triangle
Before you commit to a layout, it’s smart to visualize how your triangle will actually function. Thankfully, technology makes this easier than ever.
Online kitchen planners and 3D design tools let you experiment with different layouts, appliance placements, and dimensions. You can see how far apart your zones are and even simulate movement between them.
This step is especially helpful if you’re remodeling or working with a designer. It ensures your final plan feels comfortable and functional before construction begins. Think of it as a digital test run for your dream kitchen — one that saves you time, money, and frustration later on.
Real-Life Examples and Success Stories
Sometimes the best inspiration comes from real kitchens. Take the story of a homeowner who struggled with a cramped galley kitchen. By simply relocating the refrigerator closer to the sink and adding better lighting, she cut her meal prep time in half.
Another family redesigned their open-concept kitchen with a large island that included a prep sink. This created two efficient triangles — one for cooking and one for baking — allowing multiple people to work comfortably at once.
These examples show that even small adjustments can make a big difference. When your kitchen layout supports your daily habits, cooking becomes less of a chore and more of a joy.
The Bottom Line: Designing a Kitchen That Works as Hard as You Do
At the end of the day, the Kitchen Work Triangle isn’t just a design rule — it’s a recipe for a smoother, more enjoyable cooking experience.
Christmas & Year-End Deals On Amazon !
Don’t miss out on the best discounts and top-rated products available right now!
*As an Amazon Associate, I earn from qualifying purchases.
By thoughtfully positioning your sink, stove, and refrigerator, you create a natural flow that saves steps, reduces clutter, and makes every task feel easier. Add in smart lighting, organized storage, and modern tools, and you’ll have a kitchen that’s not only efficient but also a pleasure to spend time in.
Whether you’re a passionate home chef or someone who just wants to make dinner without feeling exhausted, the right layout can transform your kitchen into a space that truly works for you.
So go ahead — sketch out your triangle, test your flow, and start building a kitchen that supports your rhythm. Because when your kitchen is designed around how you move, every meal becomes a little bit easier and a lot more enjoyable.






