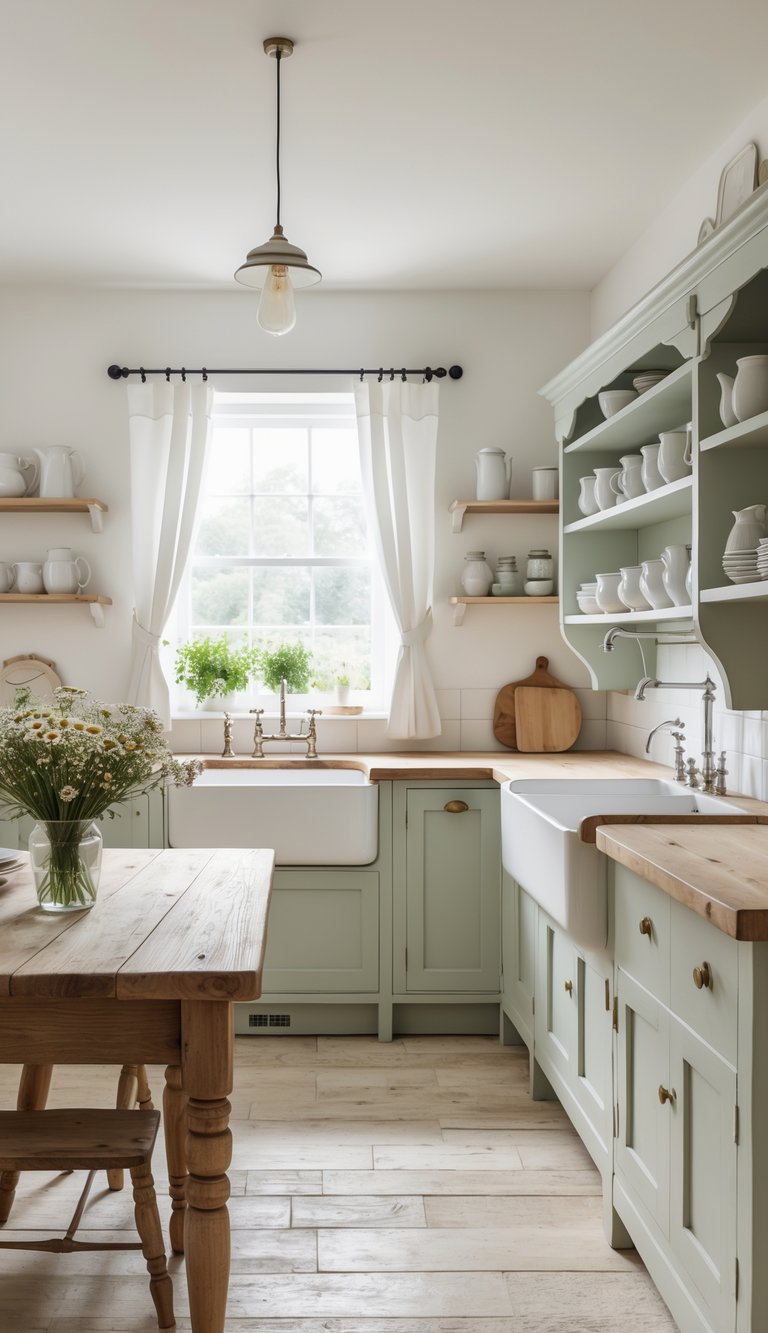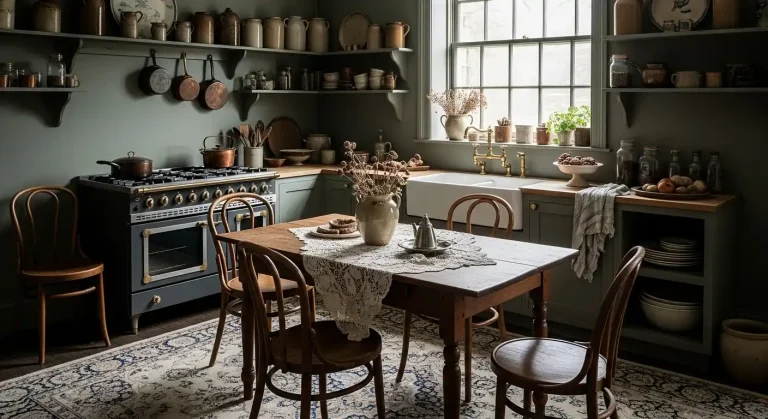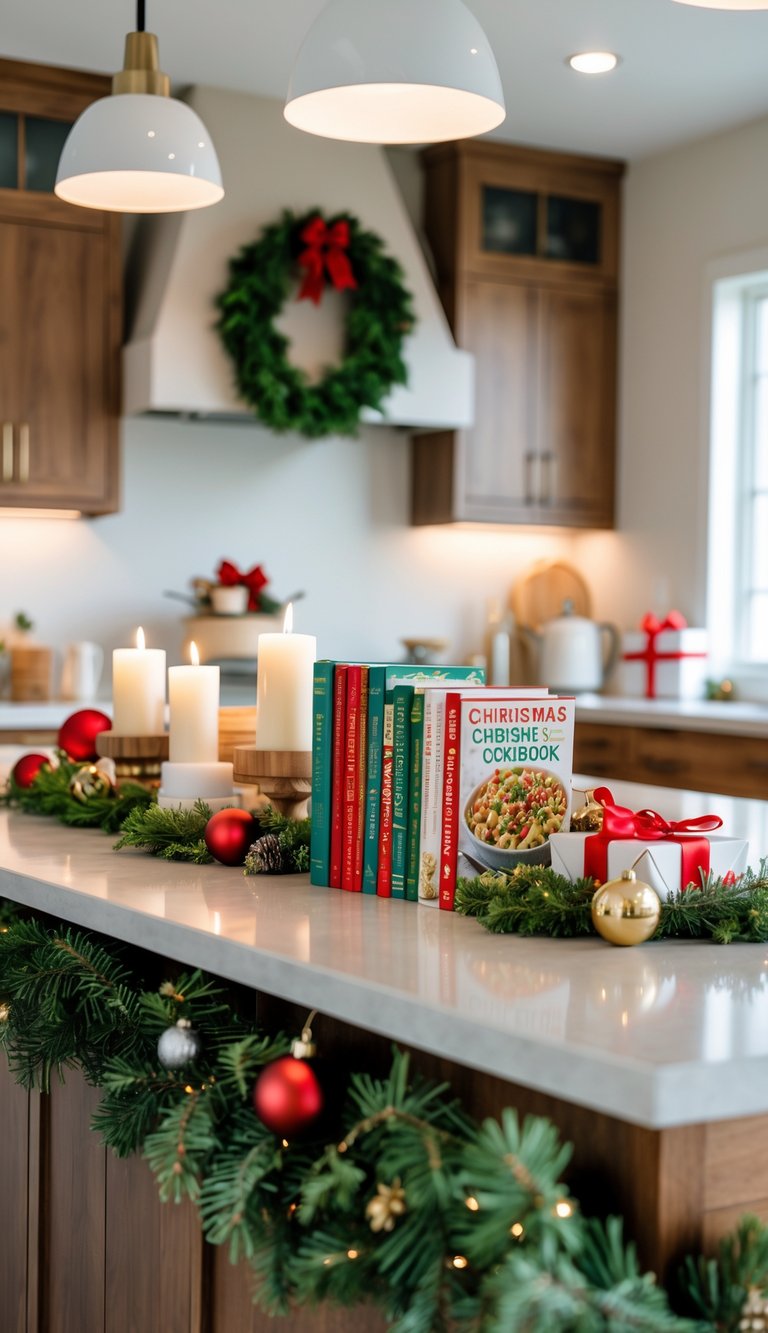How to Renovate Small Kitchen and Maximize Space

Let’s be honest: renovating a kitchen, regardless of its size, can feel overwhelming. But when your kitchen is small, the challenges often seem to multiply.
You’re constantly bumping into things, searching for a single, empty inch of counter space, and your cupboards are a chaotic game of Tetris. It’s easy to feel like you’re fighting a losing battle against a tiny space.
But what if I told you that a small kitchen isn’t a limitation—it’s an opportunity? An opportunity for smart design, clever storage, and a transformation that will make your kitchen feel not just bigger, but better.
A successful small kitchen renovation isn’t about adding square footage; it’s about maximizing every single one you have. It’s about working smarter, not harder.
If you’re ready to turn your cramped cooking space into a highly functional and beautiful hub of your home, you’ve come to the right place.
This guide will walk you through the key principles of a successful small kitchen renovation, from clever storage to strategic lighting, so you can achieve that “big kitchen” feel without the big footprint.
Golden Rule: Smart Storage Solutions
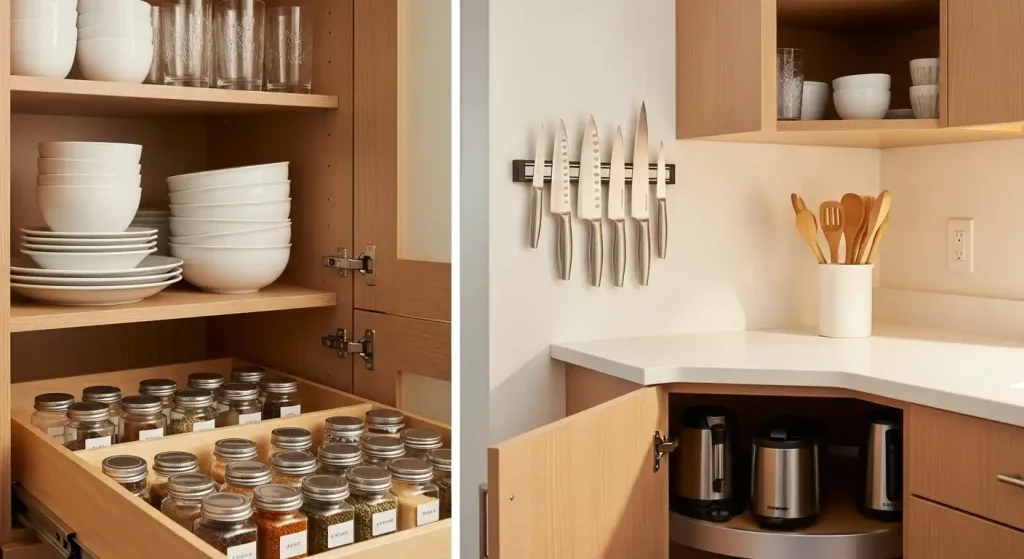
When space is at a premium, every single inch counts. Think of your kitchen as a puzzle, and your job is to make sure every piece has a purpose and a place.
The key to a successful small kitchen is maximizing vertical and often-forgotten horizontal space.
Go Vertical with a Purpose
The area above your head is often the most underutilized space in a small kitchen. To make the most of it, consider installing floor-to-ceiling cabinets.
While they might feel imposing, they actually draw the eye upward, creating the illusion of height and offering a massive amount of storage for items you don’t use every day, like seasonal serving platters or rarely-used appliances.
For a more open feel, mix in some open shelving.
This is perfect for displaying your beautiful dinnerware or an aesthetically pleasing collection of cookbooks, all while keeping the space feeling less enclosed than traditional upper cabinets.
Another great vertical solution is a wall-mounted pot rack.
This not only frees up cabinet space but also puts your pots and pans on display, turning them into a design feature.
Inside the Cabinets: Unleash the Power of Inserts
The deep, dark corners of your base cabinets are notorious for becoming a black hole of kitchen gadgets.
To combat this, invest in smart cabinet inserts.
Lazy Susans are a godsend for corner cabinets, bringing everything within easy reach.
Pull-out shelves or wire baskets can transform a jumbled mess of pots and pans into an organized, accessible system.
Don’t forget the vertical dividers for baking sheets, cutting boards, and muffin tins—they instantly tidy up a cabinet and prevent things from toppling over.
Think Creatively: Nooks, Crannies, and Multi-Functional Furniture
The space above your refrigerator is prime real estate for a custom-built cabinet.
You can store bulk items, extra paper towels, or even a small wine rack.
Look for opportunities to add small, wall-mounted racks for spices, kitchen utensils, or a magnetic knife strip to keep your counters clear.
If your space allows, a small kitchen island with built-in storage is a game-changer.
It provides extra prep surface, a spot for a quick meal, and a surprising amount of cabinet or shelf space below.
If a permanent island isn’t an option, a rolling cart can serve a similar purpose and be tucked away when not in use.
Art of Illusion: Brighten and Lighten
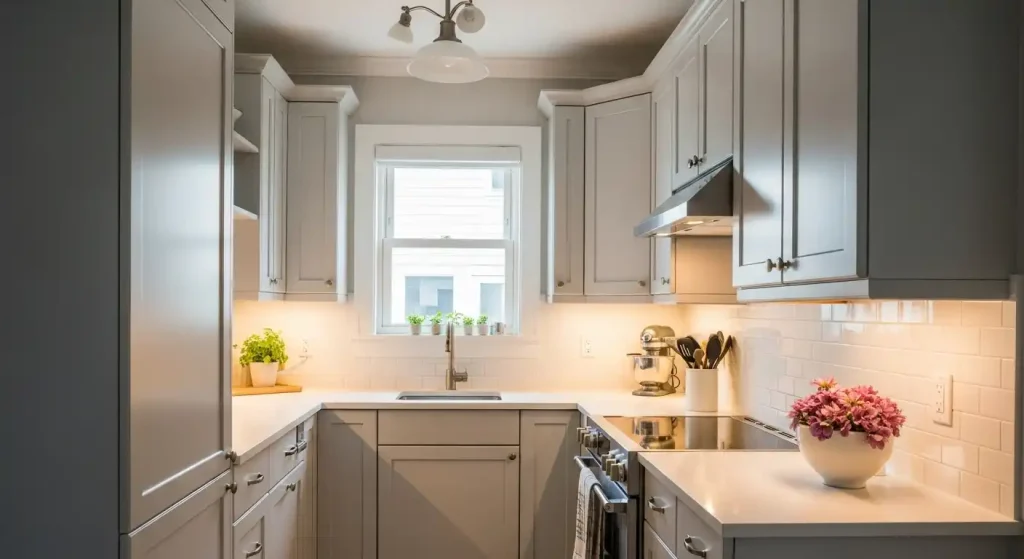
Small spaces can feel dark and claustrophobic, but with the right design choices, you can create a bright, airy, and inviting atmosphere.
It’s all about creating the illusion of more space.
The Power of a Light Color Palette
This is perhaps the most fundamental rule for small spaces. Light colors reflect light, making a room feel more open and expansive.
White, cream, light gray, or soft pastels on your walls and cabinets can make a dramatic difference.
You don’t have to sacrifice personality; you can introduce pops of color through accessories, a single feature wall, or even your backsplash.
Lighting is Everything
Good lighting is crucial in any kitchen, but it’s a non-negotiable in a small one.
Layering your lighting will prevent shadows and make the space feel larger.
Start with ambient lighting, such as recessed lights, to provide overall illumination.
Add task lighting with under-cabinet LED strips to brighten your countertops and make food prep easier.
Finally, use a statement light fixture—like a beautiful pendant over a small island or a semi-flush mount—to draw the eye up and add a touch of personality.
Reflective Surfaces and Glass
Think about how you can incorporate materials that bounce light around the room.
A glossy finish on your cabinet doors or a polished stone countertop will create a subtle reflection that makes the room feel more dynamic and open.
Consider using a stainless steel finish on your appliances.
A mirrored backsplash (though it requires frequent cleaning!) or a small, well-placed mirror can work wonders, reflecting light and creating the impression of depth.
Smart Approach: Streamline Appliances and Fixtures

Oversized appliances can gobble up valuable real estate and make a small kitchen feel cramped and out of proportion. Be strategic about your choices.
Choose Slim and Efficient Appliances
You don’t need a professional-grade, 48-inch range for a small kitchen.
Appliance manufacturers now offer a wide range of slim and compact models designed specifically for smaller homes.
Look for an 18-inch or 24-inch wide refrigerator, a compact dishwasher drawer, or a combination microwave-convection oven.
These smaller models are just as powerful as their full-sized counterparts but take up a fraction of the space.
Embrace the Built-in Look
Built-in appliances are a game-changer for a seamless and uncluttered kitchen design.
A built-in microwave, for instance, can be installed into a cabinet, freeing up precious counter space.
Panel-ready appliances, which can be covered with the same material as your cabinets, create a clean, uniform look that makes the kitchen feel less busy and more cohesive.
Sinks and Faucets
While you might be tempted to get a double-basin sink, a single-basin sink is often a smarter choice for a small kitchen.
It provides more room for washing large pots and pans and frees up more valuable countertop space.
For your faucet, consider a simple, sleek design that won’t add visual clutter.
Finishing Touches: Countertop and Backsplash Magic
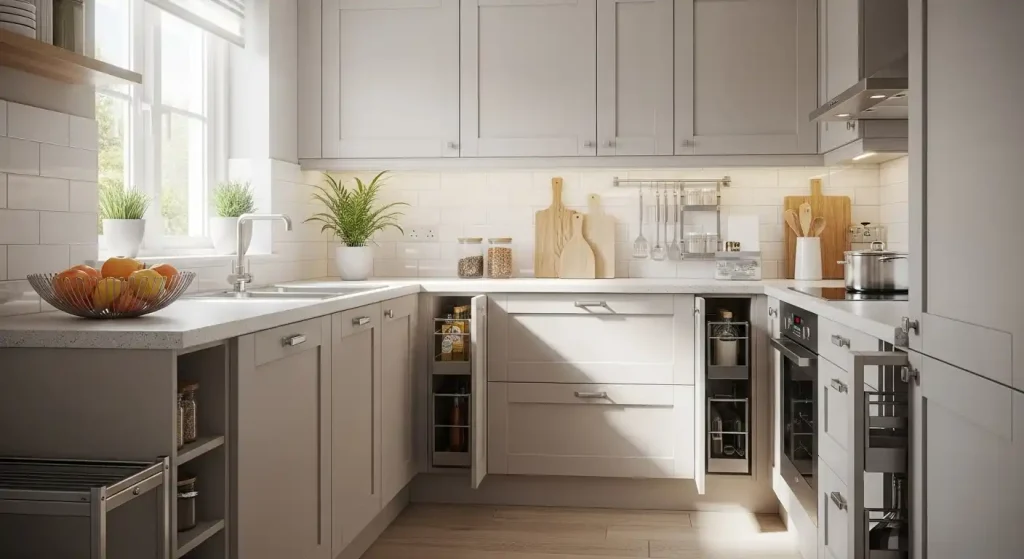
These two elements are the stars of the show in any kitchen, and in a small space, they have the power to create a sense of cohesion and style.
The Countertop Stretch
To make your kitchen feel longer, choose a continuous countertop material.
A seamless slab of quartz or granite that runs from wall to wall creates a clean line that extends the visual length of the space.
Light-colored materials will, once again, help to reflect light and make the space feel more open.
The Backsplash as a Focal Point
A well-chosen backsplash can be a beautiful focal point.
Classic subway tile in a light color is a timeless choice that adds texture without overwhelming the space.
If you want to get creative, consider a small-scale geometric pattern or a vertical tile layout to draw the eye upward.
A clever trick for a truly dramatic effect is to run the backsplash material all the way to the ceiling behind your stove or sink.
This creates a powerful vertical line that visually lifts the entire space.
Conclusion: Your Small Kitchen is Ready to Shine
A small kitchen renovation might seem daunting, but by focusing on these key principles—smart storage, light-enhancing design, strategic appliances, and clever finishes—you can create a space that is not only highly functional but also a beautiful reflection of your style.
Remember, the goal isn’t to make your kitchen bigger, but to make it work harder for you.
With a little planning and creativity, your small kitchen will no longer feel like a limitation, but a perfectly designed and intentional space where you’ll love to cook, entertain, and live.


