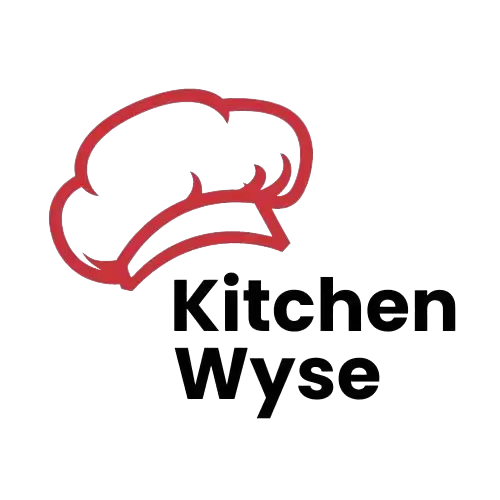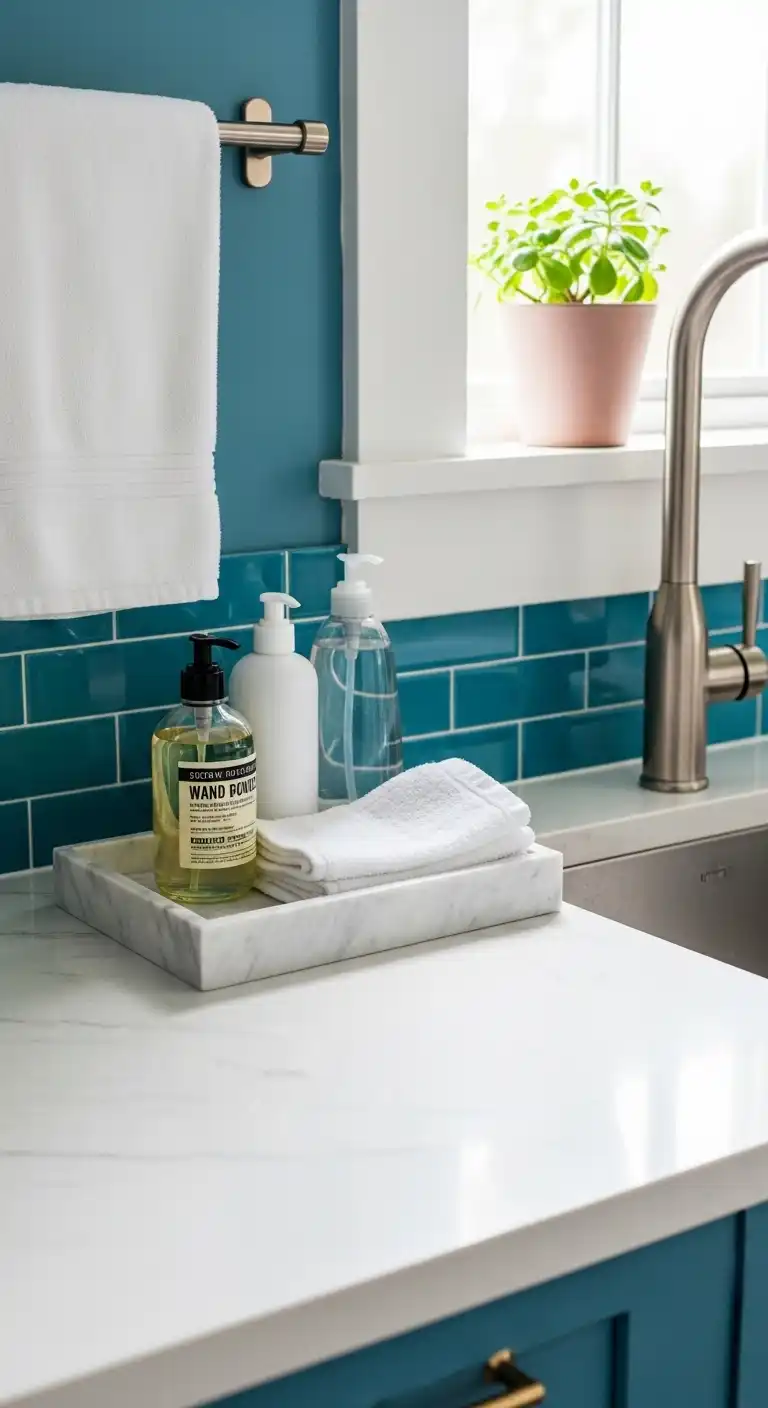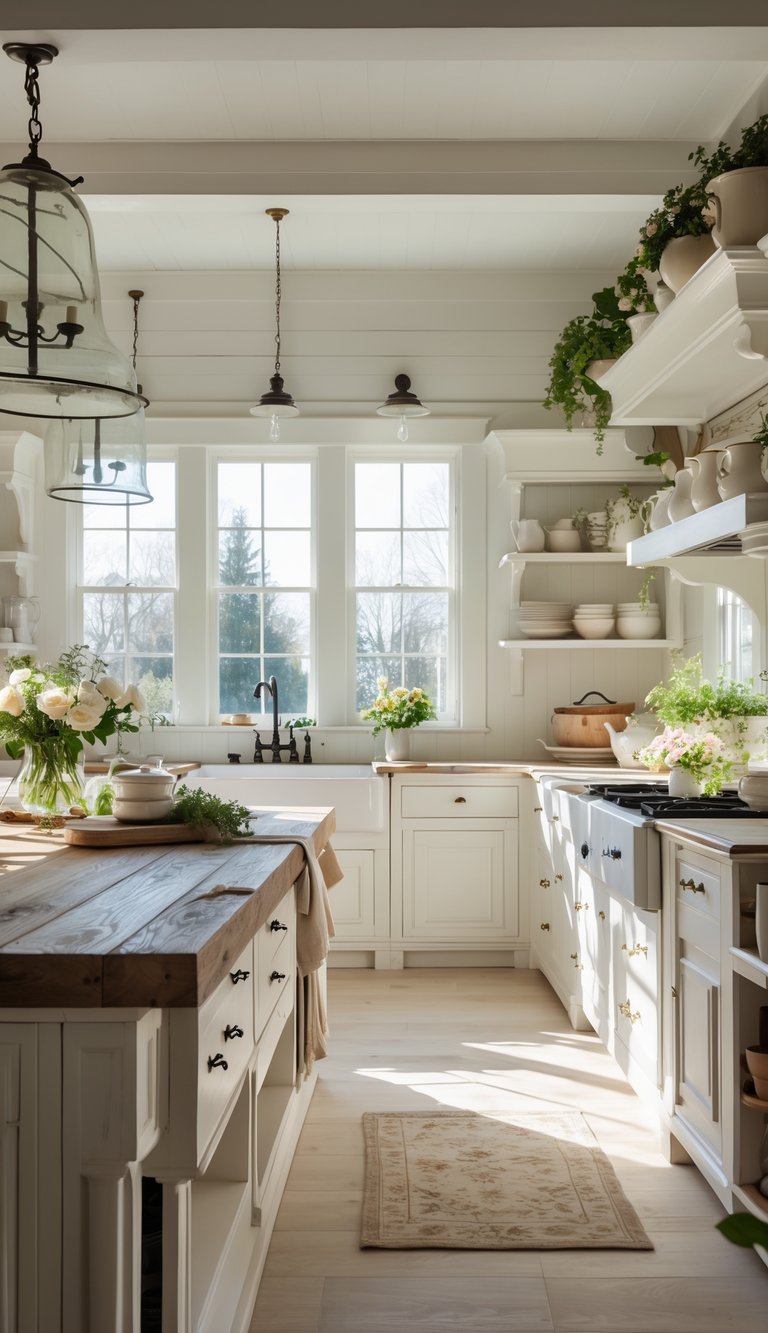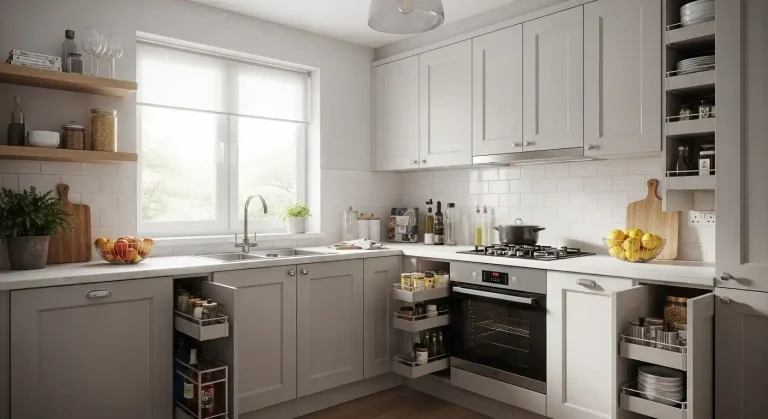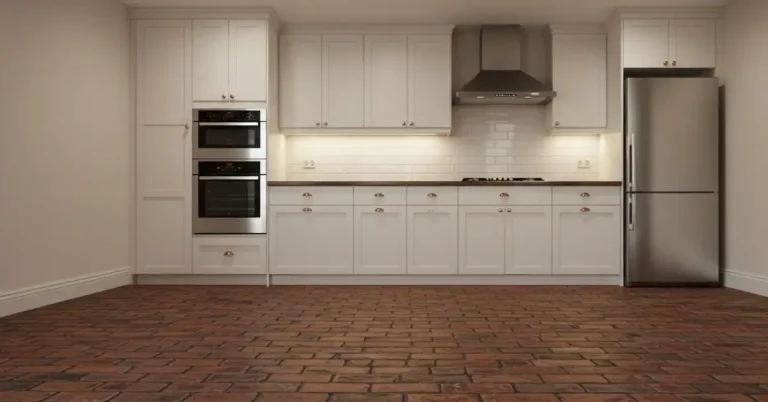How Kitchen Layout Affects Cooking Efficiency
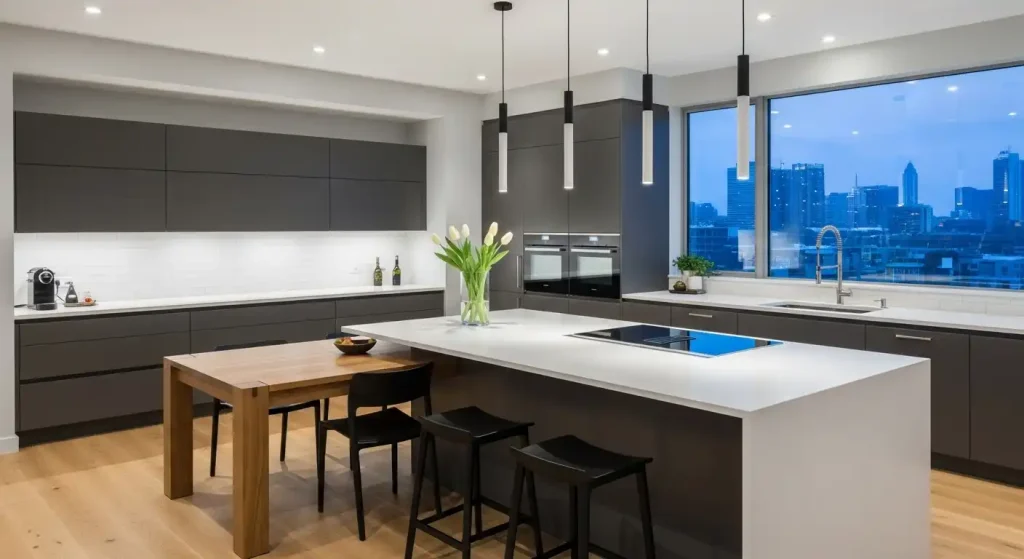
Designing a kitchen is about far more than choosing cabinets, countertops, or appliances.
At its core, the layout of your kitchen determines how you move, cook, and interact in the space.
A well-planned layout can make meal prep seamless, while a poorly designed one can leave you frustrated and exhausted.
In this post, we’ll explore how kitchen layout affects cooking efficiency, the principles behind effective design, and practical tips you can use to optimize your own space.
Christmas & Year-End Deals On Amazon !
Don’t miss out on the best discounts and top-rated products available right now!
*As an Amazon Associate, I earn from qualifying purchases.
Why Kitchen Layout Matters
The kitchen is often called the heart of the home. It’s where meals are prepared, conversations happen, and family traditions are built.
But if the space isn’t designed with efficiency in mind, even the most beautiful kitchen can feel like a burden.
A good layout reduces unnecessary movement, saves time, and makes cooking more enjoyable.
For example, placing the refrigerator too far from the prep area forces you to walk back and forth constantly.
On the other hand, a thoughtful arrangement creates a smooth flow between tasks.
The Work Triangle: A Classic Principle
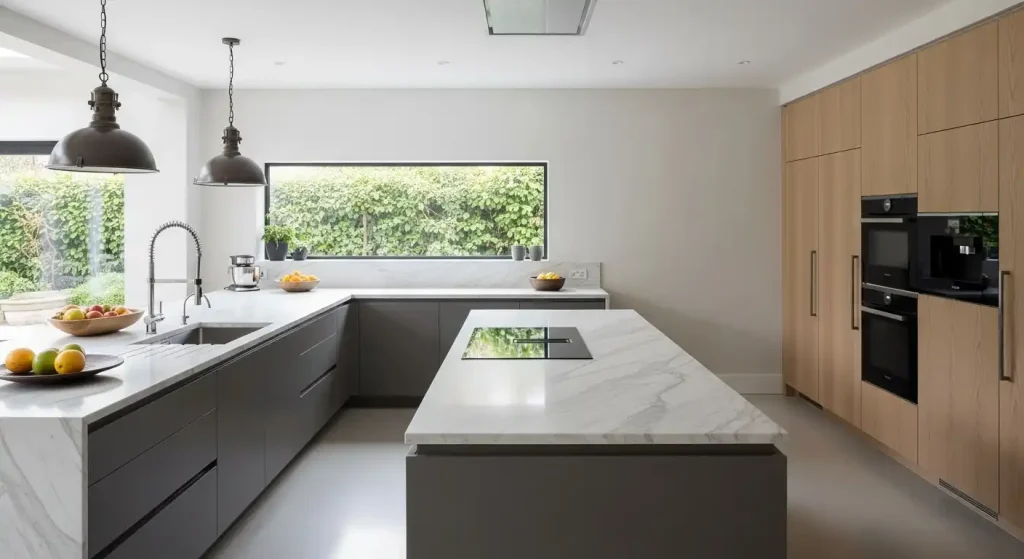
One of the most important concepts in kitchen design is the work triangle. This principle connects the three main work zones:
- The stove (cooking)
- The sink (cleaning and prep)
- The refrigerator (storage)
When these three points form a triangle with short, unobstructed paths, cooking becomes more efficient.
You can move seamlessly from chopping vegetables to rinsing them, and then to the stove for cooking—all without wasted steps.
Modern kitchens sometimes adapt this rule into “work zones,” especially in larger spaces, but the idea remains the same: keep essential areas connected and accessible.
Common Kitchen Layouts and Their Impact
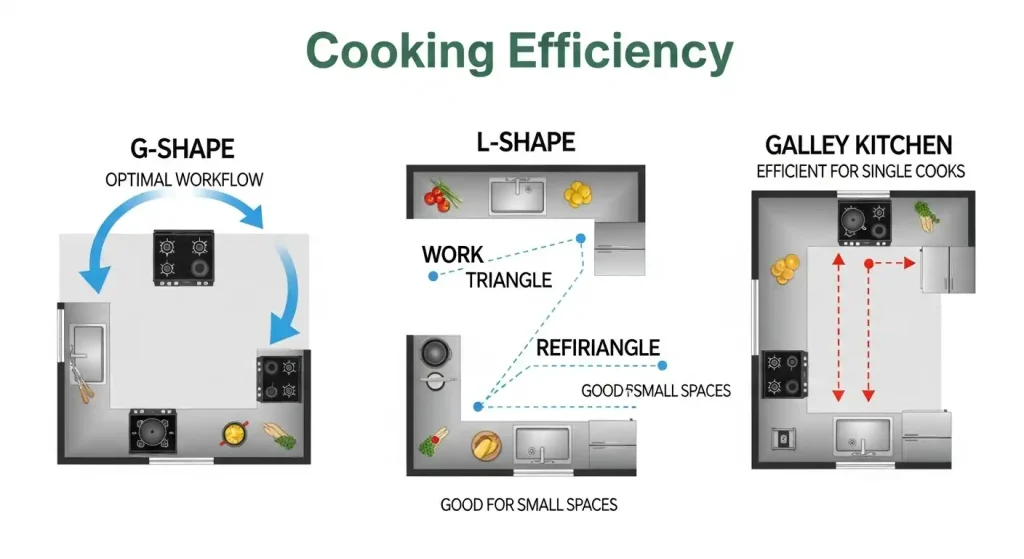
Different layouts suit different home sizes, lifestyles, and cooking habits. Let’s look at the most common ones and how they influence efficiency.
1. The Galley Kitchen
Also known as the parallel layout, this design has two countertops facing each other with a walkway in between.
It’s one of the most efficient layouts for small kitchens because everything is within arm’s reach.
However, galley kitchens can feel cramped if too narrow.
To maximize functionality, keep one side dedicated to cooking and the other to prep and cleanup.
Christmas & Year-End Deals On Amazon !
Don’t miss out on the best discounts and top-rated products available right now!
*As an Amazon Associate, I earn from qualifying purchases.
For more inspiration on maximizing compact spaces, check out these space-saving kitchen layout ideas.
2. The L-Shaped Kitchen
This layout uses two adjoining walls to create an “L.” It’s versatile, open, and works well for both small and medium-sized kitchens.
The L-shape allows for an efficient work triangle, with plenty of counter space for prepping meals.
It also leaves room for a dining area or an island, making it perfect for families who love to gather.
If you’re considering adding character to your dining area next to an L-shaped kitchen, explore these Craftsman dining room ideas.
3. The U-Shaped Kitchen
With three connected walls of counters and cabinets, the U-shape offers abundant storage and workspace.
It’s ideal for larger kitchens and for people who cook frequently.
This design naturally supports the work triangle, but it can feel enclosed if not balanced with good lighting or open shelving.
Adding features like reclaimed wood shelving or glass cabinet doors can help open up the space visually.
4. The One-Wall Kitchen
Popular in smaller homes and apartments, this layout lines up all appliances and counters along a single wall.
While it saves space, it can be less efficient because the work triangle becomes a straight line.
To improve efficiency, consider adding a movable island or a kitchen cart for extra storage.
Christmas & Year-End Deals On Amazon !
Don’t miss out on the best discounts and top-rated products available right now!
*As an Amazon Associate, I earn from qualifying purchases.
This creates additional prep space and reduces the distance between tasks.
5. The Island Kitchen
Adding an island to an L- or U-shaped layout creates a central hub for cooking, dining, or entertaining.
Islands enhance efficiency by providing extra prep space and storage while also serving as a social gathering point.
For maximum effectiveness, ensure the island doesn’t block the work triangle.
Pair it with smart storage solutions like pull-out pantries to keep essentials close at hand.
How Kitchen Layout Affects Cooking Efficiency
Now that we’ve looked at common layouts, let’s dive deeper into how kitchen layout affects cooking efficiency in practice.
Reduced Movement
The main benefit of a well-planned layout is minimizing unnecessary steps.
If your sink, stove, and fridge are too far apart, you’ll waste energy moving back and forth.
A compact layout keeps everything within easy reach.
Improved Safety
Efficient layouts also enhance safety.
For example, placing the stove away from high-traffic areas prevents accidents, while ensuring you have clear counter space next to the oven makes handling hot dishes safer.
Better Workflow
Cooking involves multiple tasks—washing, chopping, sautéing, and plating.
Christmas & Year-End Deals On Amazon !
Don’t miss out on the best discounts and top-rated products available right now!
*As an Amazon Associate, I earn from qualifying purchases.
A good layout organizes the kitchen into zones so you can transition smoothly from one task to the next.
Enhanced Social Interaction
In open layouts with islands or peninsulas, the cook can interact with family or guests while preparing meals.
This makes the kitchen not just efficient, but also welcoming.
Storage and Organization: Key to Efficiency
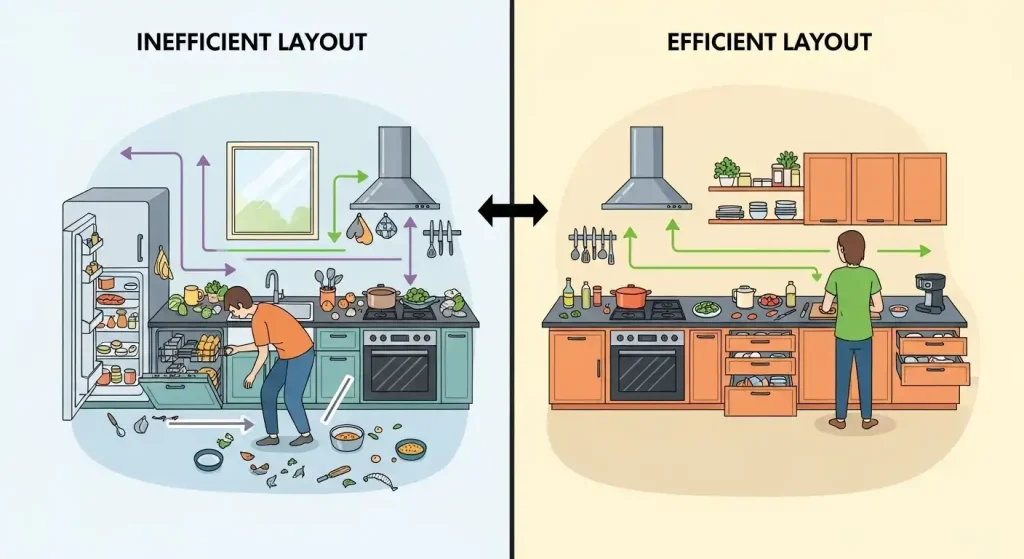
Even the best layout can fall short without proper storage. Cluttered counters slow you down and make cooking stressful.
Consider adding:
- Hidden storage solutions like pull-out pantries or hidden compartments
- Open shelving for easy access to everyday items
- Glass cabinet displays to showcase dishware while keeping it organized (see ideas here)
Smart storage ensures that tools and ingredients are always within reach, keeping your workflow uninterrupted.
Lighting and Atmosphere
Efficiency isn’t only about movement—it’s also about visibility and comfort. A poorly lit kitchen slows you down and makes tasks harder.
Natural light is ideal, but if that’s limited, consider layered lighting:
- Ambient lighting for overall brightness
- Task lighting under cabinets for prep areas
- Accent lighting to highlight features like open beam ceilings or exposed brick walls
Good lighting not only improves efficiency but also enhances the overall mood of the kitchen.
Personalizing Your Layout
Every household is different, so the “perfect” layout depends on your lifestyle.
Do you cook elaborate meals daily, or mostly quick weeknight dinners? Do you entertain often, or is the kitchen mainly for family use?
If you love hosting, a spacious island with seating may be essential.
Christmas & Year-End Deals On Amazon !
Don’t miss out on the best discounts and top-rated products available right now!
*As an Amazon Associate, I earn from qualifying purchases.
If you’re a minimalist, a streamlined Scandinavian approach might suit you better—explore Scandinavian kitchen décor ideas for inspiration.
For DIY enthusiasts, small upgrades like painting cabinets, adding floating shelves, or creating a custom centerpiece can refresh your dining and kitchen areas.
You can find creative tips in these DIY dining room ideas.
Energy Efficiency and Sustainability
An efficient kitchen layout isn’t only about saving time—it can also save energy.
Positioning appliances strategically reduces strain on your heating and cooling systems.
For instance, avoid placing the oven right next to the refrigerator, as the heat makes the fridge work harder.
Pairing a smart layout with energy-efficient kitchen design ideas lowers utility costs while making your kitchen more sustainable.
Final Thoughts
The way your kitchen is arranged has a direct impact on how smoothly you cook, clean, and interact in the space.
From the classic work triangle to modern open-concept designs, the right layout balances efficiency, safety, and comfort.
By combining smart design principles with thoughtful storage, lighting, and personalization, you can create a kitchen that not only looks beautiful but also works beautifully.
Whether you’re planning a full remodel or simply looking for small upgrades, remember that how kitchen layout affects cooking efficiency will shape your daily experience.
A little planning today can lead to years of enjoyable, stress-free cooking.
