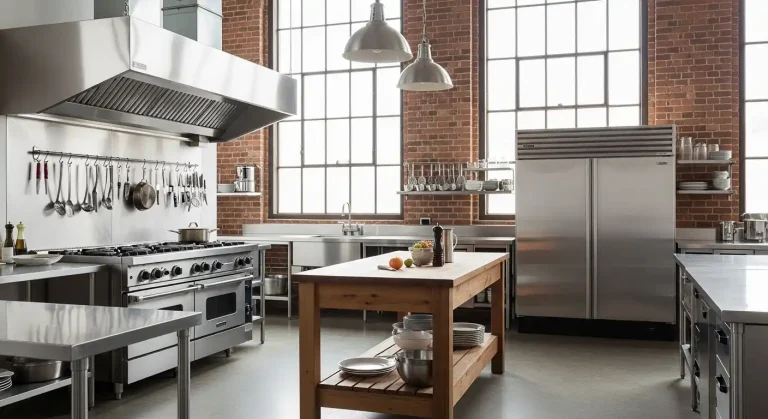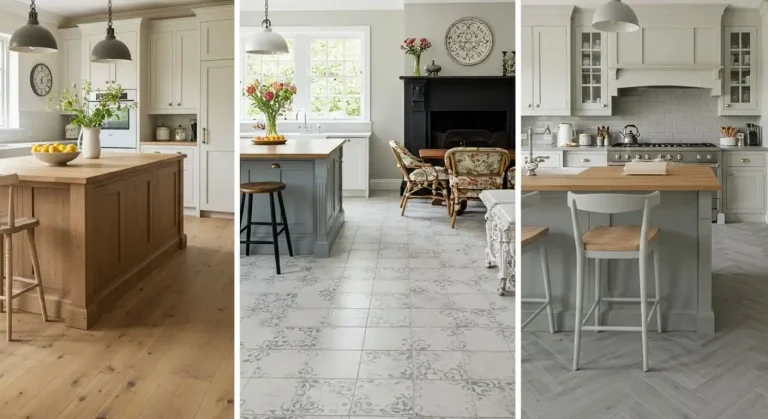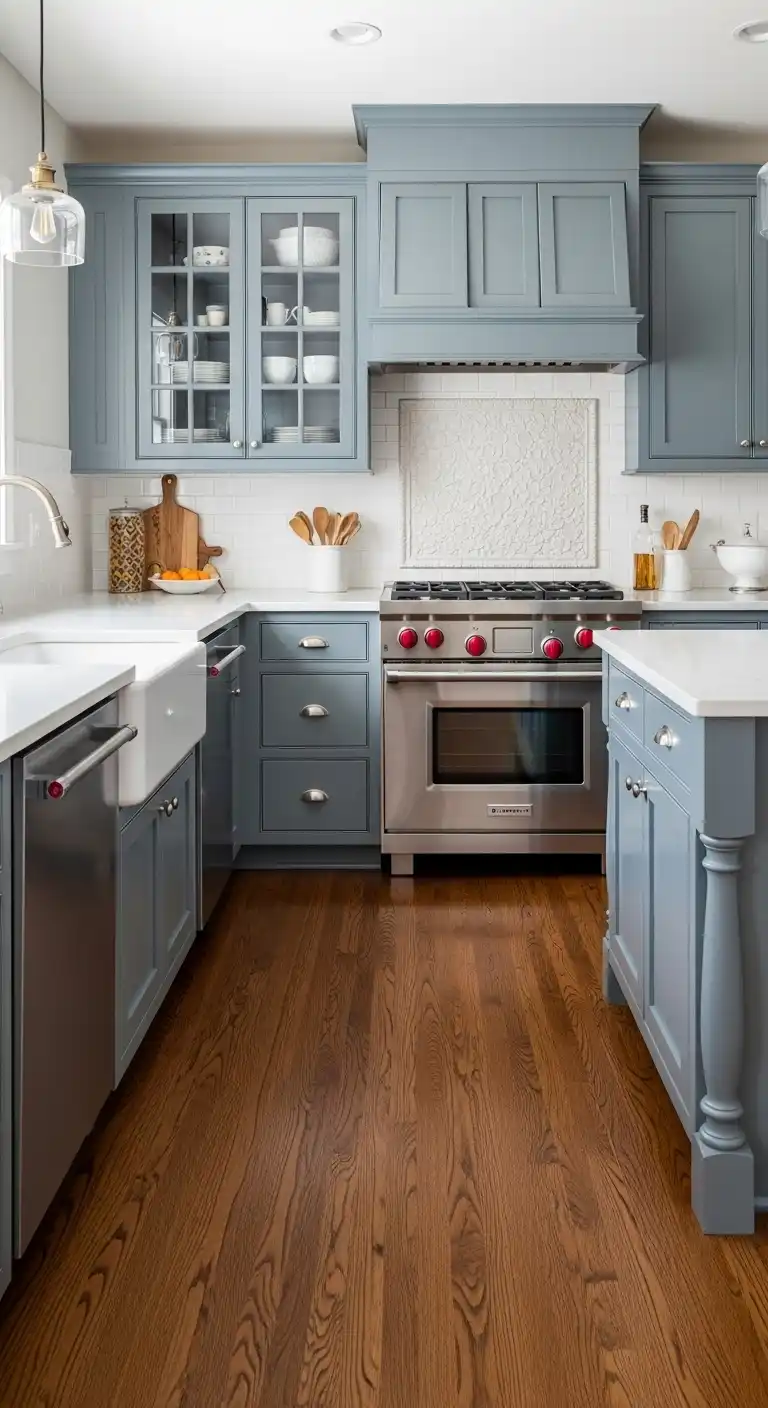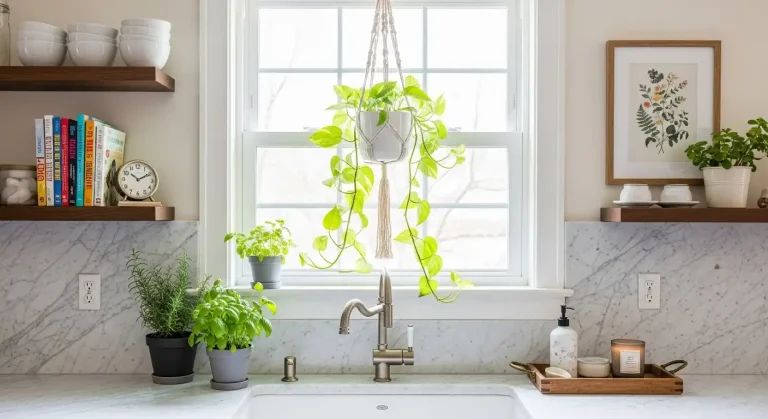21 Peninsula Kitchen Ideas for Modern and Functional Spaces
Want to add more space and style to your kitchen? These peninsula kitchen ideas are perfect for extra seating, storage, and a modern touch.
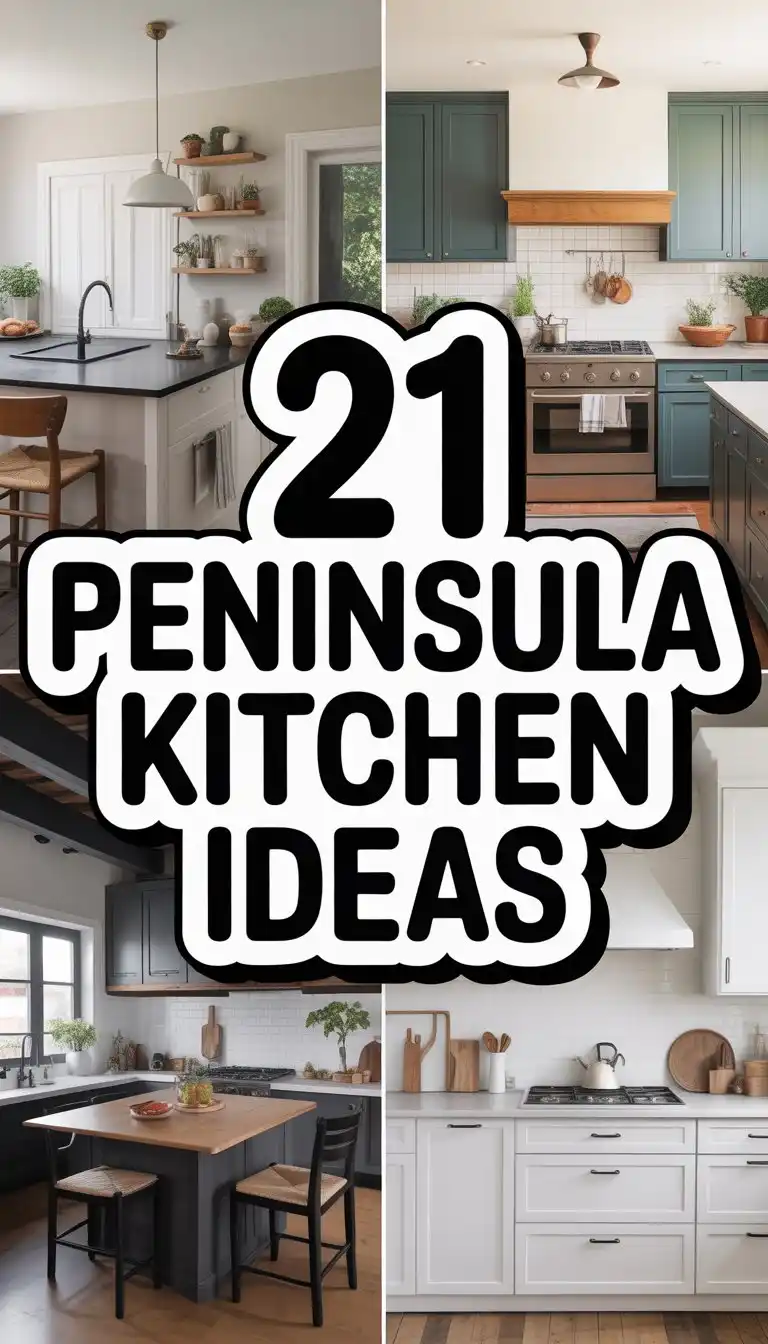
A peninsula kitchen gives you a practical, stylish way to boost any cooking space.
You get extra counter space, more seating, and extra storage—without needing a full island.
Many folks pick this layout because it blends in well, whether your kitchen’s tiny or huge.
Here are 21 peninsula kitchen ideas that might help maximize function and style in all sorts of homes.
These ideas show how a peninsula can improve meal prep, make socializing easier, and help the kitchen flow better—while still fitting your unique taste and needs.
1) L-Shaped Peninsula with Breakfast Bar
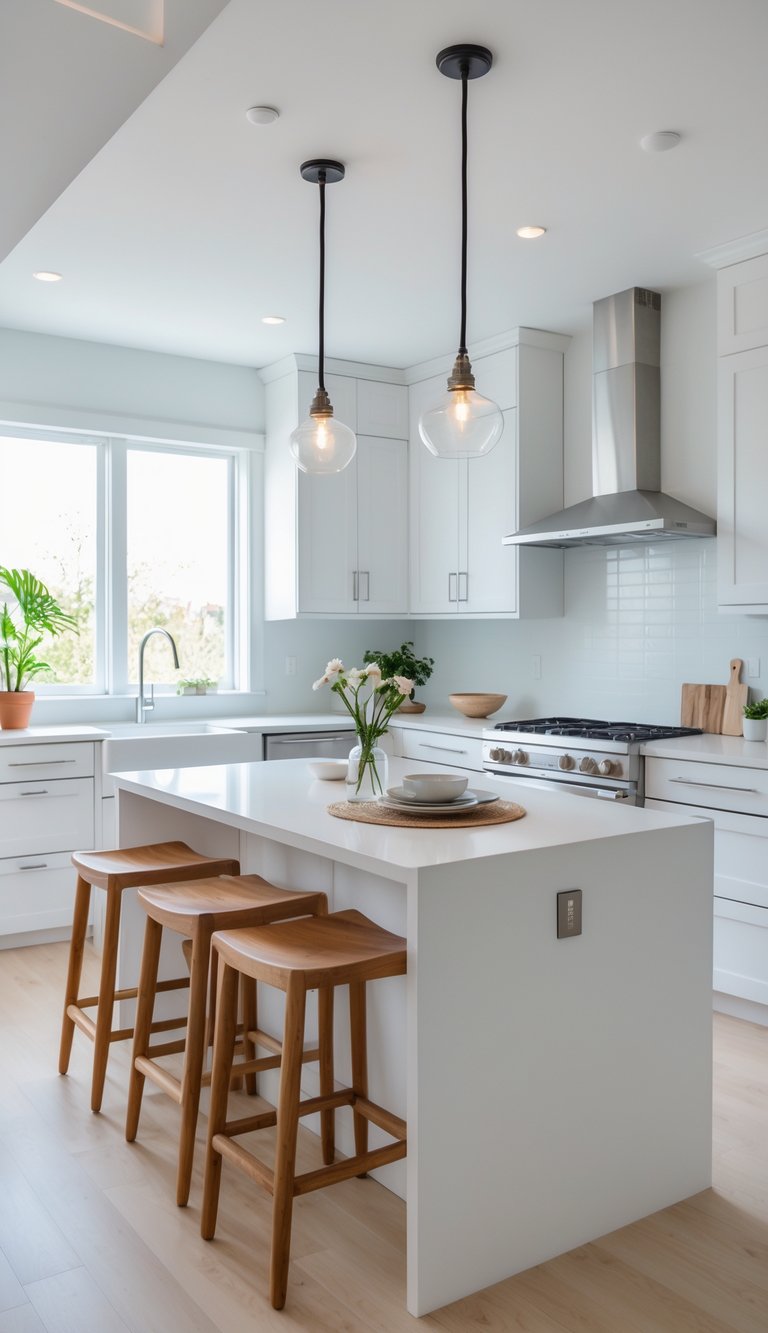
An L-shaped peninsula gives you more counter space and helps define the kitchen without boxing it in.
Usually, there’s a breakfast bar built in for quick meals or snacks.
This layout shines in open-concept homes.
It brings together cooking and social spaces, adds seating, and sneaks in extra storage.
2) Storage-Integrated Peninsula with Hidden Cabinets
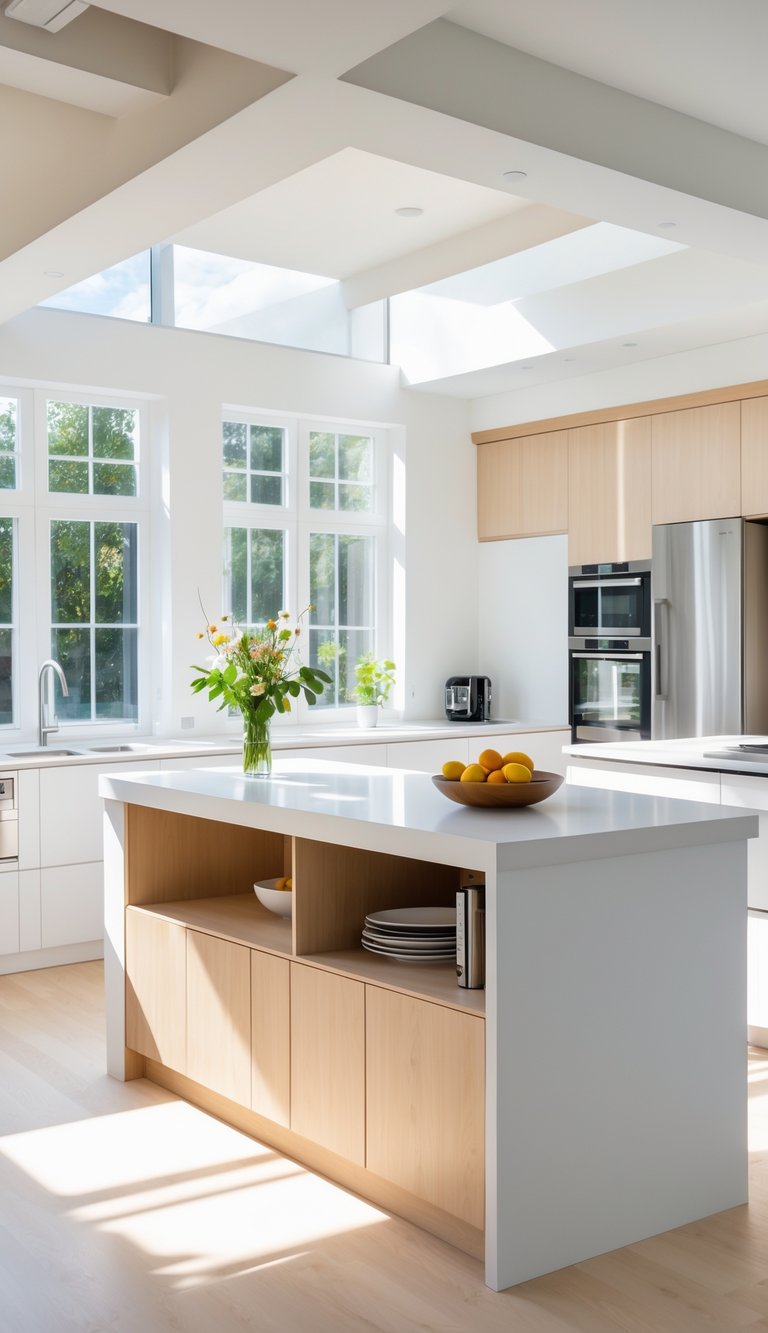
A storage-integrated peninsula brings in extra space but keeps clutter away.
Hidden cabinets stash your stuff, so the kitchen stays tidy.
This design feels functional and sleek.
You get room for kitchen tools and essentials, and it looks sharp too.
The hidden storage might be drawers or cupboards.
It’s a smart move, especially in smaller kitchens where every inch counts.
3) Two-Level Peninsula for Dining and Prep
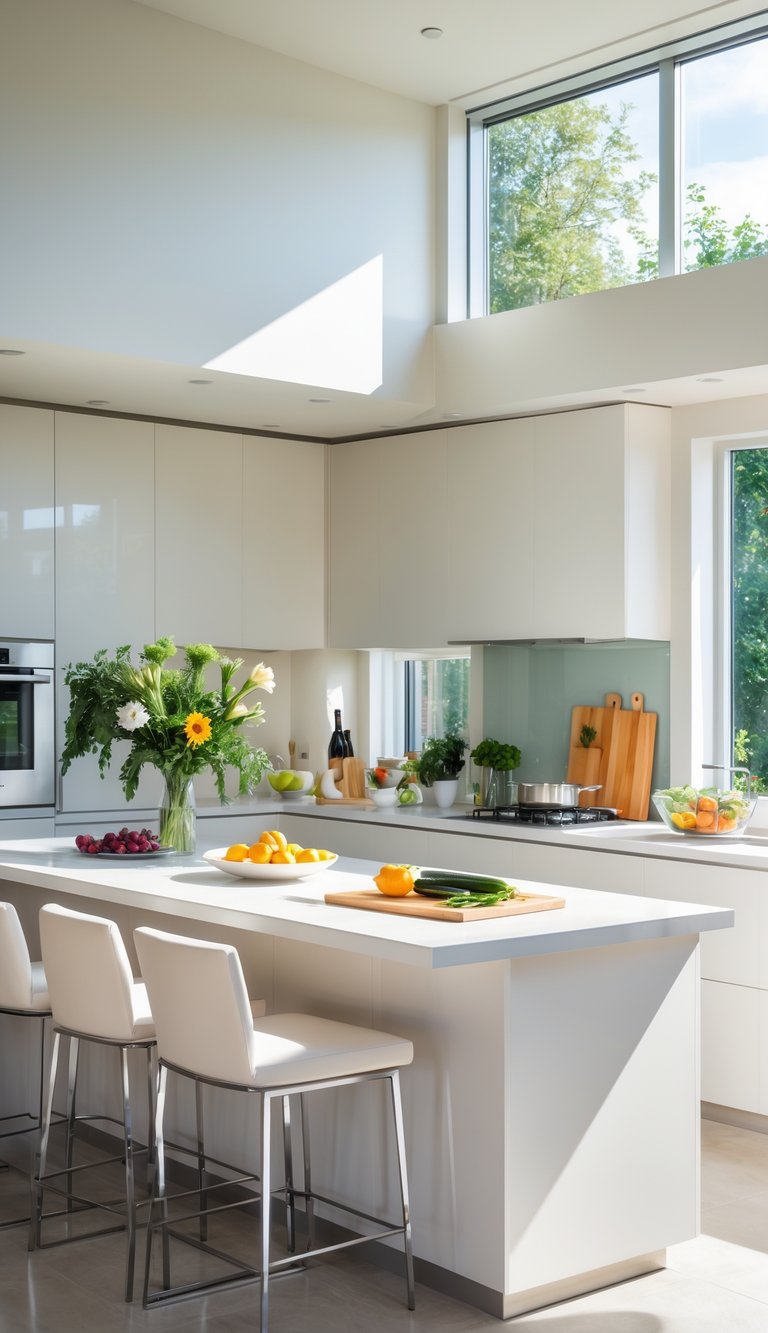
A two-level peninsula separates things by height.
One level handles food prep and gives you plenty of space to work.
The higher level works as a dining or casual eating spot.
It keeps eating and cooking areas apart, so you can cook while others hang out nearby.
4) Compact Peninsula for Small Kitchens
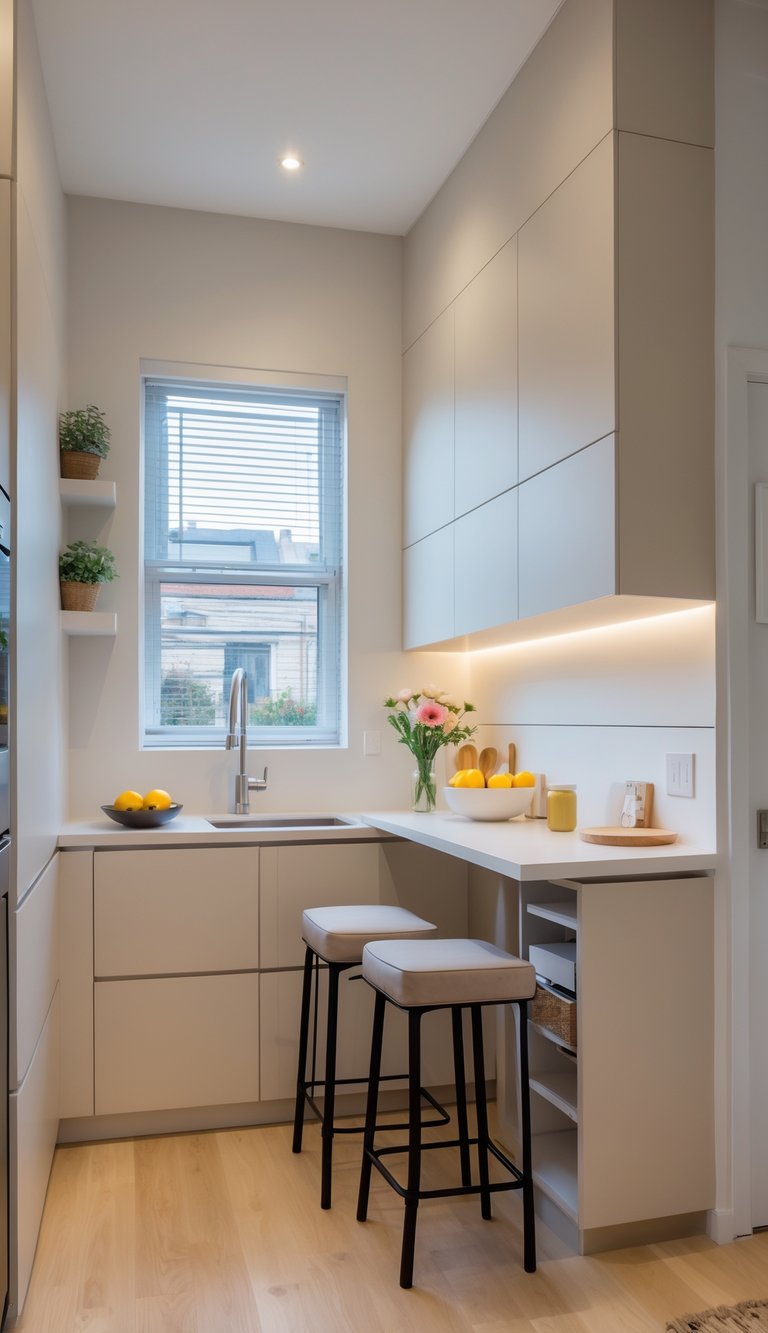
A compact peninsula works well in smaller kitchens, giving you extra counter space without making things feel crowded.
It attaches to cabinets or a wall, so you save space versus a freestanding island.
This layout helps the kitchen flow better and can add seating.
Clean lines and simple designs keep the area open and organized.
5) Open Floor Plan Connecting Peninsula to Living Area
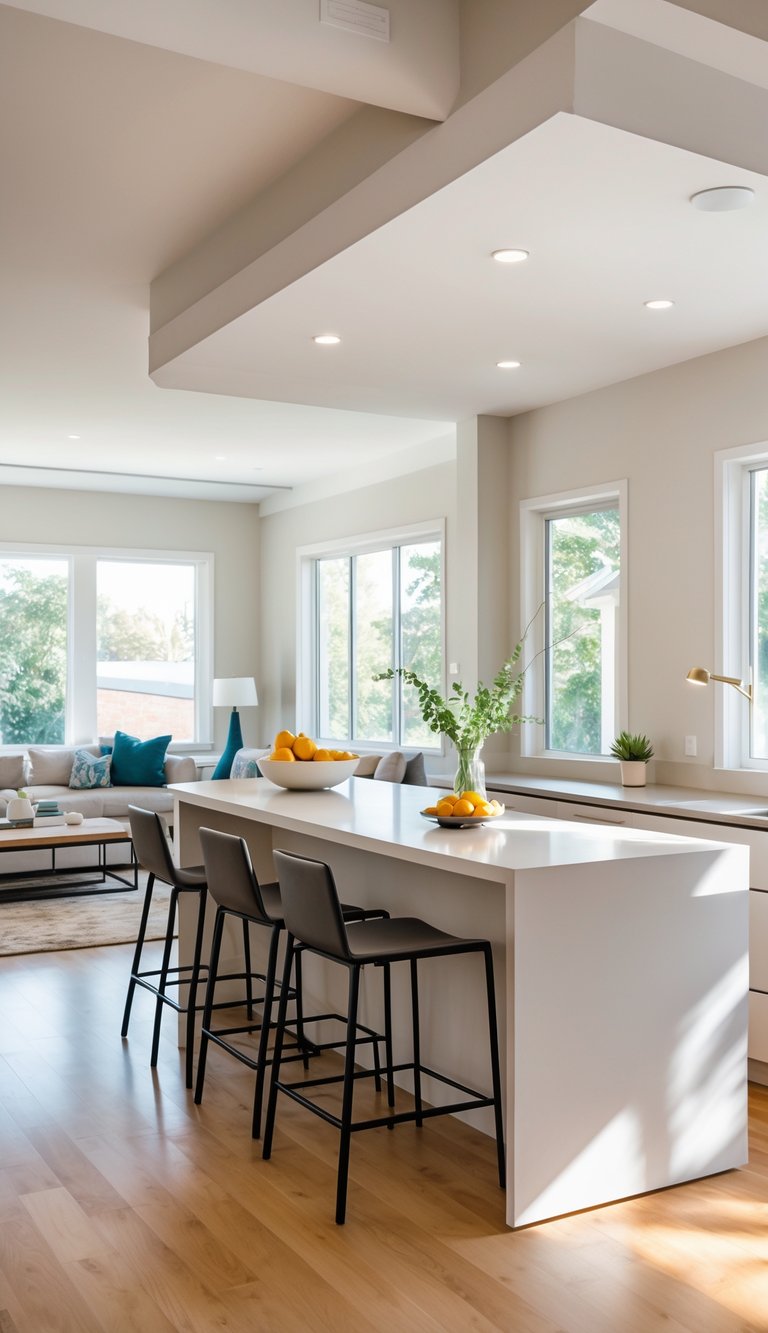
An open floor plan with a peninsula lets the kitchen spill right into the living area.
You get a shared space for cooking, dining, and relaxing—no walls in the way.
The peninsula can act as a divider but keeps the room open and bright.
Plus, it adds extra seating and workspace, which is handy for both daily life and get-togethers.
6) Quartz Countertop Peninsula with Waterfall Edge
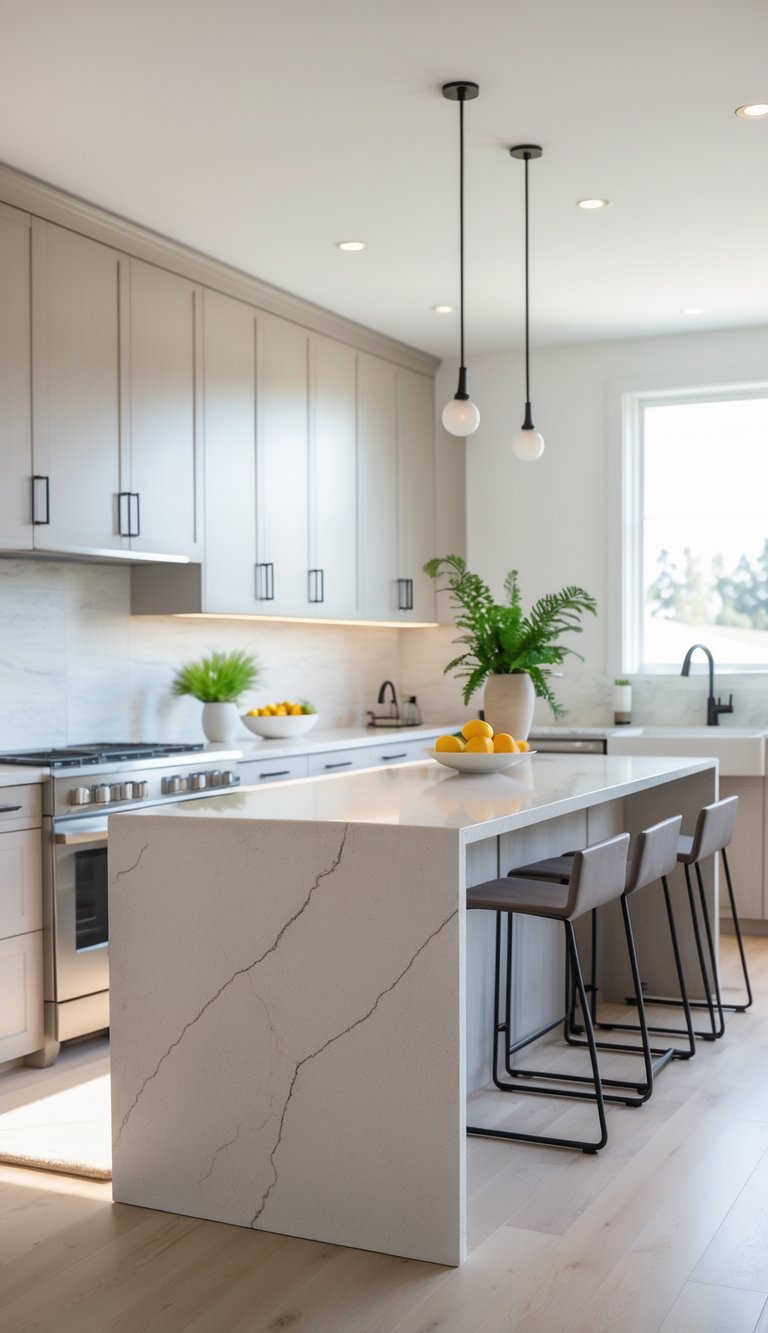
A quartz countertop with a waterfall edge brings a modern vibe to your peninsula.
The countertop runs right down the side, making a smooth, continuous look.
This style looks crisp and stands up to wear.
It works with all kinds of cabinets and can really show off quartz’s natural patterns.
7) Rustic Wood Peninsula with Decorative Corbels
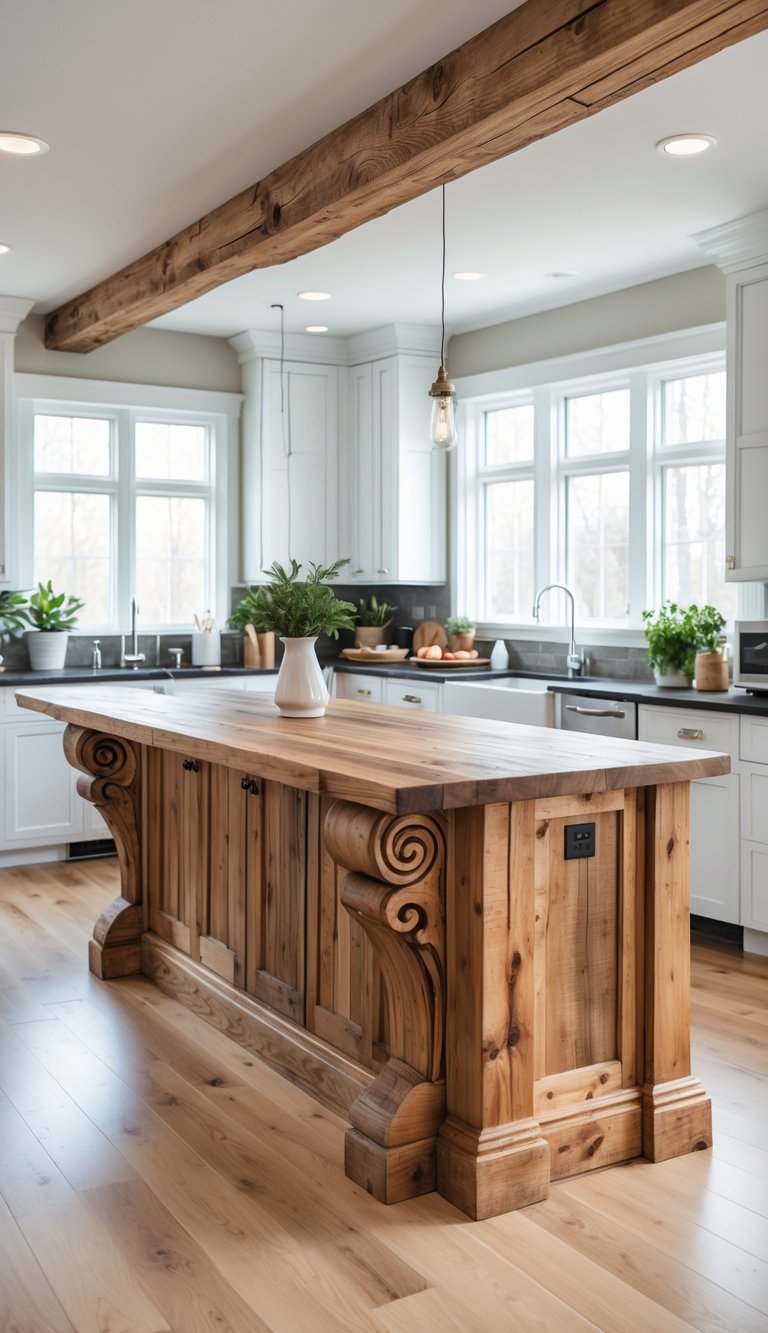
A rustic wood peninsula brings warmth and a bit of charm.
Decorative corbels hold up the overhang and give a handcrafted, traditional feel.
These corbels usually have simple, natural designs that suit farmhouse or country kitchens.
They add style and support at the same time.
8) Floating Peninsula with Under-Cabinet Lighting
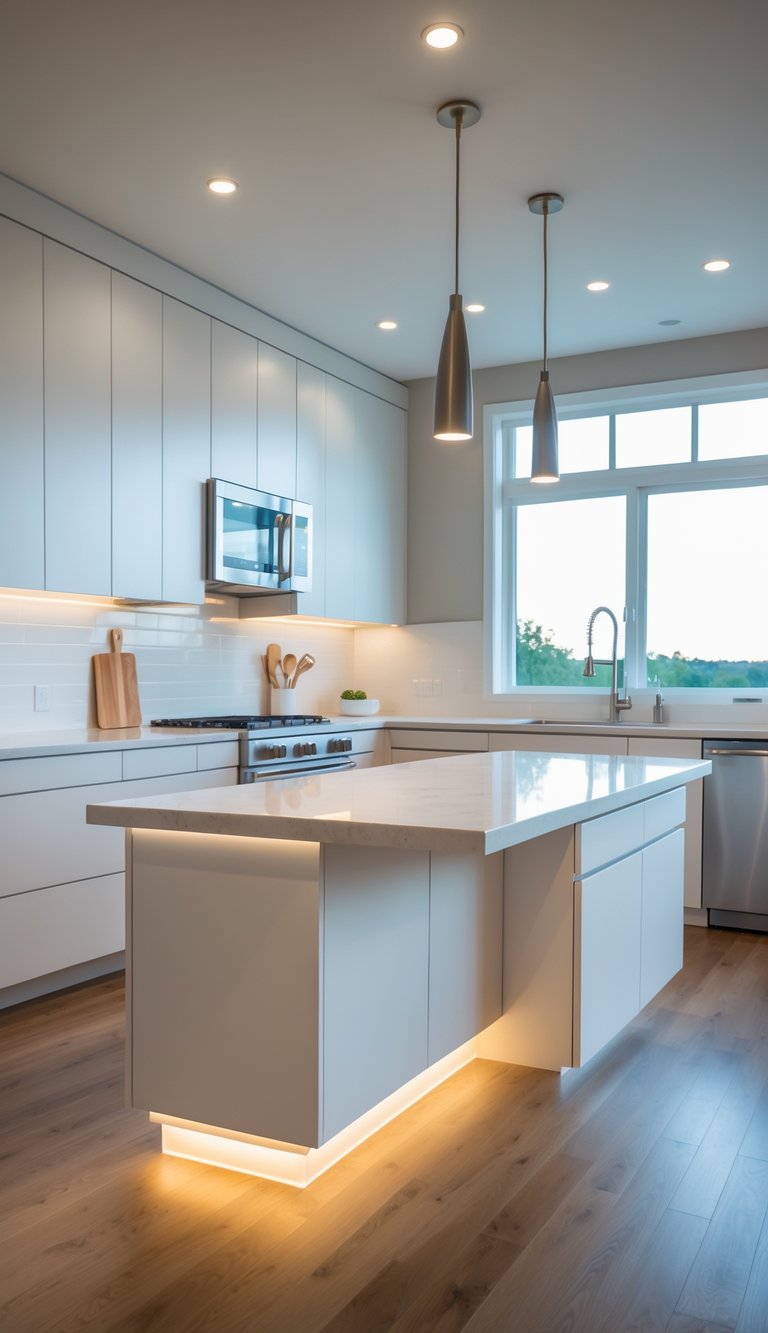
A floating peninsula gives a modern, airy look by skipping most of the base cabinets.
It almost seems to hover, which adds a cool architectural touch.
Under-cabinet lighting brightens up the workspace and shows off the peninsula’s sleek lines.
This combo fits right in with contemporary kitchens.
9) Glass-Front Cabinetry on Peninsula for Display
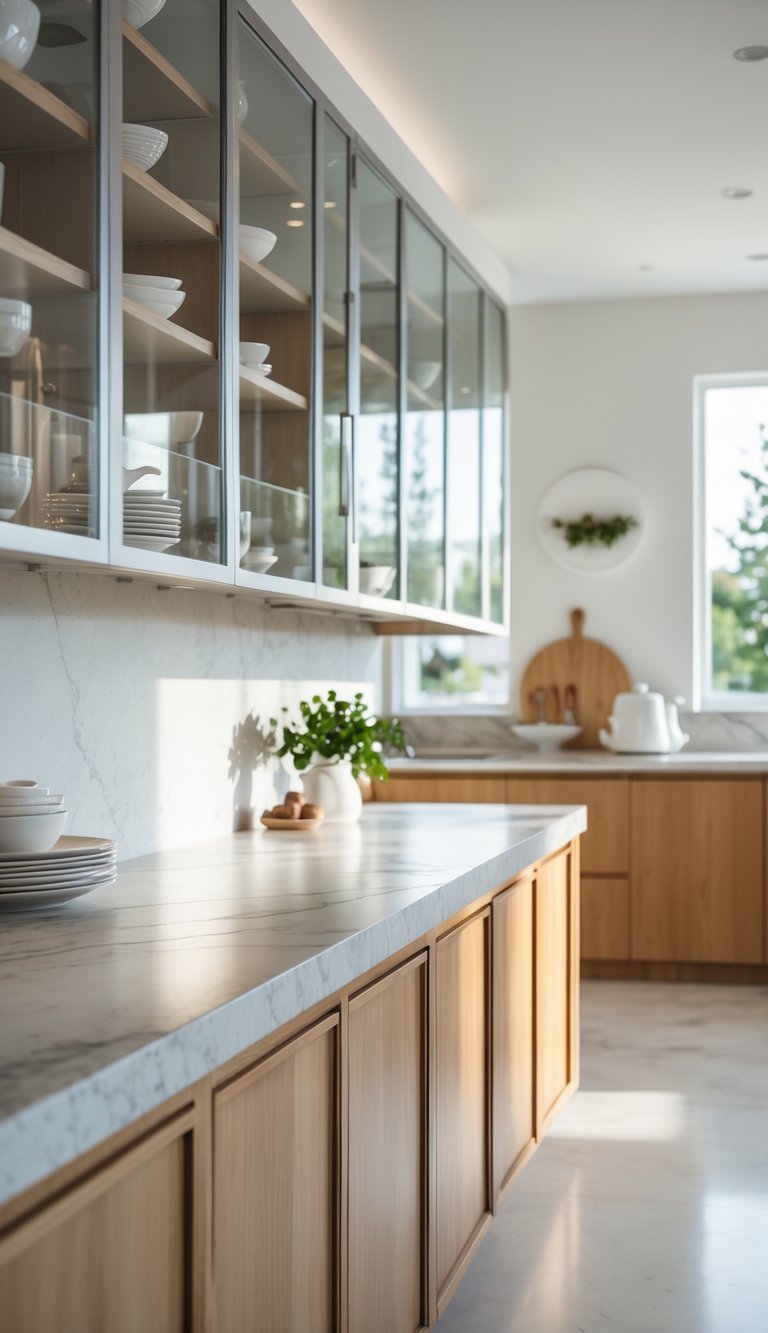
Glass-front cabinets on a peninsula let you display dishes or glassware.
They make the space feel lighter and more open, without hogging extra room.
This style also makes it easy to find what you need.
It’s a nice balance of function and style in lots of kitchens.
10) Peninsula with Open Shelving
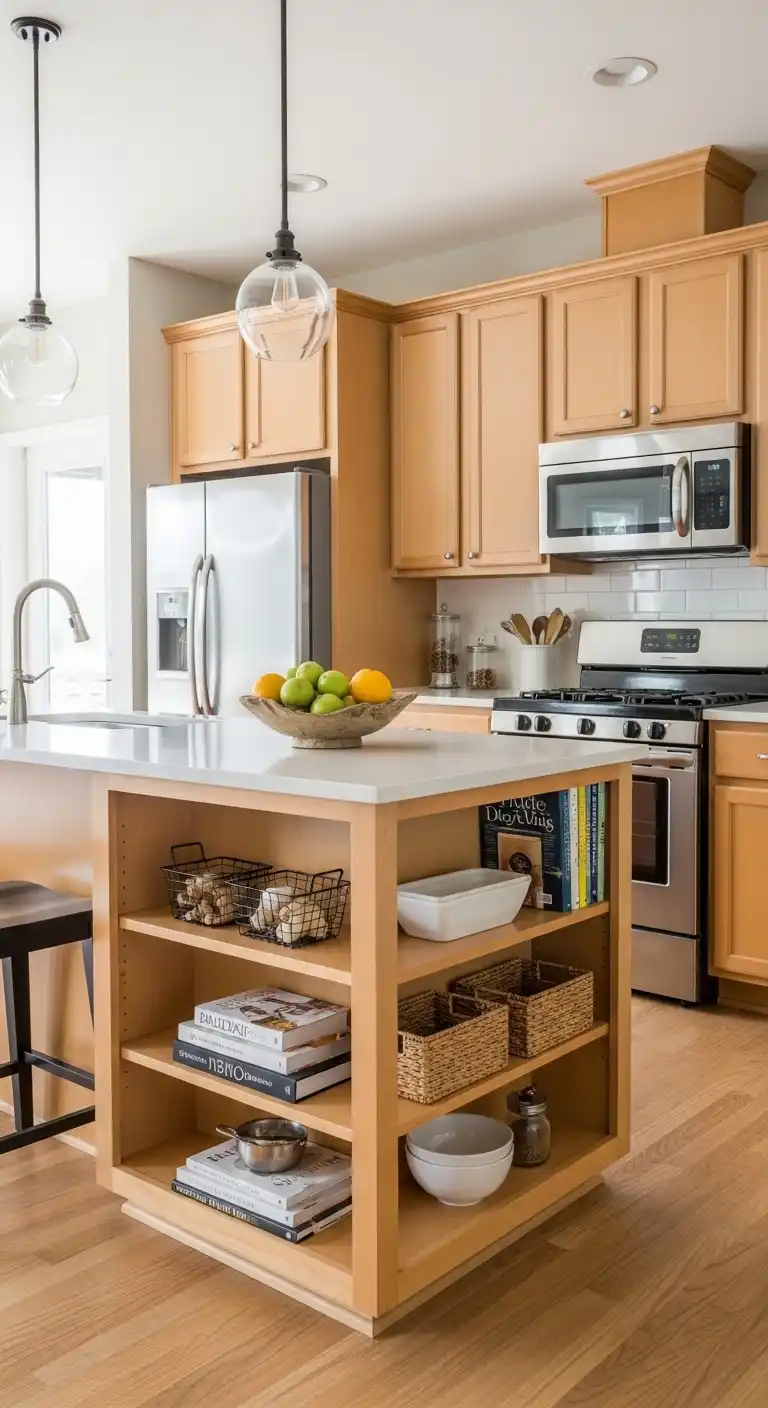
A modern kitchen with a peninsula featuring open shelves that display cookbooks, small baskets, or decorative accents, paired with light wood cabinets and stainless steel appliances.
Open shelving on a peninsula adds both function and personality.
It gives you space to showcase decor or keep essentials within easy reach.
This setup makes the kitchen feel more open and styled, while still being practical for everyday use.
11) Convertible Peninsula with Extendable Table
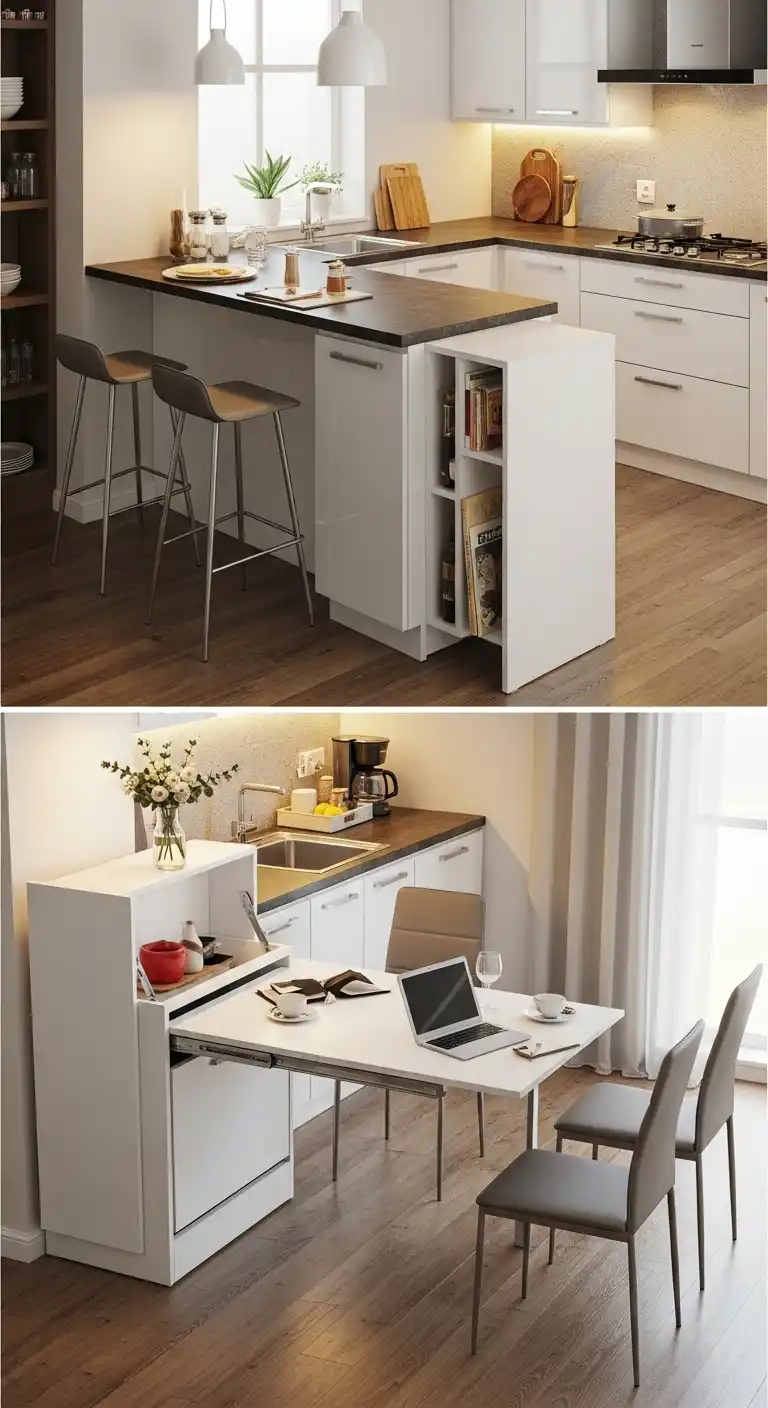
A convertible peninsula with an extendable table gives you flexibility.
It works as a regular counter but can expand for extra dining space when guests show up.
The table slides or folds out easily.
You can use it for meals, work, or just hanging out—without it taking up space all the time.
12) Minimalist White Glossy Peninsula
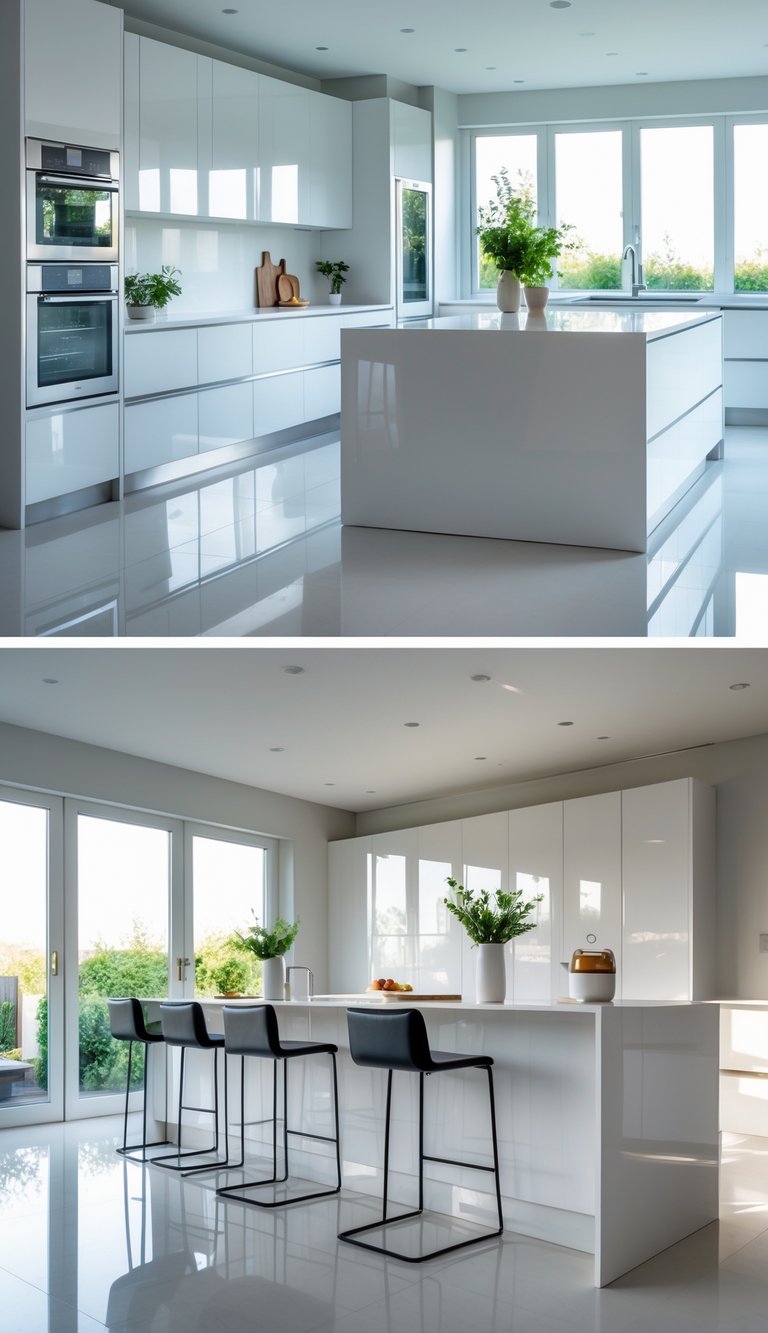
A minimalist white glossy peninsula makes the kitchen feel open and bright.
The shiny surfaces reflect light and look super clean.
This design usually pairs with simple cabinets and uncluttered counters.
LED lights under the counter can add a soft glow without messing up the clean look.
13) Industrial-Style Peninsula with Metal Accents
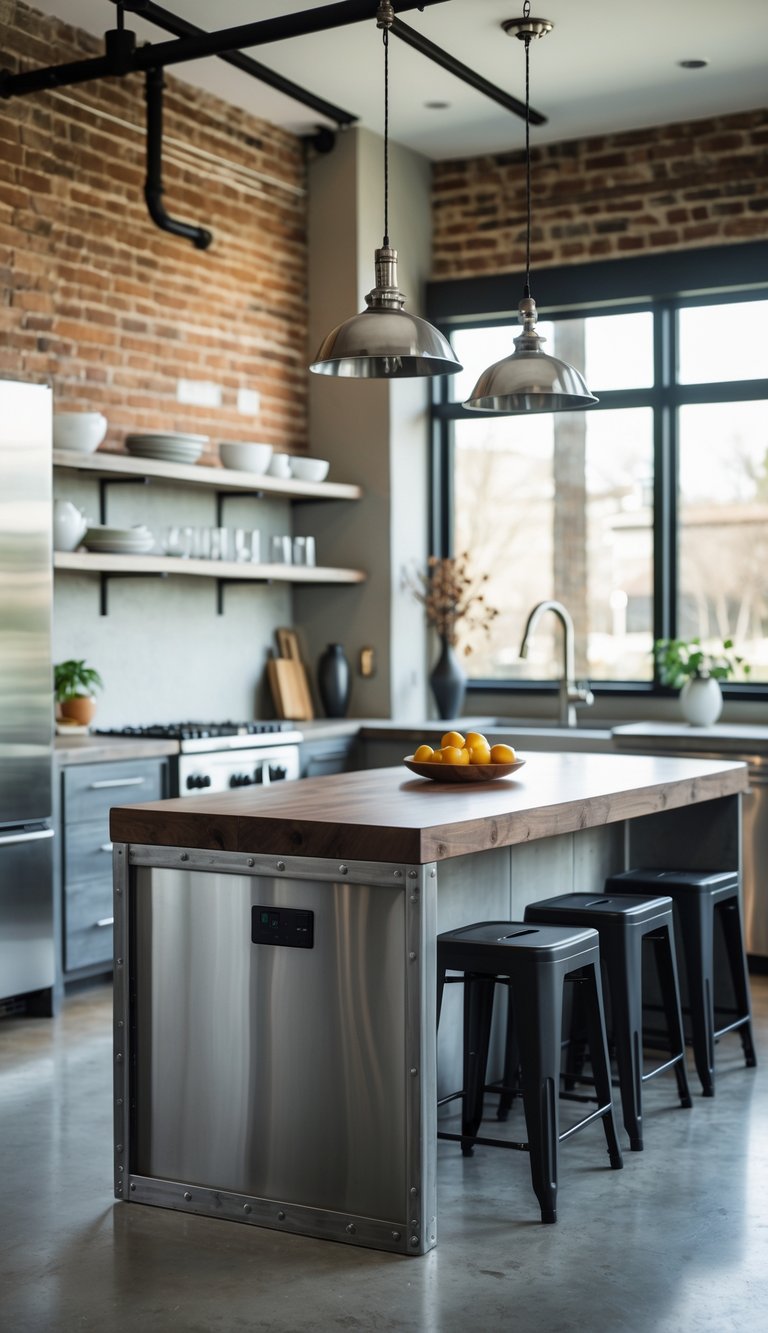
An industrial-style peninsula uses metal details and raw materials like concrete. It gives the kitchen a bold, urban look.
Metal accents—maybe steel cabinets or exposed hardware—pop against smooth surfaces.
This style fits well in open, modern spaces and holds up to heavy use.
14) Peninsula Featuring Under-Counter Appliance Garage
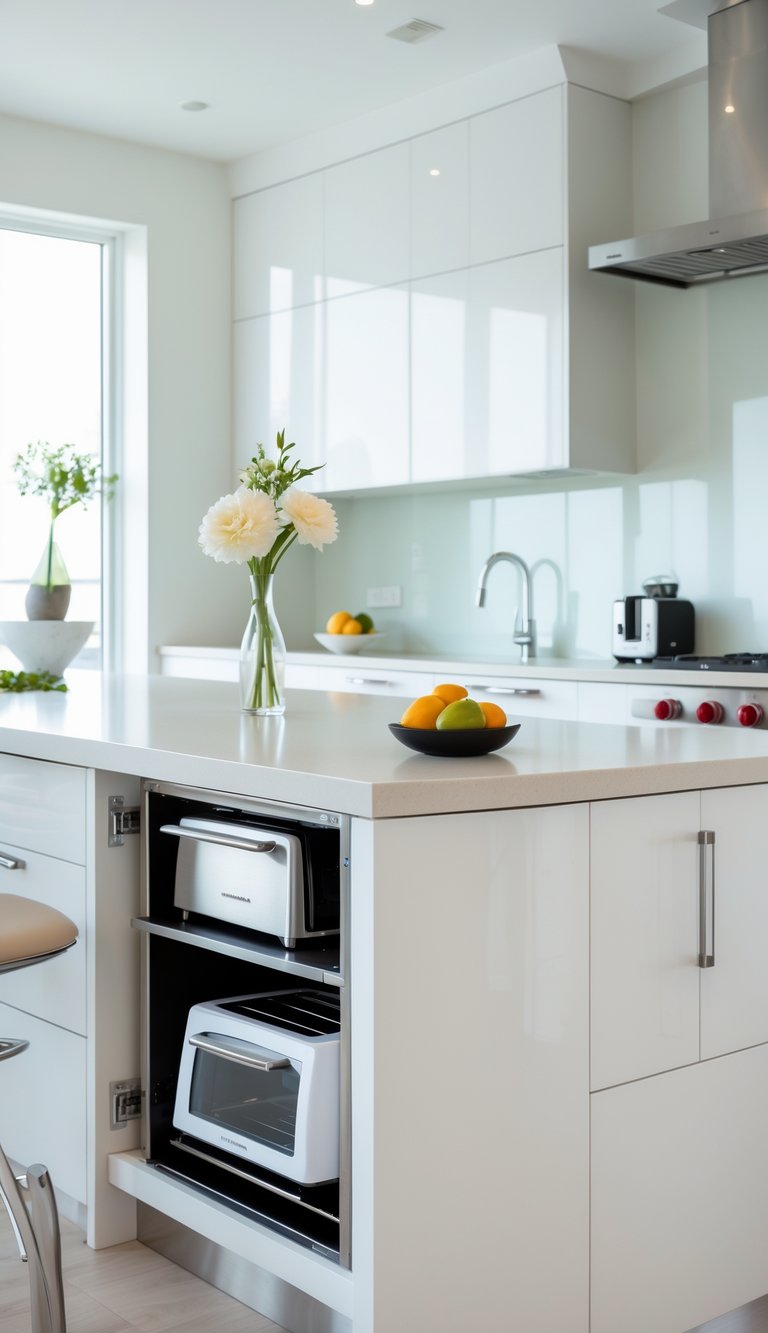
A peninsula with an under-counter appliance garage hides small appliances but keeps them easy to grab.
This setup cuts countertop clutter and gives you extra storage.
The appliance garage can stash things like toasters or mixers, so you’ve got a clean look but everything’s still right there when you need it.
15) Seating-Focused Peninsula with Built-In Benches
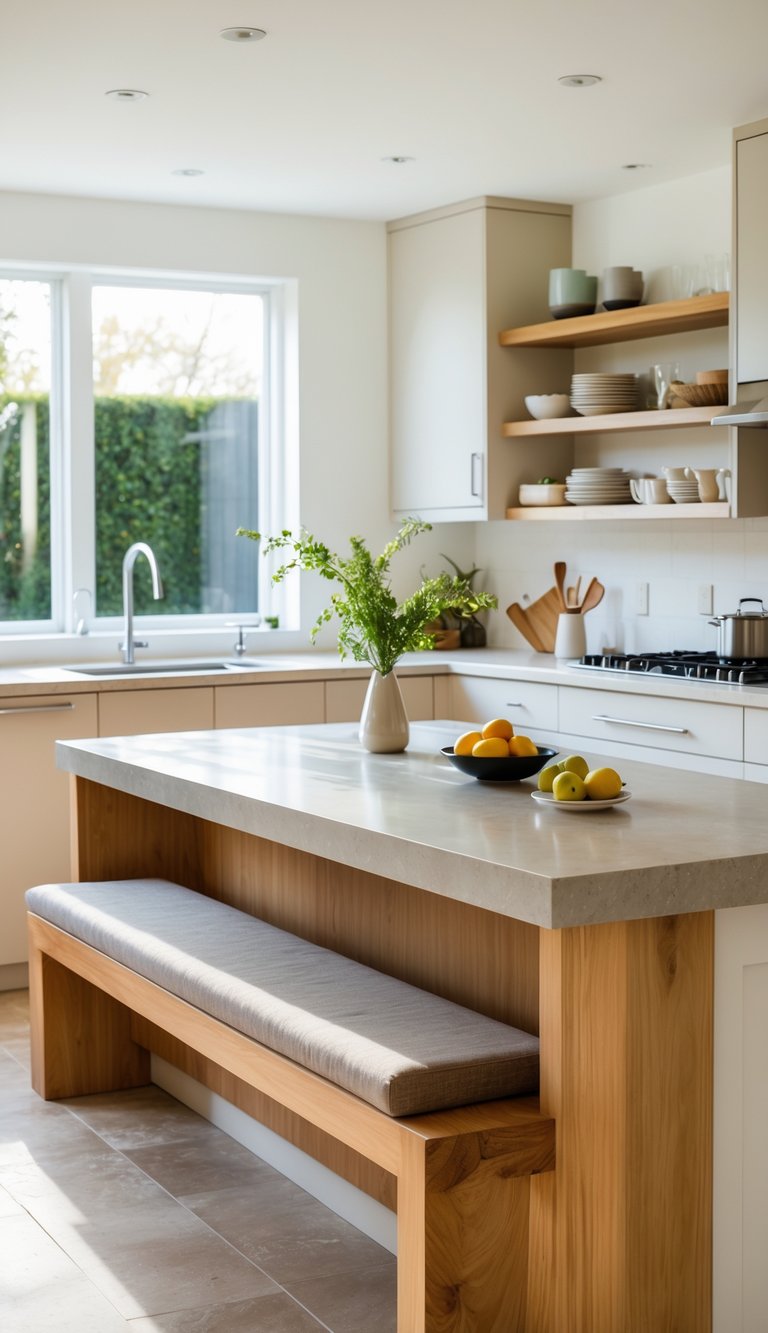
This peninsula design features built-in benches along one side, so you don’t need extra chairs.
Benches save space and sometimes add storage underneath, too.
They create a cozy dining area that fits right into small kitchens.
It’s a clever way to add seating and keep the space feeling open.
16) Marble-Topped Peninsula with Classic Molding
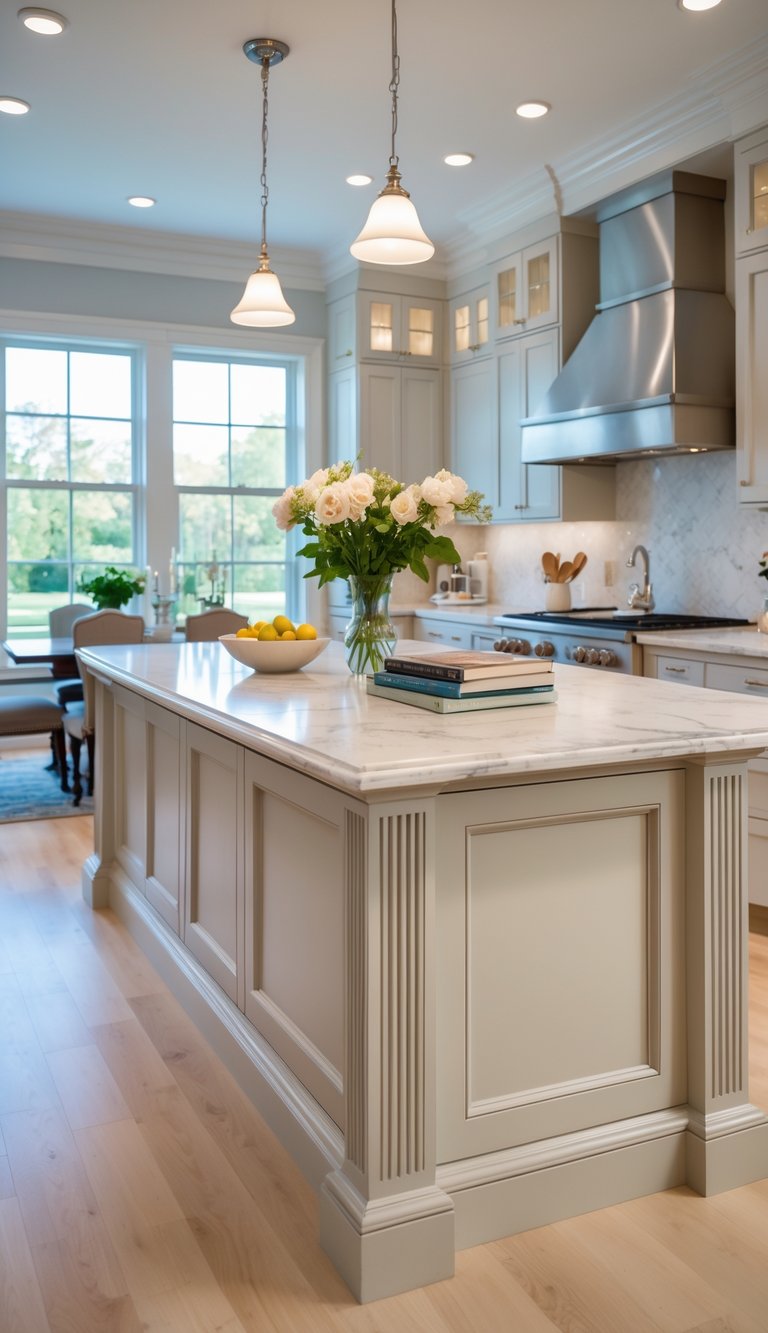
A marble-topped peninsula brings a timeless vibe to any kitchen.
The smooth marble surface feels both functional and elegant.
Classic molding around the base gives the peninsula a refined, traditional edge.
It draws the eye and really highlights the craftsmanship.
This design suits kitchens aiming for a polished, classic look.
Marble is durable, but you’ll need to care for it regularly to keep it looking great.
17) Fold-Down Peninsula for Space Saving
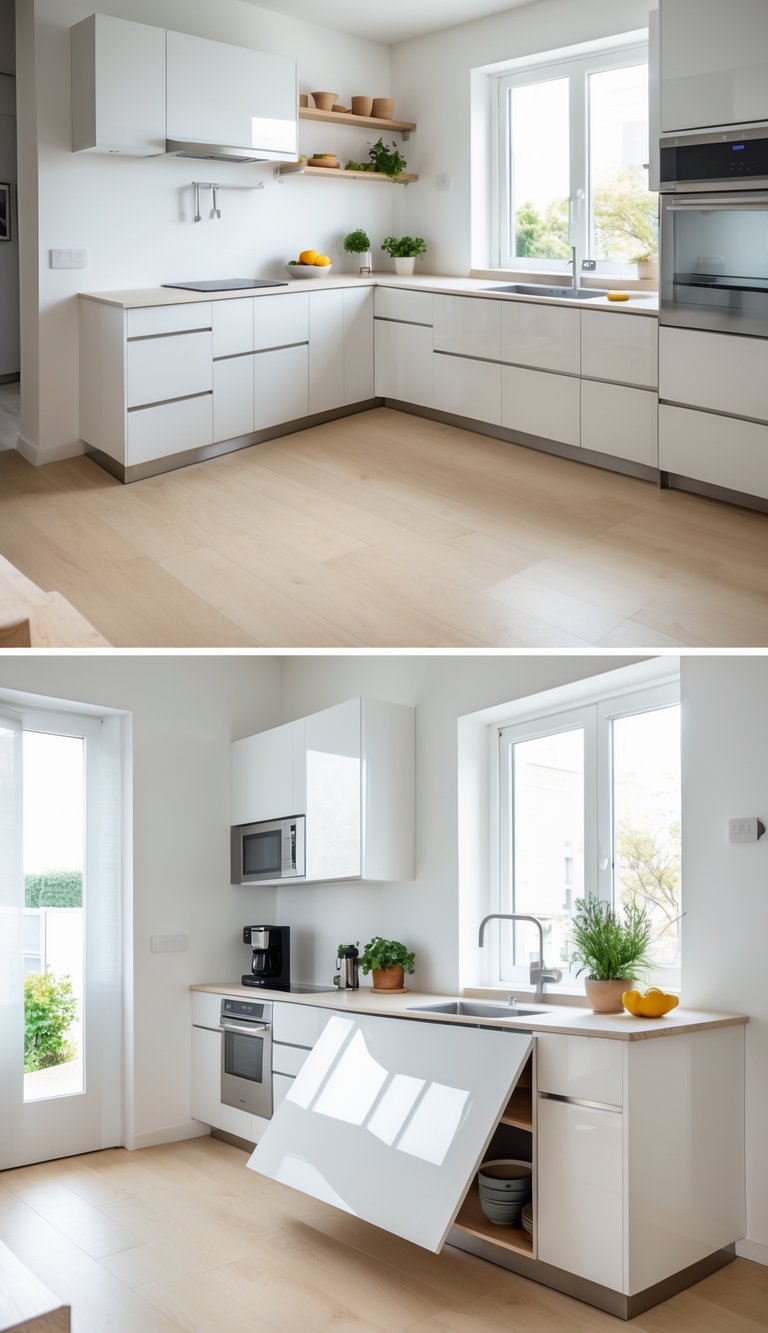
A fold-down peninsula is a lifesaver for small kitchens.
You can pop it up for extra counter space, then fold it down to free up the room.
This design keeps the kitchen open and flexible.
It works for meal prep or quick bites without hogging space all the time.
Users can adjust the peninsula on the fly. It adds function but doesn’t crowd the kitchen.
18) Peninsula with Integrated Herb Garden
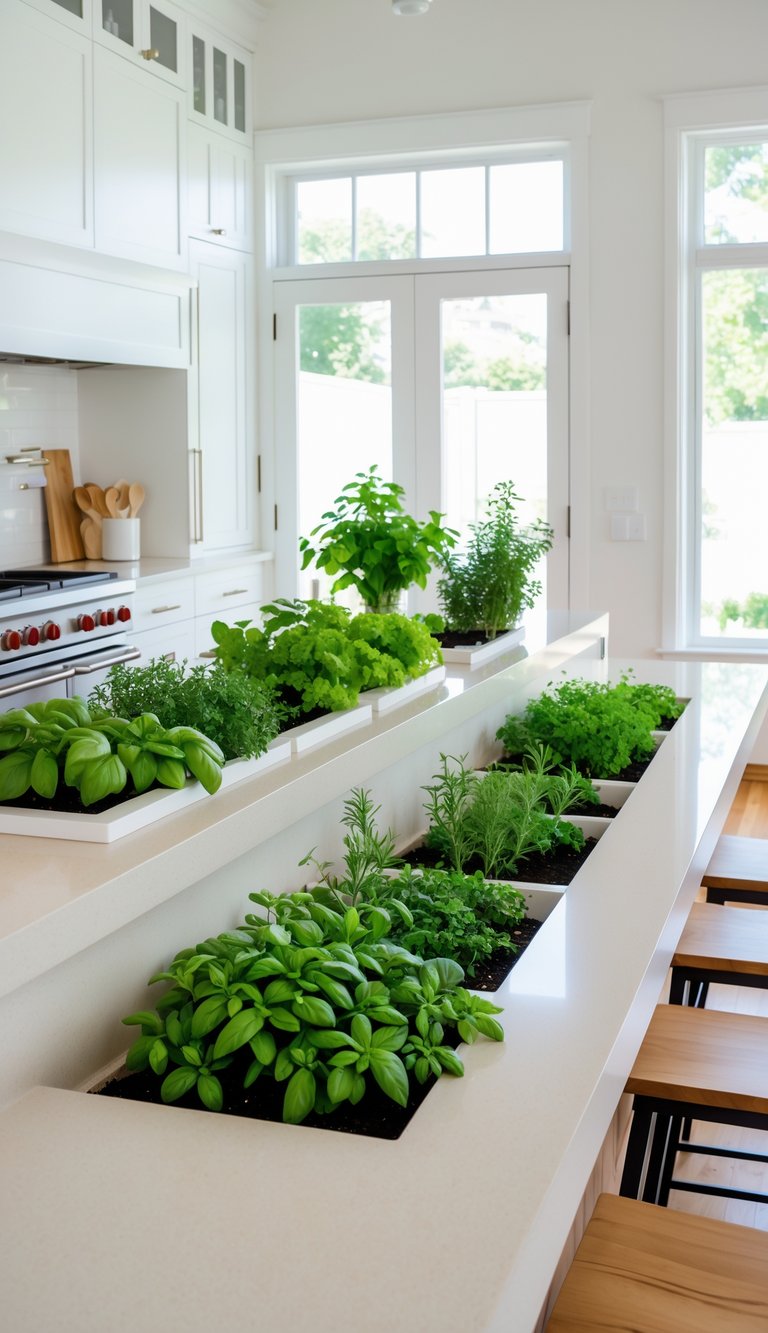
A peninsula with an integrated herb garden adds a touch of function and style.
Fresh herbs are always within reach while you cook. Built-in planters or small pots fit right in.
This setup saves counter space and brings in a bit of nature.
It’s perfect for cooks who love using fresh ingredients.
19) Dark-Stained Peninsula for Modern Contrast
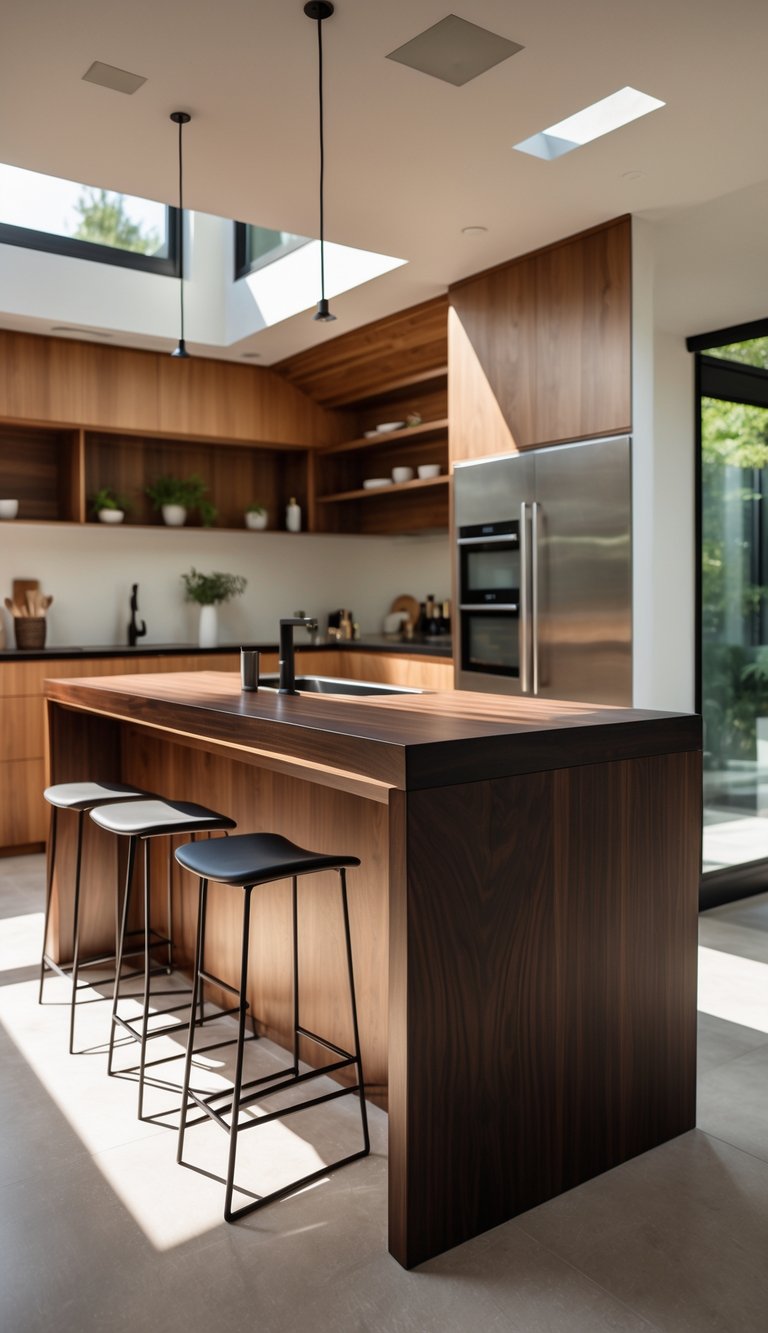
A dark-stained peninsula brings bold contrast to a lighter kitchen.
It looks modern and stylish without feeling over the top.
This design pairs well with light countertops and bright walls.
Dark wood can highlight natural tones and add warmth, but still keep things sleek.
20) Peninsula with Open Shelving for Cookbooks
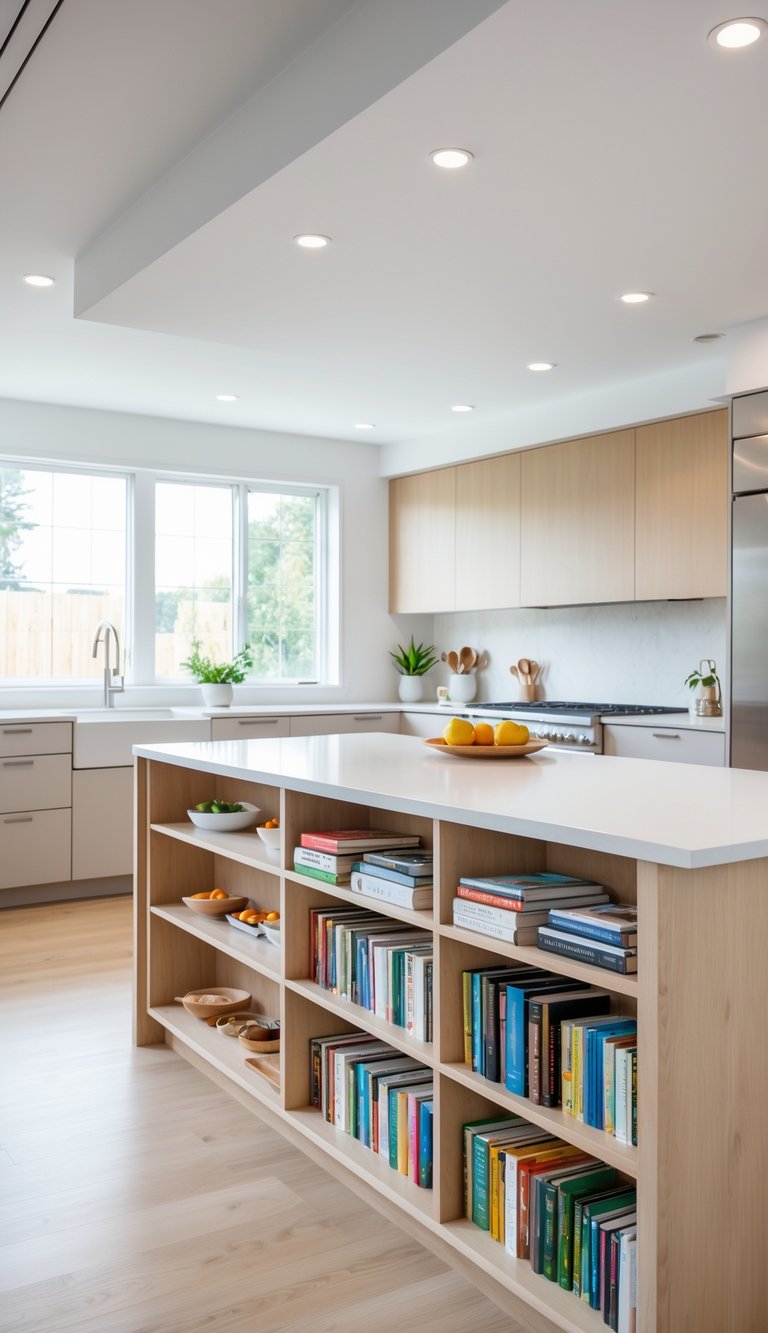
A peninsula with open shelving is a handy spot for cookbooks.
You can grab what you need while cooking or planning meals.
Open shelves also hold baskets or small kitchen tools, keeping things tidy and easy to find.
This design adds a little visual interest without taking up extra space. It fits in both big and small kitchens.
21) Breakfast Nook Style Peninsula with Cushioned Seating
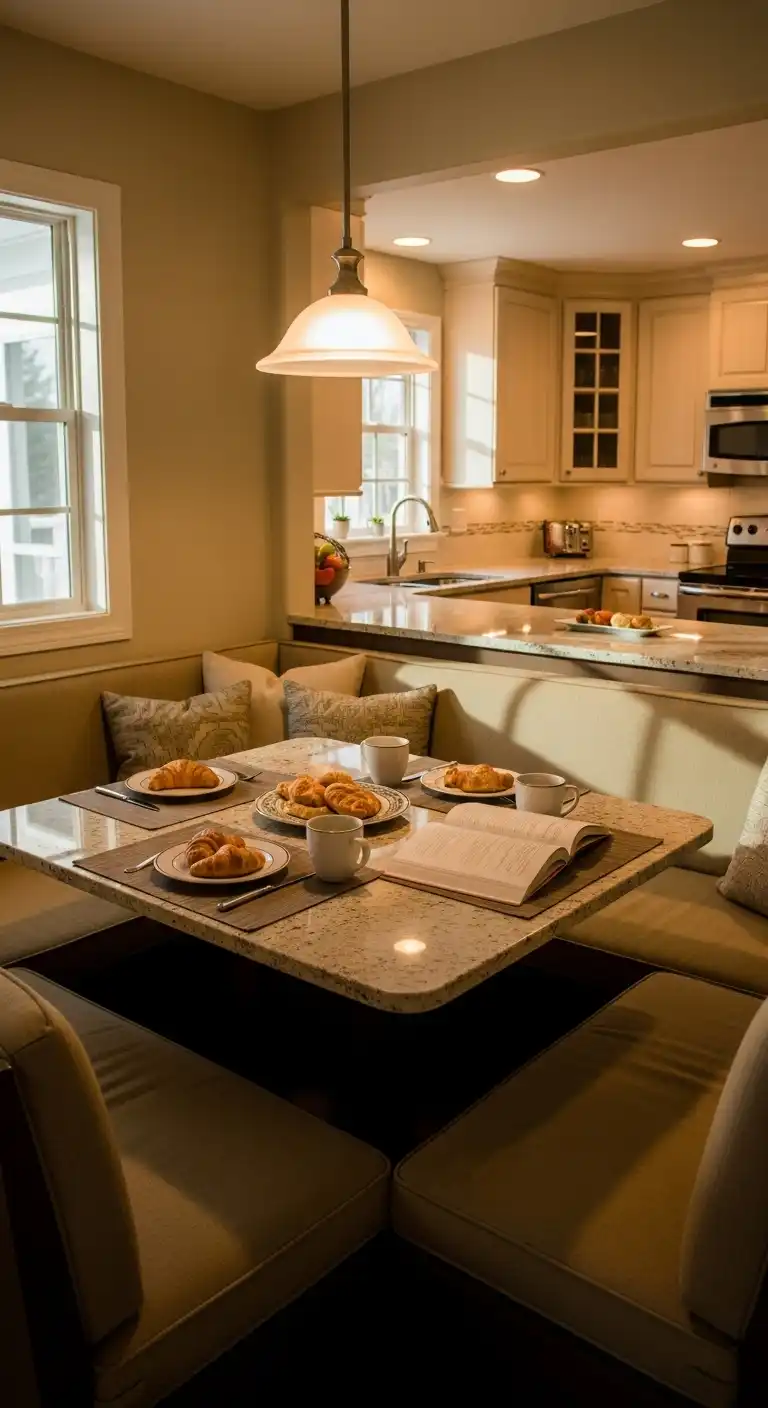
This peninsula style turns a kitchen corner into a cozy breakfast nook.
Cushioned seating makes it comfortable for family meals or casual chats.
The soft seats invite you to linger, whether it’s for coffee or homework time.
It combines seating and counter space without making the room feel crowded.
This style works in kitchens of almost any size.
Key Design Principles for Peninsula Kitchens
A well-designed peninsula kitchen balances space, storage, and layout.
These factors shape how the kitchen feels and works every day.
Maximizing Workflow and Space
A peninsula should make kitchen workflow smoother, creating clear paths between the sink, stove, and fridge.
It usually acts as an extension of the countertop, giving you more prep space without cramping the room.
In smaller kitchens, peninsulas add counter space without needing walkways on every side like an island does.
This keeps things open and less cramped, so you can move around easily.
Designers often use the “work triangle” idea. The peninsula shouldn’t block traffic, but should give extra surface area where you need it most.
Keeping 36 to 48 inches of clearance around the peninsula helps everyone move efficiently.
Incorporating Storage Solutions
Storage is a big plus with a peninsula. Cabinets and drawers built into the base use space that might otherwise be wasted, keeping counters clear.
Deep drawers hold pots, pans, or small appliances. Open shelving or glass-front cabinets above can display dishes or keep essentials handy.
Corner cabinets with lazy Susans help maximize tricky corners. Pull-out trash bins or recycling compartments tuck away neatly inside.
A checklist for peninsula storage:
- Base cabinets with drawers or shelves
- Overhead storage for often-used items
- Special spots for trash or recycling
- Corner solutions like lazy Susans
Optimizing Peninsula Orientation
Peninsula orientation changes how the kitchen flows and feels. It usually attaches to one wall and reaches out into the room.
The placement depends on the kitchen’s layout. In galley kitchens, a peninsula can act as a barrier but still offer extra prep space.
In open-plan spaces, it might divide cooking from living areas.
Orientation should allow for seating if you want a casual dining spot or a serving area.
Leave the seating side open underneath for legroom.
Face the peninsula toward key appliances like the stove or sink to make multitasking easier.
Good lighting above the peninsula really helps too.
Practical Considerations for Installation
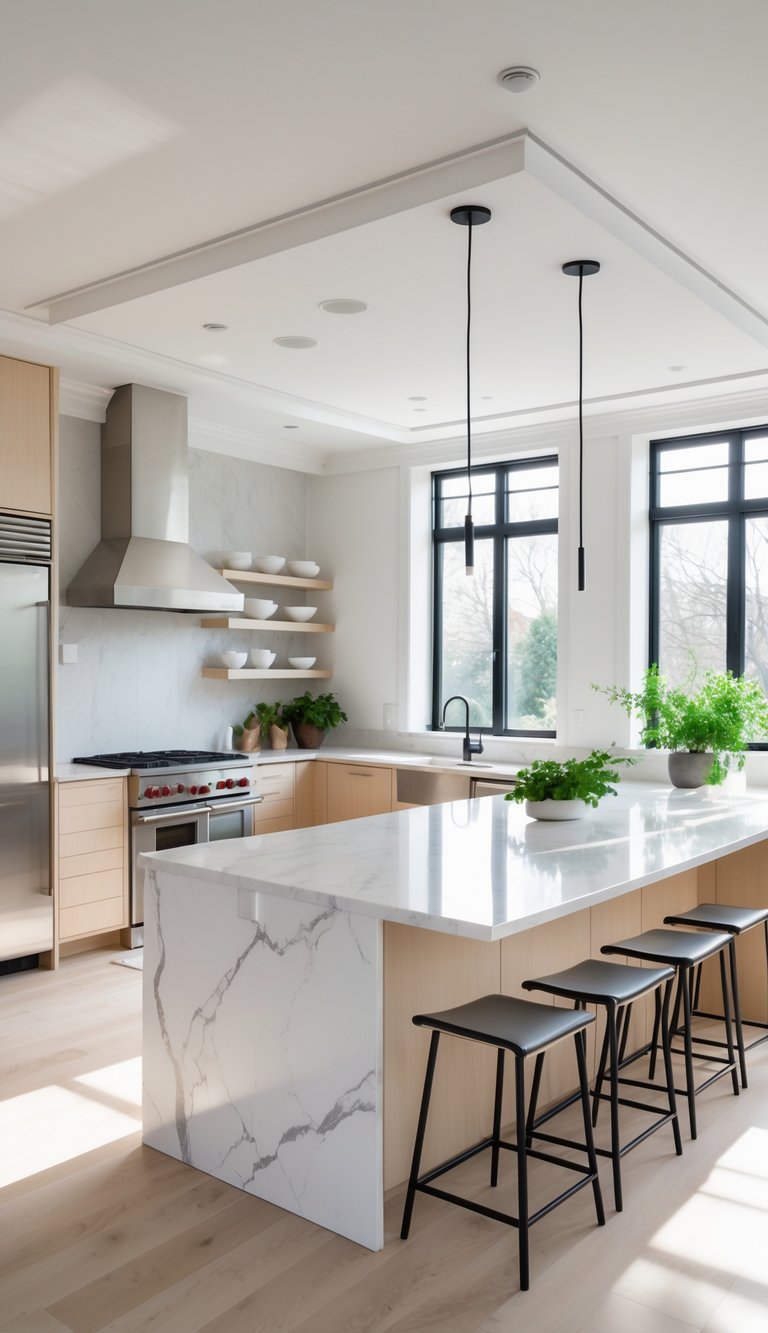
Installing a kitchen peninsula means thinking about usability and safety.
Planning for utilities and space clearance makes sure the peninsula fits the kitchen layout well.
Electrical and Plumbing Requirements
If you’re adding appliances, outlets, or a sink, plan the electrical and plumbing carefully.
Electrical outlets need to follow local codes, often needing two 20-amp circuits for multiple appliances.
Adding a sink or dishwasher means running water supply and drain lines to the peninsula.
This can make things a bit more complicated and might bump up costs. Pipes need insulation and protection to avoid leaks or damage.
Lighting matters, too. Recessed lights or under-counter lighting on the peninsula make it more usable.
Make sure outlets are GFCI-protected, especially near water.
Maintaining Accessibility
Leave enough space around the peninsula so folks can actually move around.
Aim for at least 36 inches between the peninsula and any counters or walls.
This distance gives one person enough room to get by without bumping into things.
If you’re adding seating, you’ll want even more space—42 to 48 inches feels right.
That way, people can squeeze behind chairs without everyone feeling trapped.
It also means whoever’s cooking won’t get stuck between a stool and a hard place.
Make sure cabinet doors and drawers on the peninsula open all the way.
Don’t put them where they’ll block main walkways or cut off access to the stove, fridge, or sink.

